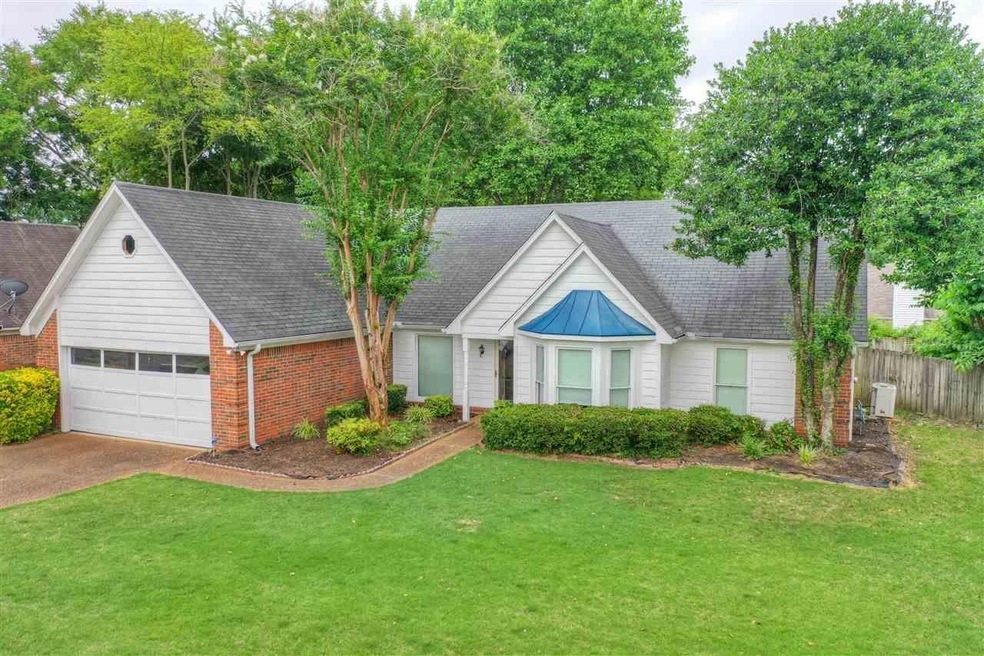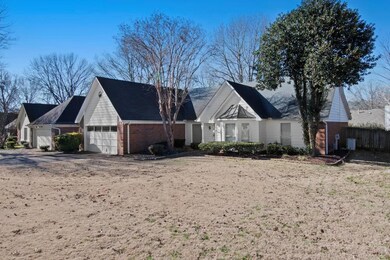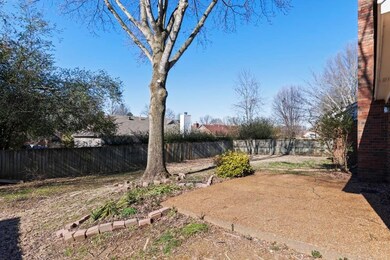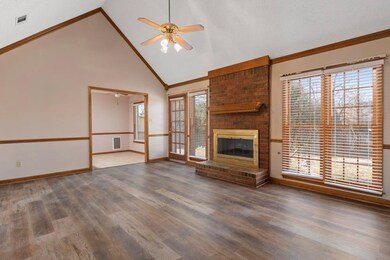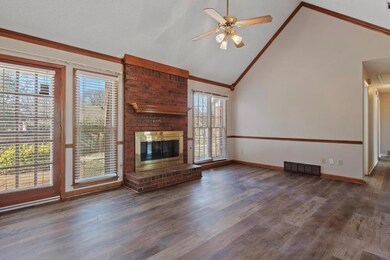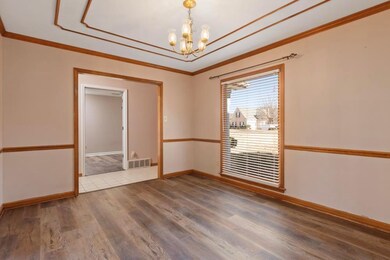
919 Cully Rd Cordova, TN 38018
Highlights
- Updated Kitchen
- Whirlpool Bathtub
- Great Room
- Wood Flooring
- Window or Skylight in Bathroom
- Den with Fireplace
About This Home
As of February 2022Don't miss seeing this spacious, well maintained and move in ready 3bed/2bath home convenient to shopping and schools. This home has tons of natural light! Appliances stay, granite countertops, water heater new in 2018, new LVP Flooring throughout. 3rd bedroom can be used as office/den/flex room.
Last Buyer's Agent
NON-MLS NON-BOARD AGENT
NON-MLS OR NON-BOARD OFFICE
Home Details
Home Type
- Single Family
Est. Annual Taxes
- $1,554
Year Built
- Built in 1990
Lot Details
- 9,583 Sq Ft Lot
- Lot Dimensions are 80x120
- Wood Fence
- Few Trees
Home Design
- Slab Foundation
- Composition Shingle Roof
- Vinyl Siding
Interior Spaces
- 1,600-1,799 Sq Ft Home
- 1,640 Sq Ft Home
- 1-Story Property
- Ceiling height of 9 feet or more
- Fireplace With Glass Doors
- Gas Log Fireplace
- Window Treatments
- Entrance Foyer
- Great Room
- Dining Room
- Den with Fireplace
- Storage Room
- Laundry Room
Kitchen
- Updated Kitchen
- Eat-In Kitchen
- Oven or Range
- Cooktop
- Microwave
- Dishwasher
Flooring
- Wood
- Laminate
- Tile
Bedrooms and Bathrooms
- 3 Main Level Bedrooms
- Walk-In Closet
- 2 Full Bathrooms
- Dual Vanity Sinks in Primary Bathroom
- Whirlpool Bathtub
- Bathtub With Separate Shower Stall
- Window or Skylight in Bathroom
Home Security
- Fire and Smoke Detector
- Termite Clearance
- Iron Doors
Parking
- 2 Car Attached Garage
- Front Facing Garage
- Garage Door Opener
- Driveway
Outdoor Features
- Patio
Utilities
- Central Heating and Cooling System
- Vented Exhaust Fan
- Gas Water Heater
- Cable TV Available
Community Details
- Cordova Station Pud Parcel 4 Sec A Ph 3 Subdivision
Listing and Financial Details
- Assessor Parcel Number 091039 00047
Ownership History
Purchase Details
Purchase Details
Home Financials for this Owner
Home Financials are based on the most recent Mortgage that was taken out on this home.Purchase Details
Home Financials for this Owner
Home Financials are based on the most recent Mortgage that was taken out on this home.Purchase Details
Home Financials for this Owner
Home Financials are based on the most recent Mortgage that was taken out on this home.Purchase Details
Home Financials for this Owner
Home Financials are based on the most recent Mortgage that was taken out on this home.Purchase Details
Similar Homes in the area
Home Values in the Area
Average Home Value in this Area
Purchase History
| Date | Type | Sale Price | Title Company |
|---|---|---|---|
| Quit Claim Deed | -- | -- | |
| Warranty Deed | $263,000 | Summit Title & Escrow | |
| Warranty Deed | $230,000 | Executive Ttl & Closing Inc | |
| Warranty Deed | $122,900 | -- | |
| Warranty Deed | $125,900 | -- | |
| Interfamily Deed Transfer | -- | -- |
Mortgage History
| Date | Status | Loan Amount | Loan Type |
|---|---|---|---|
| Previous Owner | $103,089 | Unknown | |
| Previous Owner | $104,465 | No Value Available | |
| Previous Owner | $113,300 | No Value Available | |
| Previous Owner | $113,059 | FHA |
Property History
| Date | Event | Price | Change | Sq Ft Price |
|---|---|---|---|---|
| 02/24/2022 02/24/22 | Sold | $263,000 | +4.0% | $164 / Sq Ft |
| 01/25/2022 01/25/22 | For Sale | $253,000 | +10.0% | $158 / Sq Ft |
| 06/21/2021 06/21/21 | Sold | $230,000 | +21.7% | $164 / Sq Ft |
| 06/10/2021 06/10/21 | Pending | -- | -- | -- |
| 06/07/2021 06/07/21 | For Sale | $189,000 | -- | $135 / Sq Ft |
Tax History Compared to Growth
Tax History
| Year | Tax Paid | Tax Assessment Tax Assessment Total Assessment is a certain percentage of the fair market value that is determined by local assessors to be the total taxable value of land and additions on the property. | Land | Improvement |
|---|---|---|---|---|
| 2025 | $1,554 | $64,075 | $14,750 | $49,325 |
| 2024 | $1,554 | $45,850 | $8,500 | $37,350 |
| 2023 | $2,793 | $45,850 | $8,500 | $37,350 |
| 2022 | $2,793 | $45,850 | $8,500 | $37,350 |
| 2021 | $2,826 | $45,850 | $8,500 | $37,350 |
| 2020 | $2,435 | $33,600 | $8,500 | $25,100 |
| 2019 | $1,074 | $33,600 | $8,500 | $25,100 |
| 2018 | $1,074 | $33,600 | $8,500 | $25,100 |
| 2017 | $1,099 | $33,600 | $8,500 | $25,100 |
| 2016 | $1,307 | $29,900 | $0 | $0 |
| 2014 | $1,307 | $29,900 | $0 | $0 |
Agents Affiliated with this Home
-
Lee Anne Crisp

Seller's Agent in 2022
Lee Anne Crisp
Epique Realty
(901) 846-4490
5 in this area
60 Total Sales
-
N
Buyer's Agent in 2022
NON-MLS NON-BOARD AGENT
NON-MLS OR NON-BOARD OFFICE
-
Debbie Sowell

Seller's Agent in 2021
Debbie Sowell
NextHome Cornerstone Realty
(901) 560-6398
3 in this area
76 Total Sales
-
Brooke Crawford

Seller Co-Listing Agent in 2021
Brooke Crawford
eXp Realty, LLC
(901) 303-8448
2 in this area
16 Total Sales
Map
Source: Memphis Area Association of REALTORS®
MLS Number: 10116360
APN: 09-1039-0-0047
- 876 Camden Grove Cove
- 8284 Clinton Way Ln
- 984 Nesting Wood Cir E
- 8233 Timber Creek Dr
- 8432 Wood Shadows Ln
- 901 Timber Grove Dr
- 862 Cairn Creek Dr
- 736 Tealwood Ln
- 8437 Oak Bough Cove
- 8547 Griffin Park Dr
- 8126 Timber Knoll Ln
- 8409 Ridge Fall Cove
- 8575 Griffin Park Dr
- 1025 Belfiore Ln
- 703 Cedar Brake Dr
- 8560 Sunnyvale St S
- 731 Walnut Woods Cove N
- 8609 Timber Creek Dr
- 1027 W Montebello Cir
- 8160 Oak Moss Cove
