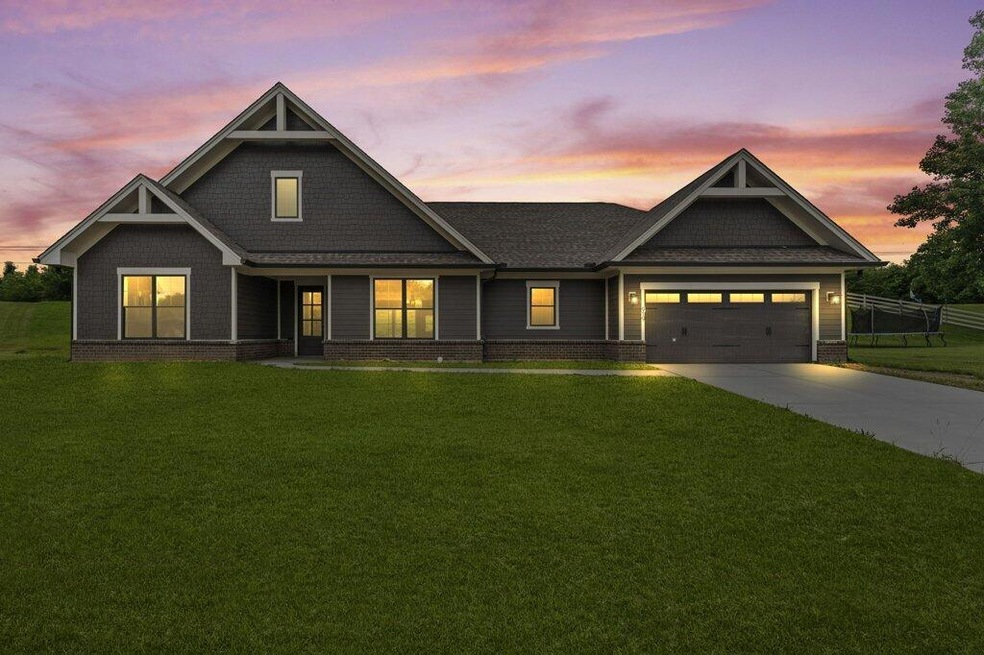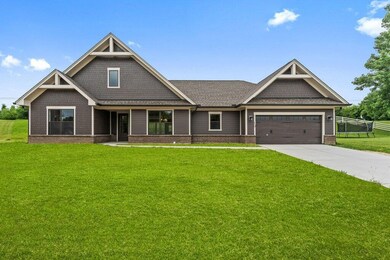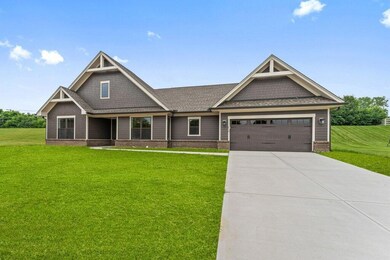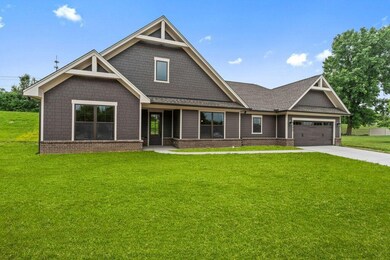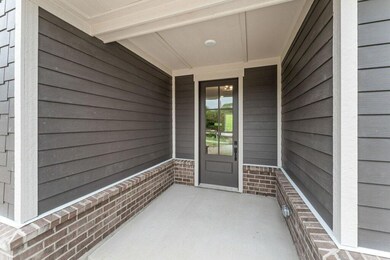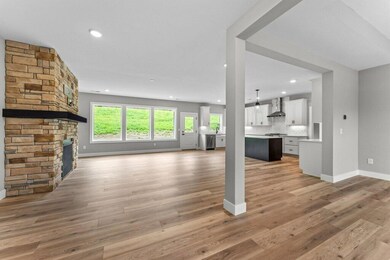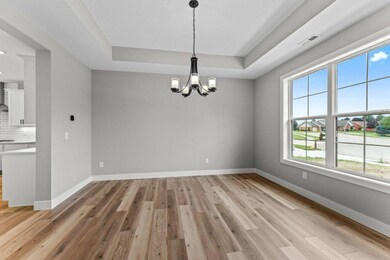
919 Cypress Place Tipp City, OH 45371
Estimated payment $3,346/month
Highlights
- Popular Property
- Ranch Style House
- Cul-De-Sac
- Broadway Elementary School Rated A-
- No HOA
- 2 Car Attached Garage
About This Home
Beautifully Designed New Construction Ranch with Designer Touches Throughout!This thoughtfully crafted 3-bedroom, 2-bath home is the result of a collaboration between Legacy Design Homes and one of our talented architects. With 1,946 sq. ft. of living space, this home blends functional design with stylish finishes to create a warm and welcoming atmosphere.Step inside to find a spacious mudroom entry off the 2-car garage, perfect for everyday storage, a drop zone, or even a hobby nook. The oversized laundry room offers exceptional convenience with cabinetry, a deep wash sink, and countertop workspace, all located just steps from a generous walk-in pantry.The open-concept kitchen is a chef's dream, featuring a clean central island for entertaining, a gas range with a decorative hood, an under-cabinet microwave vented to the outside, and a dishwasher placed beside the sink with a view outside. A separate dining room provides the ideal setting for hosting gatherings.Unwind in the cozy living room with a gas fireplace, or retreat to the private primary suite located on the opposite side of the home from the other bedrooms. The ensuite bath includes dual vanities, a tiled walk-in shower, private water closet, linen storage, and a spacious walk-in closet. Two additional bedrooms share a full bath with a tub/shower combo.Enjoy low-maintenance outdoor living with a rear patio and yard that offer privacy and comfort, ideal for those who prefer interior luxury over yard upkeep. The outdoor space is currently being completed and will be finished prior to closing. This home is beautifully designed and ready for its new owners to make lasting memories. Schedule your private showing today!
Home Details
Home Type
- Single Family
Est. Annual Taxes
- $8,344
Year Built
- Built in 2025
Lot Details
- 0.61 Acre Lot
- Cul-De-Sac
Parking
- 2 Car Attached Garage
- Garage Door Opener
Home Design
- Ranch Style House
- Brick Exterior Construction
- Slab Foundation
- Cement Siding
Interior Spaces
- 1,946 Sq Ft Home
- Gas Fireplace
Kitchen
- Range
- Microwave
- Dishwasher
- Disposal
Bedrooms and Bathrooms
- 3 Bedrooms
- Walk-In Closet
- 2 Full Bathrooms
Outdoor Features
- Patio
Utilities
- Central Air
- Heating System Uses Natural Gas
- Natural Gas Connected
- Gas Water Heater
Community Details
- No Home Owners Association
Listing and Financial Details
- Assessor Parcel Number G15022932
Map
Home Values in the Area
Average Home Value in this Area
Tax History
| Year | Tax Paid | Tax Assessment Tax Assessment Total Assessment is a certain percentage of the fair market value that is determined by local assessors to be the total taxable value of land and additions on the property. | Land | Improvement |
|---|---|---|---|---|
| 2024 | $980 | $19,290 | $19,290 | $0 |
| 2023 | $980 | $19,290 | $19,290 | $0 |
| 2022 | $897 | $19,290 | $19,290 | $0 |
| 2021 | $791 | $15,440 | $15,440 | $0 |
| 2020 | $801 | $15,440 | $15,440 | $0 |
| 2019 | $808 | $15,440 | $15,440 | $0 |
| 2018 | $991 | $17,680 | $17,680 | $0 |
| 2017 | $995 | $17,680 | $17,680 | $0 |
| 2016 | $963 | $17,680 | $17,680 | $0 |
| 2015 | $877 | $17,010 | $17,010 | $0 |
| 2014 | $877 | $17,010 | $17,010 | $0 |
| 2013 | $881 | $17,010 | $17,010 | $0 |
Property History
| Date | Event | Price | Change | Sq Ft Price |
|---|---|---|---|---|
| 07/20/2025 07/20/25 | For Sale | $479,000 | +1099.0% | $246 / Sq Ft |
| 03/09/2024 03/09/24 | Off Market | $39,950 | -- | -- |
| 03/07/2024 03/07/24 | Sold | $45,000 | +12.6% | -- |
| 02/22/2024 02/22/24 | Pending | -- | -- | -- |
| 02/21/2024 02/21/24 | For Sale | $39,950 | -- | -- |
Purchase History
| Date | Type | Sale Price | Title Company |
|---|---|---|---|
| Warranty Deed | $45,000 | None Listed On Document | |
| Warranty Deed | $140,000 | None Available | |
| Deed | -- | None Available |
Mortgage History
| Date | Status | Loan Amount | Loan Type |
|---|---|---|---|
| Previous Owner | $87,040 | Commercial | |
| Previous Owner | $105,000 | Commercial |
Similar Homes in Tipp City, OH
Source: Western Regional Information Systems & Technology (WRIST)
MLS Number: 1040174
APN: G15022932
- 810 Elderwood Ave
- 818 Rosecrest Rd
- 730 Beechwood Dr
- 5127 Catalpa Dr
- 190 S Tippecanoe Dr
- 635 Kitrina Ave Unit B
- 542 Barbara Dr
- 804 Pebble Place
- 880 Todd Ct
- 5700 S Co Road 25a
- 135 Coach Dr
- 000 Kinna Dr
- 7 Kiser Dr
- 233 S 5th St
- 210 N Branch Run
- 36 Wilhelm St
- 337 N Garber Dr
- 217 S 3rd St
- 1966 Cider Mill Way
- 6201 S Co Road 25a
- 101 Rohrer Dr
- 101 W Broadway St
- 101 W Broadway St
- 235 Woodlawn Dr Unit 233
- 341 Halifax Dr
- 322 Kenbrook Dr
- 120 E van Lake Dr Unit 6
- 1039 Continental Ct
- 916 Weston Ct Unit 914
- 465 Timberlake Dr
- 5192 Summerset Dr
- 8711 Watergate Dr
- 1023 Laurel Tree Ct Unit B
- 29 E Race St
- 25 E Race St
- 233 S Market St Unit 233 1-2
- 1535 Hawk Cir Unit D
- 7672 Old Troy Pike
- 4932 Arrowview Dr
- 1998 Persimmon Way
