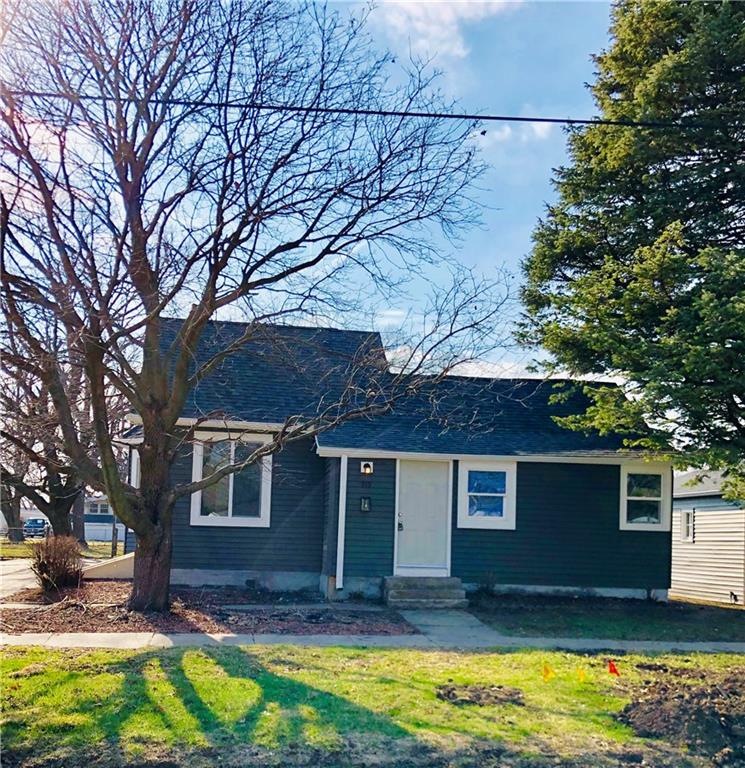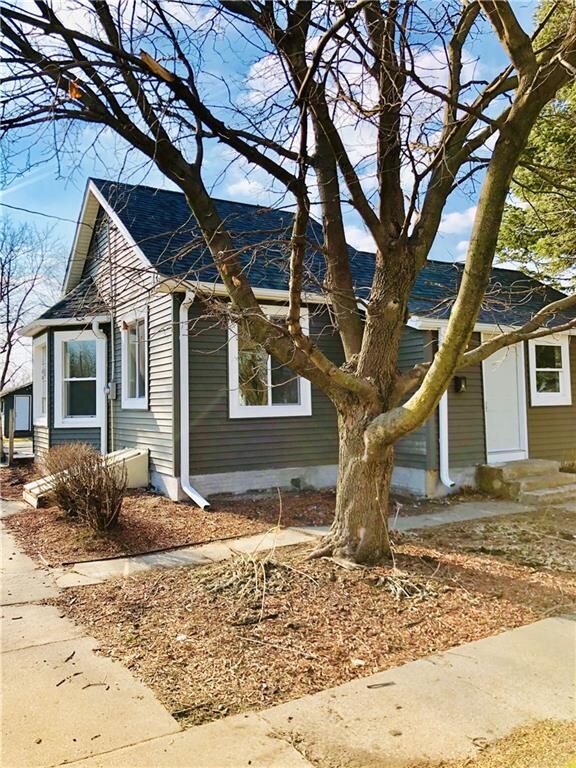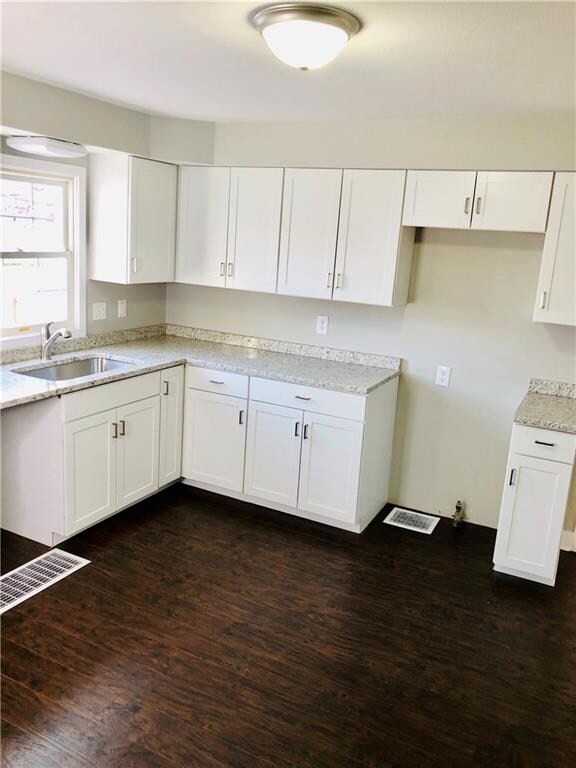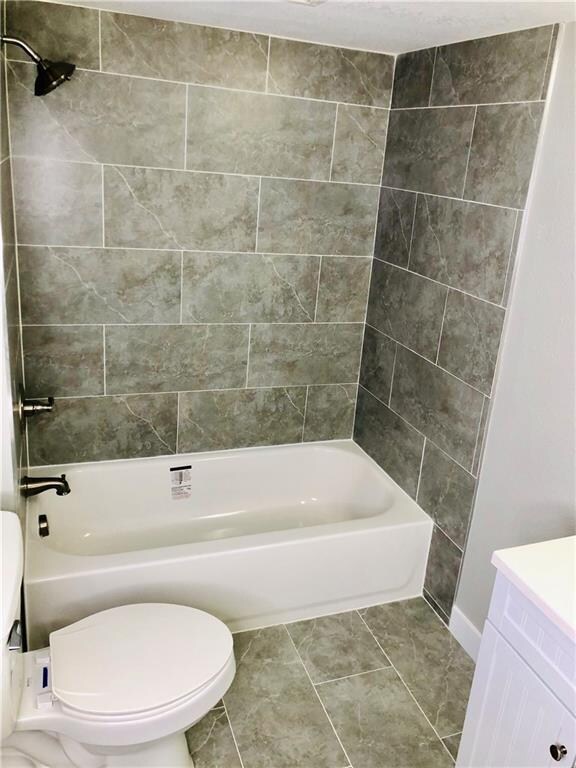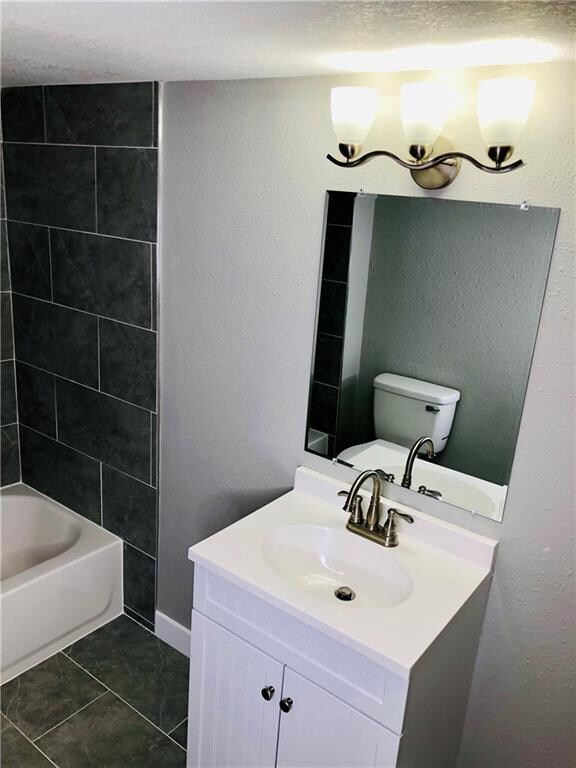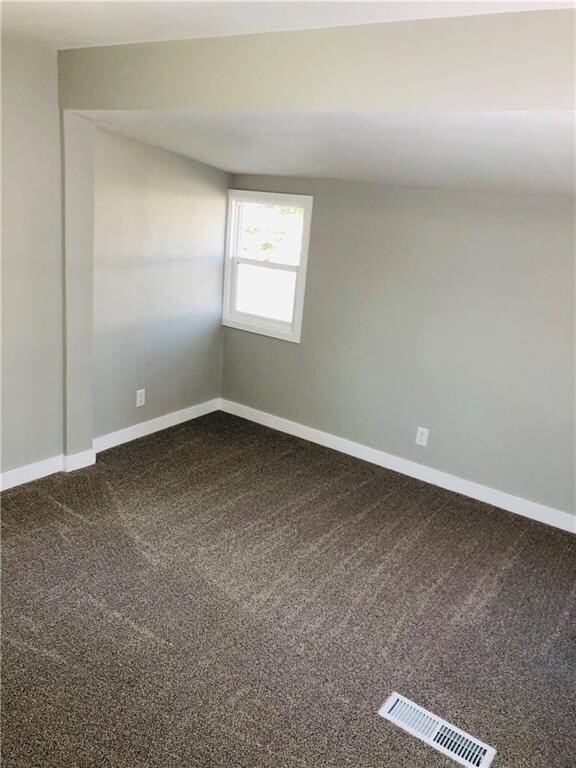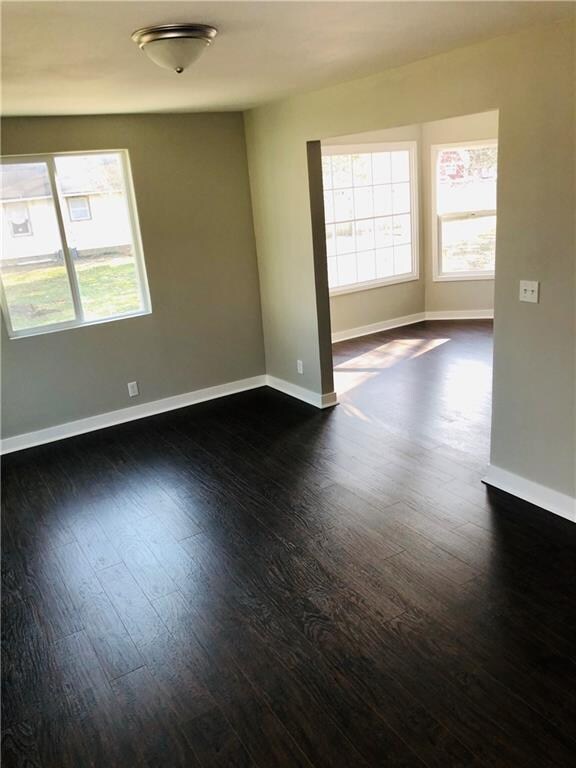
919 E 7th St N Newton, IA 50208
Highlights
- Ranch Style House
- Formal Dining Room
- Family Room
- No HOA
- Forced Air Heating and Cooling System
- Carpet
About This Home
As of June 2021Newly renovated 3 bedroom, 1 bath home. Open concept kitchen with NEW granite counter tops and NEW cabinets. Gorgeous living room with giant windows. NEW roof, NEW siding, NEW tile, NEW bathroom, NEW flooring, and carpet throughout. NEW foundation wall, and NEW HVAC system. Huge yard with a shed for extra storage. This home is move-in ready and priced to sell. HSA Home Warranty Included!!
Home Details
Home Type
- Single Family
Est. Annual Taxes
- $1,462
Year Built
- Built in 1920
Lot Details
- 0.51 Acre Lot
- Chain Link Fence
- Property is zoned R-255
Home Design
- Ranch Style House
- Brick Foundation
- Block Foundation
- Asphalt Shingled Roof
- Vinyl Siding
Interior Spaces
- 1,188 Sq Ft Home
- Family Room
- Formal Dining Room
- Crawl Space
- Laundry on main level
Kitchen
- Cooktop
- Microwave
- Dishwasher
Flooring
- Carpet
- Laminate
Bedrooms and Bathrooms
- 3 Main Level Bedrooms
- 1 Full Bathroom
Parking
- 1 Car Detached Garage
- Driveway
Utilities
- Forced Air Heating and Cooling System
Community Details
- No Home Owners Association
Listing and Financial Details
- Assessor Parcel Number 0827407010
Ownership History
Purchase Details
Home Financials for this Owner
Home Financials are based on the most recent Mortgage that was taken out on this home.Purchase Details
Similar Homes in Newton, IA
Home Values in the Area
Average Home Value in this Area
Purchase History
| Date | Type | Sale Price | Title Company |
|---|---|---|---|
| Warranty Deed | $153,500 | Statewide Abstract & Title | |
| Sheriffs Deed | $28,000 | None Available |
Mortgage History
| Date | Status | Loan Amount | Loan Type |
|---|---|---|---|
| Open | $13,778 | FHA | |
| Open | $25,812 | FHA | |
| Open | $150,719 | New Conventional | |
| Previous Owner | $118,586 | New Conventional | |
| Previous Owner | $115,151 | Stand Alone Refi Refinance Of Original Loan |
Property History
| Date | Event | Price | Change | Sq Ft Price |
|---|---|---|---|---|
| 06/18/2021 06/18/21 | Sold | $153,500 | +13.7% | $129 / Sq Ft |
| 04/27/2021 04/27/21 | Pending | -- | -- | -- |
| 04/19/2021 04/19/21 | For Sale | $135,000 | +18.4% | $114 / Sq Ft |
| 06/14/2019 06/14/19 | Sold | $114,000 | -5.0% | $96 / Sq Ft |
| 05/01/2019 05/01/19 | Pending | -- | -- | -- |
| 04/06/2019 04/06/19 | For Sale | $120,000 | +2081.8% | $101 / Sq Ft |
| 01/29/2014 01/29/14 | Sold | $5,500 | 0.0% | $5 / Sq Ft |
| 12/16/2013 12/16/13 | Pending | -- | -- | -- |
| 09/09/2013 09/09/13 | For Sale | $5,500 | -- | $5 / Sq Ft |
Tax History Compared to Growth
Tax History
| Year | Tax Paid | Tax Assessment Tax Assessment Total Assessment is a certain percentage of the fair market value that is determined by local assessors to be the total taxable value of land and additions on the property. | Land | Improvement |
|---|---|---|---|---|
| 2024 | $2,872 | $152,480 | $49,900 | $102,580 |
| 2023 | $3,072 | $152,480 | $49,900 | $102,580 |
| 2022 | $3,296 | $134,870 | $49,900 | $84,970 |
| 2021 | $1,444 | $126,690 | $49,900 | $76,790 |
| 2020 | $1,444 | $70,200 | $25,430 | $44,770 |
| 2019 | $1,496 | $61,920 | $0 | $0 |
| 2018 | $1,496 | $61,920 | $0 | $0 |
| 2017 | $1,496 | $61,920 | $0 | $0 |
| 2016 | $1,496 | $61,920 | $0 | $0 |
| 2015 | $1,460 | $89,300 | $0 | $0 |
| 2014 | $2,026 | $89,300 | $0 | $0 |
Agents Affiliated with this Home
-

Seller's Agent in 2021
Jesse Kern
Keller Williams Legacy Group
(515) 218-9222
141 Total Sales
-

Buyer's Agent in 2021
Heather Rawlins
Iowa Realty Colfax
(515) 478-6780
235 Total Sales
-

Seller's Agent in 2019
Crystal Arguello
Realty ONE Group Impact
(515) 494-9388
93 Total Sales
-

Buyer's Agent in 2019
Christopher Lewis
LPT Realty, LLC
(515) 779-8983
108 Total Sales
-
O
Seller's Agent in 2014
Outside Listing Agent
Outside Listing Office
Map
Source: Des Moines Area Association of REALTORS®
MLS Number: 579416
APN: 08-27-407-010
- 918 E 6th St N
- 1013 E 10th St N
- 709 E 8th St N
- 613 E 8th St N
- 408 E 5th St N
- 1107 E 12th St N
- 428 N 3rd Ave E
- 314 E 3rd St N
- 829 N 3rd Ave E
- 1408 N 8th Avenue Place E
- 121 E 8th St N
- 330 E 13th St N
- 1314 Glenway Dr
- 937 E 15th St N
- 725 E 15th St N
- 216 E 12th St N
- 412 S 2nd Ave E
- 1439 N 6th Ave E
- 324 E 14th St N
- 201 E 4th St S
