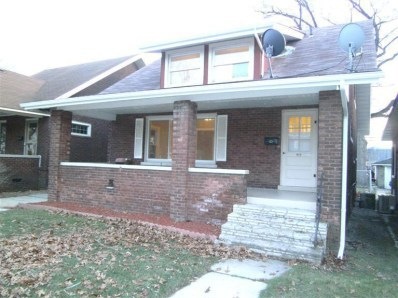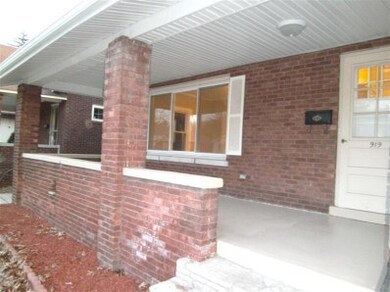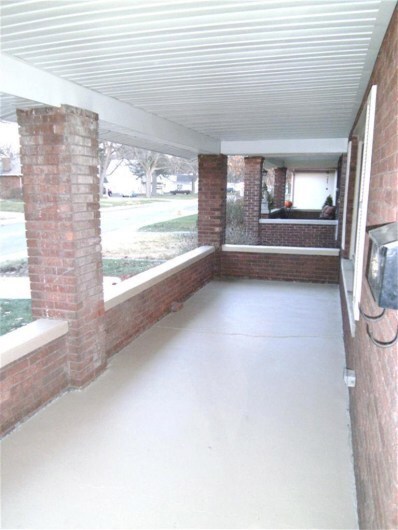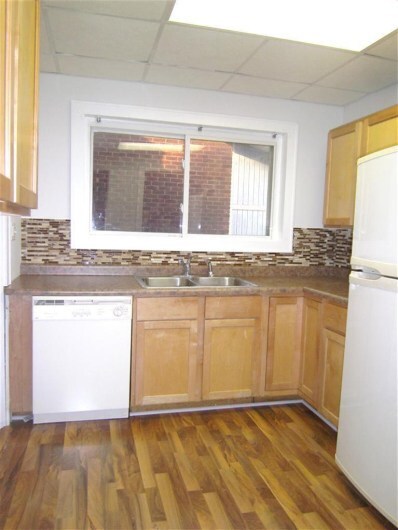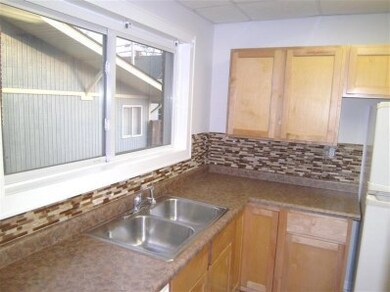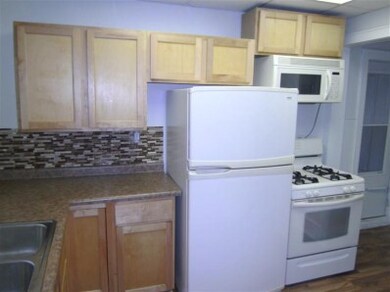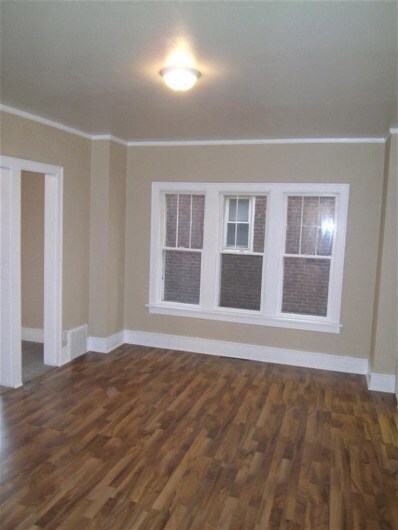
919 E Cleveland Ave Hobart, IN 46342
Highlights
- Cape Cod Architecture
- Main Floor Bedroom
- Formal Dining Room
- Deck
- Enclosed patio or porch
- 2 Car Detached Garage
About This Home
As of May 2023This home is a beautiful BRICK CHARMER!! The charm starts from the moment you walk on to the large freshly painted front porch. Home has been recently remodeled throughout! 2,500 sq. ft. gives this home plenty of space. The kitchen comes with all the appliances a neat tile backsplash! There are 9ft. ceilings on the main level that make the space feel larger than it already is! There is a large formal dining room with plenty of space for your large dining room table. There is one bedroom on the main level and two upstairs. The basement is also finished in the home. This space could easily be used as related living with it's own entrance from the back of the home. In the basement you will find a 3/4 bath, kitchenette area, and 2 MORE POSSIBLE BEDROOMS. The Furnace and Central air are both newer. There is also an enclosed porch, deck and 2 car drive through garage in the back of the home. The home has brand new gutters too! Don't let this great home pass you by
Last Agent to Sell the Property
Realty Executives Premier License #RB14033019 Listed on: 03/04/2013

Home Details
Home Type
- Single Family
Est. Annual Taxes
- $1,652
Year Built
- Built in 1919
Lot Details
- 5,009 Sq Ft Lot
- Lot Dimensions are 40 x 125
- Fenced
- Zoning described as R1
Parking
- 2 Car Detached Garage
Home Design
- Cape Cod Architecture
- Shaker Style Exterior
- Brick Exterior Construction
Interior Spaces
- 2,500 Sq Ft Home
- Living Room
- Formal Dining Room
- Basement
Kitchen
- Portable Gas Range
- <<microwave>>
- Dishwasher
- Disposal
Bedrooms and Bathrooms
- 3 Bedrooms
- Main Floor Bedroom
- Cedar Closet
- In-Law or Guest Suite
- Bathroom on Main Level
Outdoor Features
- Deck
- Enclosed patio or porch
- Outdoor Storage
Utilities
- No Cooling
- Forced Air Heating System
- Heating System Uses Natural Gas
Community Details
- W.B. Owens Subdivision
- Net Lease
Listing and Financial Details
- Assessor Parcel Number 181037
Ownership History
Purchase Details
Home Financials for this Owner
Home Financials are based on the most recent Mortgage that was taken out on this home.Purchase Details
Home Financials for this Owner
Home Financials are based on the most recent Mortgage that was taken out on this home.Purchase Details
Purchase Details
Home Financials for this Owner
Home Financials are based on the most recent Mortgage that was taken out on this home.Purchase Details
Home Financials for this Owner
Home Financials are based on the most recent Mortgage that was taken out on this home.Purchase Details
Purchase Details
Purchase Details
Home Financials for this Owner
Home Financials are based on the most recent Mortgage that was taken out on this home.Similar Homes in the area
Home Values in the Area
Average Home Value in this Area
Purchase History
| Date | Type | Sale Price | Title Company |
|---|---|---|---|
| Warranty Deed | $250,000 | None Listed On Document | |
| Warranty Deed | $239,900 | None Available | |
| Warranty Deed | -- | Meridian Title Corp | |
| Warranty Deed | -- | Meridian Title Corp | |
| Warranty Deed | -- | None Available | |
| Contract Of Sale | $70,000 | None Available | |
| Special Warranty Deed | -- | Meridian Title Corp | |
| Sheriffs Deed | $84,211 | None Available | |
| Warranty Deed | -- | Community Title Company |
Mortgage History
| Date | Status | Loan Amount | Loan Type |
|---|---|---|---|
| Open | $245,471 | FHA | |
| Previous Owner | $203,900 | New Conventional | |
| Previous Owner | $116,000 | New Conventional | |
| Previous Owner | $60,000 | Seller Take Back | |
| Previous Owner | $132,000 | Balloon | |
| Previous Owner | $104,000 | Fannie Mae Freddie Mac | |
| Previous Owner | $86,100 | Fannie Mae Freddie Mac |
Property History
| Date | Event | Price | Change | Sq Ft Price |
|---|---|---|---|---|
| 05/03/2023 05/03/23 | Sold | $250,000 | -3.8% | $79 / Sq Ft |
| 03/25/2023 03/25/23 | Pending | -- | -- | -- |
| 02/13/2023 02/13/23 | For Sale | $259,900 | +8.3% | $83 / Sq Ft |
| 07/02/2021 07/02/21 | Sold | $239,900 | 0.0% | $85 / Sq Ft |
| 06/02/2021 06/02/21 | Pending | -- | -- | -- |
| 05/28/2021 05/28/21 | For Sale | $239,900 | +90.4% | $85 / Sq Ft |
| 04/26/2013 04/26/13 | Sold | $126,000 | 0.0% | $50 / Sq Ft |
| 03/18/2013 03/18/13 | Pending | -- | -- | -- |
| 03/04/2013 03/04/13 | For Sale | $126,000 | -- | $50 / Sq Ft |
Tax History Compared to Growth
Tax History
| Year | Tax Paid | Tax Assessment Tax Assessment Total Assessment is a certain percentage of the fair market value that is determined by local assessors to be the total taxable value of land and additions on the property. | Land | Improvement |
|---|---|---|---|---|
| 2024 | $9,720 | $240,100 | $17,700 | $222,400 |
| 2023 | $2,842 | $238,100 | $17,700 | $220,400 |
| 2022 | $5,324 | $220,500 | $17,700 | $202,800 |
| 2021 | $3,813 | $156,100 | $13,700 | $142,400 |
| 2020 | $1,860 | $156,100 | $13,700 | $142,400 |
| 2019 | $2,208 | $150,500 | $13,700 | $136,800 |
| 2018 | $2,028 | $143,300 | $13,700 | $129,600 |
| 2017 | $2,128 | $148,800 | $13,700 | $135,100 |
| 2016 | $2,081 | $148,700 | $13,700 | $135,000 |
| 2014 | $1,912 | $144,000 | $13,700 | $130,300 |
| 2013 | $1,708 | $133,700 | $13,700 | $120,000 |
Agents Affiliated with this Home
-
Kristina Vega

Seller's Agent in 2023
Kristina Vega
Better Homes and Gardens Real
(219) 902-9090
11 in this area
61 Total Sales
-
Rebecca Tyler

Buyer's Agent in 2023
Rebecca Tyler
BHHS Executive Group RE
(219) 405-2348
3 in this area
48 Total Sales
-
George Kochis
G
Seller's Agent in 2021
George Kochis
Complete Asset Protection Serv
(219) 629-9231
19 in this area
307 Total Sales
-
Jenni Walker

Buyer's Agent in 2021
Jenni Walker
Real Broker, LLC
(219) 798-4619
15 in this area
296 Total Sales
-
J
Buyer's Agent in 2021
Jennifer Walker
Listing Leaders Select, LLC
-
Karl Wehle

Seller's Agent in 2013
Karl Wehle
Realty Executives
(219) 796-3983
53 in this area
520 Total Sales
Map
Source: Northwest Indiana Association of REALTORS®
MLS Number: GNR323643
APN: 45-09-32-202-005.000-018
- 807 Franklin St
- 229 N Ohio St
- 429 S Joliet St
- 8 Indiana 130
- 249 N Liberty St
- 1101 E 5th St
- 1750 Hickey St
- 400 N Linda St
- 631 Main St
- 20 Fraser Ln
- 220 N Lake Park Ave
- 670 Lake St
- 36 Beverly Blvd
- 323 Quail Dr
- 132 Pembroke Dr W
- 1740 Cooke St
- 245 Pheasant Run Dr
- 168 Aviana Ave
- 504 Shelby St
- 803 Water St
