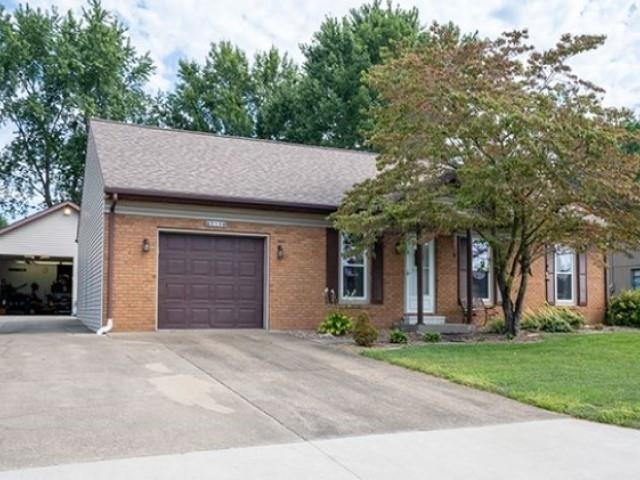
919 Hochgesang Ave Jasper, IN 47546
Highlights
- Primary Bedroom Suite
- Ranch Style House
- Workshop
- Jasper High School Rated A-
- Stone Countertops
- 1 Car Attached Garage
About This Home
As of April 2020Looking for a Workshop, Mancave or just extra garage space, this 24 x 30 detach garage has it all. Another large one car garage is attached to this 3 bedroom 2.5 bath home. Plus a spacious driveway for extra parking. There is an open staircase from the livingroom to the finshed lower level that expands your entertainment space. A half bath, an office/bedroom plus a mini kitchen bar completes the lower level. You will love the spacious new kitchen with granite counter tops and stainless steel appliiances. Next to it is the dining area flanked by a woodburning fireplace. Updates in the last 5 years include additional insulation in the attic, a new furnace and air conditioner.
Last Agent to Sell the Property
Judy Gosman
RE/MAX Local Listed on: 09/15/2019

Home Details
Home Type
- Single Family
Est. Annual Taxes
- $782
Year Built
- Built in 1979
Lot Details
- 0.25 Acre Lot
- Lot Dimensions are 82 x 138
- Level Lot
- Property is zoned R4 Residential (High Density)
Parking
- 1 Car Attached Garage
- Garage Door Opener
- Driveway
Home Design
- Ranch Style House
- Traditional Architecture
- Brick Exterior Construction
- Composite Building Materials
- Vinyl Construction Material
Interior Spaces
- Built-In Features
- Ceiling Fan
- Double Pane Windows
- Dining Room with Fireplace
- Workshop
- Fire and Smoke Detector
- Electric Dryer Hookup
Kitchen
- Gas Oven or Range
- Stone Countertops
- Disposal
Flooring
- Carpet
- Laminate
- Ceramic Tile
Bedrooms and Bathrooms
- 3 Bedrooms
- Primary Bedroom Suite
- <<tubWithShowerToken>>
Partially Finished Basement
- Basement Fills Entire Space Under The House
- Block Basement Construction
- 1 Bathroom in Basement
Eco-Friendly Details
- Energy-Efficient Appliances
- Energy-Efficient Insulation
Schools
- Fifth Street Elementary School
- Greater Jasper Cons Schools Middle School
- Greater Jasper Cons Schools High School
Utilities
- Forced Air Heating and Cooling System
- High-Efficiency Furnace
- Heating System Uses Gas
- Heating System Powered By Leased Propane
Additional Features
- Patio
- Suburban Location
Community Details
- R J Hochgesang Subdivision
Listing and Financial Details
- Assessor Parcel Number 19-11-01-301-515.000-002
Ownership History
Purchase Details
Home Financials for this Owner
Home Financials are based on the most recent Mortgage that was taken out on this home.Purchase Details
Home Financials for this Owner
Home Financials are based on the most recent Mortgage that was taken out on this home.Purchase Details
Similar Homes in Jasper, IN
Home Values in the Area
Average Home Value in this Area
Purchase History
| Date | Type | Sale Price | Title Company |
|---|---|---|---|
| Warranty Deed | $185,000 | Central Land Title | |
| Deed | $146,000 | -- | |
| Assessor Sales History | -- | -- |
Mortgage History
| Date | Status | Loan Amount | Loan Type |
|---|---|---|---|
| Open | $186,868 | New Conventional | |
| Previous Owner | $183,825 | Credit Line Revolving | |
| Previous Owner | $75,000 | Credit Line Revolving |
Property History
| Date | Event | Price | Change | Sq Ft Price |
|---|---|---|---|---|
| 04/15/2020 04/15/20 | Sold | $185,000 | -2.6% | $77 / Sq Ft |
| 03/07/2020 03/07/20 | Pending | -- | -- | -- |
| 02/18/2020 02/18/20 | Price Changed | $189,900 | -2.6% | $79 / Sq Ft |
| 01/09/2020 01/09/20 | Price Changed | $194,900 | -2.5% | $81 / Sq Ft |
| 09/15/2019 09/15/19 | For Sale | $199,900 | +36.9% | $83 / Sq Ft |
| 08/29/2014 08/29/14 | Sold | $146,000 | -9.9% | $64 / Sq Ft |
| 07/25/2014 07/25/14 | Pending | -- | -- | -- |
| 05/15/2014 05/15/14 | For Sale | $162,000 | -- | $71 / Sq Ft |
Tax History Compared to Growth
Tax History
| Year | Tax Paid | Tax Assessment Tax Assessment Total Assessment is a certain percentage of the fair market value that is determined by local assessors to be the total taxable value of land and additions on the property. | Land | Improvement |
|---|---|---|---|---|
| 2024 | $2,421 | $237,400 | $24,300 | $213,100 |
| 2023 | $2,405 | $229,100 | $24,300 | $204,800 |
| 2022 | $1,755 | $171,100 | $19,700 | $151,400 |
| 2021 | $1,492 | $146,200 | $19,700 | $126,500 |
| 2020 | $1,515 | $141,000 | $19,100 | $121,900 |
| 2019 | $591 | $136,900 | $19,100 | $117,800 |
| 2018 | $552 | $134,300 | $19,100 | $115,200 |
| 2017 | $782 | $129,700 | $19,100 | $110,600 |
| 2016 | $785 | $129,800 | $19,100 | $110,700 |
| 2014 | $651 | $124,000 | $19,100 | $104,900 |
Agents Affiliated with this Home
-
J
Seller's Agent in 2020
Judy Gosman
RE/MAX
-
Connie Thewes

Seller's Agent in 2014
Connie Thewes
American Dream Mauntel Realty
(812) 630-2914
30 Total Sales
Map
Source: Indiana Regional MLS
MLS Number: 201940671
APN: 19-11-01-301-515.000-002
- 802 Hasenour Ave
- 0 S Newton St Unit PT 16, 17, 18
- 1126 E Terrace Ave
- 741 Church Ave
- 840 Giesler Rd
- 1434 Third Ave
- 00 E Saint James Ave
- 541 Genevieve Ave
- 1029 S University Dr
- 1895 Gun Club Rd
- 206 Schnell Ln
- 530 2nd Ave
- 1038 Second Ave
- 410 Riverside Dr
- 1029B Second Ave
- 0 W Division Rd
- 307 Newton St
- 325 W 5th St
- 0 E State Road 164 Unit 202444640
- 333 W 6th St
