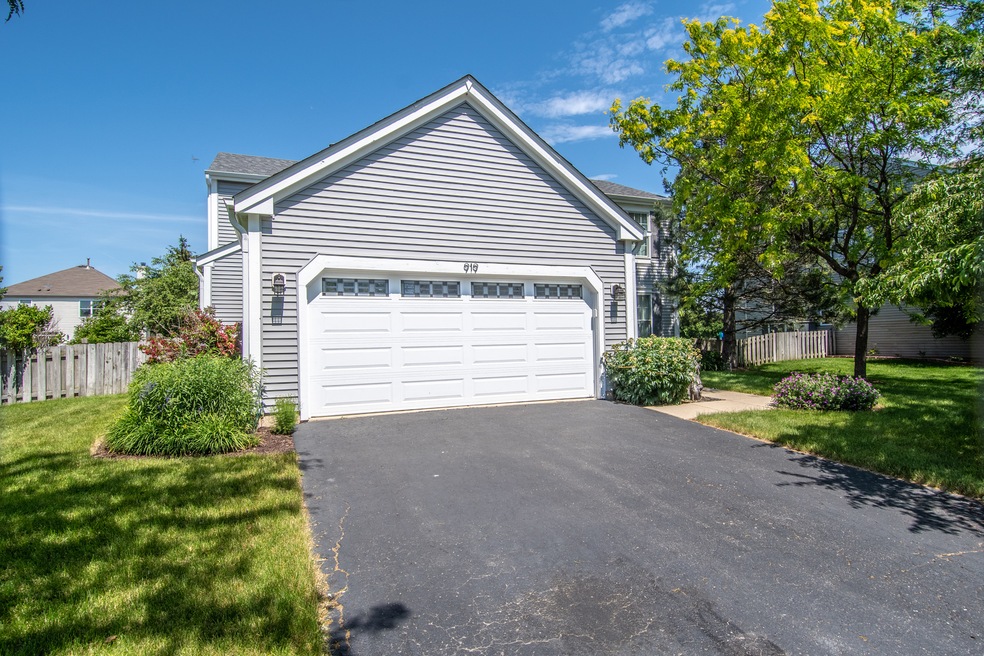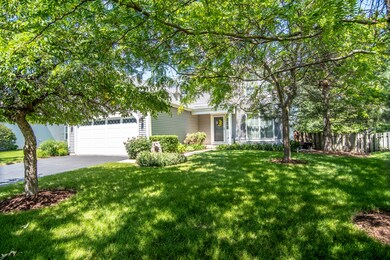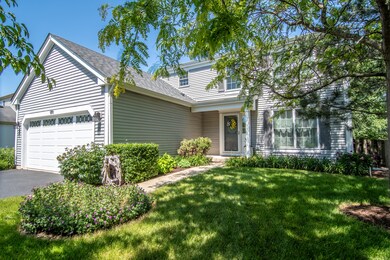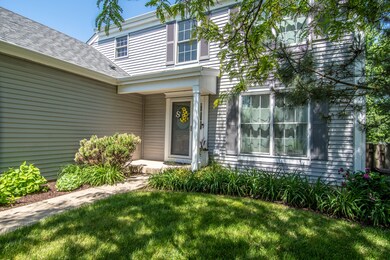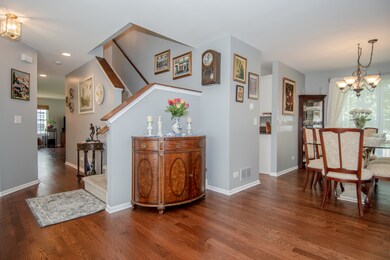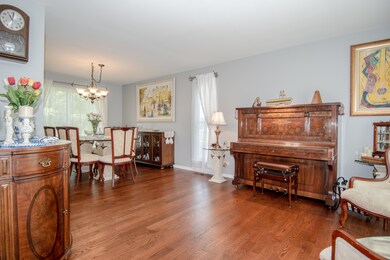
919 Honeysuckle Ln Aurora, IL 60506
Blackberry Countryside NeighborhoodHighlights
- Landscaped Professionally
- Wood Flooring
- Mud Room
- Traditional Architecture
- Full Attic
- Formal Dining Room
About This Home
As of August 2021This bright and airy 4 bedroom home is move-in ready with updates throughout! Situated on a mature tree-lined street, the home's exterior boasts beautiful curb appeal with freshly painted trim work and a newer architectural shingled roof (2019). Upon entering, you will find beautiful hw floors throughout the open-concept first floor including in the updated gourmet kitchen which features white country cabinets, granite counters and stainless appliance package! The spacious family and dining room provide additional space to entertain or enjoy time with family. The second floor offers 4 spacious bedrooms including the owner's suite with a large walk-in closet and spa-like bath. The finished basement extends the living space and is roughed-in for plumbing with a newer water-softener. The large fenced backyard feels like an oasis and is where you will find a large patio with plenty of space to make the most of the spring, summer and fall months. Great location with easy access to shopping, restaurants, Commuter Rail and I-88! Kaneland Schools!
Last Agent to Sell the Property
Mosaic Realty LLC License #475158949 Listed on: 06/06/2021
Home Details
Home Type
- Single Family
Est. Annual Taxes
- $8,514
Year Built
- Built in 2001
Lot Details
- 0.25 Acre Lot
- Lot Dimensions are 135x74
- Fenced Yard
- Landscaped Professionally
- Paved or Partially Paved Lot
HOA Fees
- $13 Monthly HOA Fees
Parking
- 2 Car Attached Garage
- Garage Transmitter
- Garage Door Opener
- Driveway
Home Design
- Traditional Architecture
- Asphalt Roof
- Vinyl Siding
- Concrete Perimeter Foundation
Interior Spaces
- 2,200 Sq Ft Home
- 2-Story Property
- Ceiling Fan
- Mud Room
- Formal Dining Room
- Wood Flooring
- Full Attic
Kitchen
- Double Oven
- Gas Oven
- Microwave
- Dishwasher
- Stainless Steel Appliances
- Disposal
Bedrooms and Bathrooms
- 4 Bedrooms
- 4 Potential Bedrooms
- Walk-In Closet
Laundry
- Laundry on main level
- Dryer
- Washer
Finished Basement
- Partial Basement
- Sump Pump
- Rough-In Basement Bathroom
- Crawl Space
Outdoor Features
- Patio
Utilities
- Forced Air Heating and Cooling System
- Humidifier
- Heating System Uses Natural Gas
- Water Softener is Owned
Community Details
- The Lindens Subdivision
Listing and Financial Details
- Homeowner Tax Exemptions
Ownership History
Purchase Details
Home Financials for this Owner
Home Financials are based on the most recent Mortgage that was taken out on this home.Purchase Details
Home Financials for this Owner
Home Financials are based on the most recent Mortgage that was taken out on this home.Purchase Details
Home Financials for this Owner
Home Financials are based on the most recent Mortgage that was taken out on this home.Similar Homes in Aurora, IL
Home Values in the Area
Average Home Value in this Area
Purchase History
| Date | Type | Sale Price | Title Company |
|---|---|---|---|
| Warranty Deed | $310,000 | Chicago Title Insurance Co | |
| Warranty Deed | $199,000 | Fidelity National Title | |
| Warranty Deed | $200,000 | First American Title Co |
Mortgage History
| Date | Status | Loan Amount | Loan Type |
|---|---|---|---|
| Open | $25,000 | New Conventional | |
| Previous Owner | $180,000 | New Conventional | |
| Previous Owner | $58,636 | Unknown | |
| Previous Owner | $20,000 | Credit Line Revolving | |
| Previous Owner | $185,000 | Unknown | |
| Previous Owner | $159,689 | No Value Available | |
| Closed | $19,961 | No Value Available |
Property History
| Date | Event | Price | Change | Sq Ft Price |
|---|---|---|---|---|
| 08/27/2021 08/27/21 | Sold | $315,000 | +3.3% | $143 / Sq Ft |
| 06/08/2021 06/08/21 | Pending | -- | -- | -- |
| 06/06/2021 06/06/21 | For Sale | $305,000 | +53.3% | $139 / Sq Ft |
| 03/18/2016 03/18/16 | Sold | $199,000 | -2.9% | $90 / Sq Ft |
| 02/22/2016 02/22/16 | Pending | -- | -- | -- |
| 02/09/2016 02/09/16 | For Sale | $204,900 | -- | $93 / Sq Ft |
Tax History Compared to Growth
Tax History
| Year | Tax Paid | Tax Assessment Tax Assessment Total Assessment is a certain percentage of the fair market value that is determined by local assessors to be the total taxable value of land and additions on the property. | Land | Improvement |
|---|---|---|---|---|
| 2024 | $9,493 | $110,761 | $28,866 | $81,895 |
| 2023 | $9,146 | $99,893 | $26,034 | $73,859 |
| 2022 | $8,864 | $92,220 | $24,034 | $68,186 |
| 2021 | $8,585 | $87,762 | $22,872 | $64,890 |
| 2020 | $8,514 | $85,890 | $22,384 | $63,506 |
| 2019 | $8,421 | $83,082 | $21,652 | $61,430 |
| 2018 | $8,298 | $80,754 | $19,813 | $60,941 |
| 2017 | $8,085 | $77,122 | $18,922 | $58,200 |
| 2016 | $7,891 | $73,723 | $18,088 | $55,635 |
| 2015 | -- | $68,592 | $16,829 | $51,763 |
| 2014 | -- | $71,087 | $16,092 | $54,995 |
| 2013 | -- | $71,834 | $16,261 | $55,573 |
Agents Affiliated with this Home
-

Seller's Agent in 2021
Marcus Rembert
Mosaic Realty LLC
(815) 793-5736
2 in this area
144 Total Sales
-

Seller Co-Listing Agent in 2021
Kayla Rembert
Mosaic Realty LLC
(815) 582-8656
1 in this area
46 Total Sales
-

Buyer's Agent in 2021
Lisa Wolf
Keller Williams North Shore West
(224) 627-5600
1 in this area
1,151 Total Sales
-

Buyer Co-Listing Agent in 2021
Kimberly Zahand
Keller Williams North Shore West
(630) 215-6063
1 in this area
408 Total Sales
-

Seller's Agent in 2016
Stephanie Doherty
HomeSmart Connect LLC
(630) 643-3602
1 in this area
90 Total Sales
Map
Source: Midwest Real Estate Data (MRED)
MLS Number: 11113046
APN: 14-25-276-014
- 645 Saint Christopher Ct
- 727 Sumac Dr
- 644 Sumac Dr Unit 5
- 430 Cottrell Ln
- 416 Cottrell Ln
- 422 Cottrell Ln
- 408 Cottrell Ln
- 390 Cottrell Ln
- 442 Cottrell Ln
- 442 Cottrell Ln
- 442 Cottrell Ln
- 442 Cottrell Ln
- 399 S Constitution Dr
- 2091 Jericho Rd
- 2560 Surrey Ct
- 134 S Hankes Rd
- 336 S Constitution Dr
- 342 S Constitution Dr
- 2050 Alschuler Dr
- 234 Alschuler Dr
