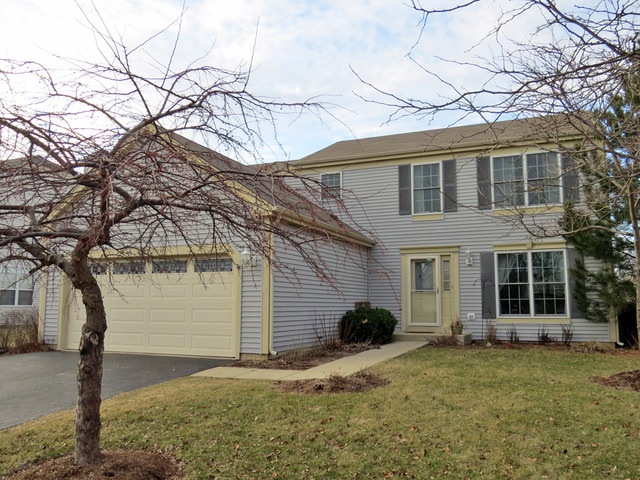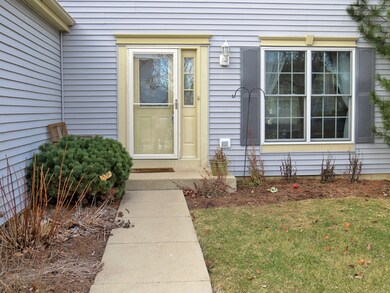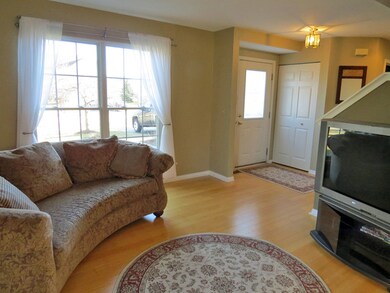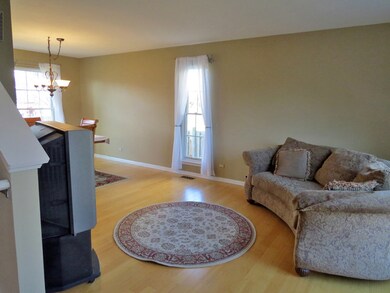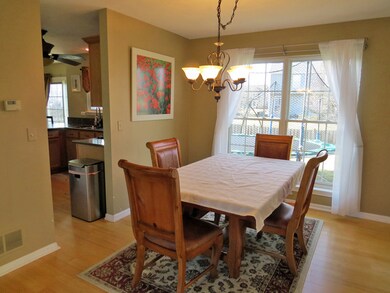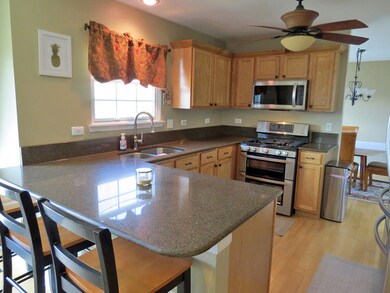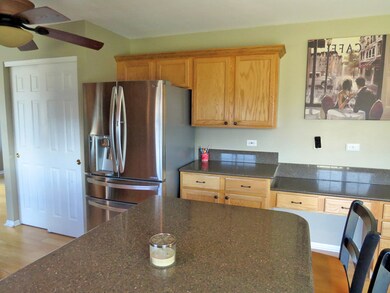
919 Honeysuckle Ln Aurora, IL 60506
Blackberry Countryside NeighborhoodHighlights
- Landscaped Professionally
- Wood Flooring
- Double Oven
- Traditional Architecture
- Walk-In Pantry
- Stainless Steel Appliances
About This Home
As of August 2021Spacious 4 bedroom home in Popular Lindens subdivision! Kaneville schools! Bamboo hardwood flooring in living, dining rooms and kitchen! this desirable model has the oversized family room that adds square footage for playroom or office on 1st floor! Granite kitchen has extended walk out bay, breakfast bar, newer stainless steel appliances, double oven, built in planning desk & big pantry! Updated hall bath! 1st floor laundry! Spacious master bedroom offers full bath and huge walkin closet! Large 16x12 bedroom has huge walkin closet as well! 2nd floor hall offers 3rd 09x05 walkin closet for amazing storage!! Basement partially finished (studded in) with bath rough in! Fenced in yard has patio! Newer PELLA windows throughout! Newer garage door! Walk to park with playground! Minutes to Orchard shopping!
Last Agent to Sell the Property
HomeSmart Connect LLC License #475124265 Listed on: 02/09/2016

Home Details
Home Type
- Single Family
Est. Annual Taxes
- $9,146
Year Built
- 2001
Lot Details
- Fenced Yard
- Landscaped Professionally
HOA Fees
- $10 per month
Parking
- Attached Garage
- Garage Transmitter
- Garage Door Opener
- Driveway
Home Design
- Traditional Architecture
- Slab Foundation
- Asphalt Shingled Roof
- Aluminum Siding
Kitchen
- Breakfast Bar
- Walk-In Pantry
- Double Oven
- Microwave
- Dishwasher
- Stainless Steel Appliances
- Disposal
Bedrooms and Bathrooms
- Walk-In Closet
- Primary Bathroom is a Full Bathroom
Partially Finished Basement
- Partial Basement
- Rough-In Basement Bathroom
- Crawl Space
Utilities
- Forced Air Heating and Cooling System
- Heating System Uses Gas
Additional Features
- Wood Flooring
- Laundry on main level
- Patio
Listing and Financial Details
- Homeowner Tax Exemptions
Ownership History
Purchase Details
Home Financials for this Owner
Home Financials are based on the most recent Mortgage that was taken out on this home.Purchase Details
Home Financials for this Owner
Home Financials are based on the most recent Mortgage that was taken out on this home.Purchase Details
Home Financials for this Owner
Home Financials are based on the most recent Mortgage that was taken out on this home.Similar Homes in Aurora, IL
Home Values in the Area
Average Home Value in this Area
Purchase History
| Date | Type | Sale Price | Title Company |
|---|---|---|---|
| Warranty Deed | $310,000 | Chicago Title Insurance Co | |
| Warranty Deed | $199,000 | Fidelity National Title | |
| Warranty Deed | $200,000 | First American Title Co |
Mortgage History
| Date | Status | Loan Amount | Loan Type |
|---|---|---|---|
| Open | $25,000 | New Conventional | |
| Previous Owner | $180,000 | New Conventional | |
| Previous Owner | $58,636 | Unknown | |
| Previous Owner | $20,000 | Credit Line Revolving | |
| Previous Owner | $185,000 | Unknown | |
| Previous Owner | $159,689 | No Value Available | |
| Closed | $19,961 | No Value Available |
Property History
| Date | Event | Price | Change | Sq Ft Price |
|---|---|---|---|---|
| 08/27/2021 08/27/21 | Sold | $315,000 | +3.3% | $143 / Sq Ft |
| 06/08/2021 06/08/21 | Pending | -- | -- | -- |
| 06/06/2021 06/06/21 | For Sale | $305,000 | +53.3% | $139 / Sq Ft |
| 03/18/2016 03/18/16 | Sold | $199,000 | -2.9% | $90 / Sq Ft |
| 02/22/2016 02/22/16 | Pending | -- | -- | -- |
| 02/09/2016 02/09/16 | For Sale | $204,900 | -- | $93 / Sq Ft |
Tax History Compared to Growth
Tax History
| Year | Tax Paid | Tax Assessment Tax Assessment Total Assessment is a certain percentage of the fair market value that is determined by local assessors to be the total taxable value of land and additions on the property. | Land | Improvement |
|---|---|---|---|---|
| 2023 | $9,146 | $99,893 | $26,034 | $73,859 |
| 2022 | $8,864 | $92,220 | $24,034 | $68,186 |
| 2021 | $8,585 | $87,762 | $22,872 | $64,890 |
| 2020 | $8,514 | $85,890 | $22,384 | $63,506 |
| 2019 | $8,421 | $83,082 | $21,652 | $61,430 |
| 2018 | $8,298 | $80,754 | $19,813 | $60,941 |
| 2017 | $8,085 | $77,122 | $18,922 | $58,200 |
| 2016 | $7,891 | $73,723 | $18,088 | $55,635 |
| 2015 | -- | $68,592 | $16,829 | $51,763 |
| 2014 | -- | $71,087 | $16,092 | $54,995 |
| 2013 | -- | $71,834 | $16,261 | $55,573 |
Agents Affiliated with this Home
-
Marcus Rembert

Seller's Agent in 2021
Marcus Rembert
Mosaic Realty LLC
(815) 793-5736
2 in this area
149 Total Sales
-
Kayla Rembert

Seller Co-Listing Agent in 2021
Kayla Rembert
Mosaic Realty LLC
(815) 582-8656
1 in this area
45 Total Sales
-
Lisa Wolf

Buyer's Agent in 2021
Lisa Wolf
Keller Williams North Shore West
(224) 627-5600
2 in this area
1,140 Total Sales
-
Kimberly Zahand

Buyer Co-Listing Agent in 2021
Kimberly Zahand
Keller Williams North Shore West
(630) 215-6063
1 in this area
393 Total Sales
-
Stephanie Doherty

Seller's Agent in 2016
Stephanie Doherty
HomeSmart Connect LLC
(630) 643-3602
1 in this area
98 Total Sales
Map
Source: Midwest Real Estate Data (MRED)
MLS Number: MRD09134931
APN: 14-25-276-014
- 727 Sumac Dr
- 645 Saint Christopher Ct
- 644 Sumac Dr Unit 5
- 525 Palmer Ave Unit 1
- 2091 Jericho Rd
- 390 Cottrell Ln
- 399 S Constitution Dr
- 416 Rockwell Rd
- 393 S Constitution Dr
- 336 S Constitution Dr
- 342 S Constitution Dr
- 230 S Constitution Dr
- 110 S Constitution Dr
- 23 S Hankes Rd
- 10 S Canterbury Rd
- 2242 Brentwood Ave
- 2901 Shetland Ln
- 1731 Garfield Ave
- 2090 Sand Hill Ct
- 156 S Western Ave
