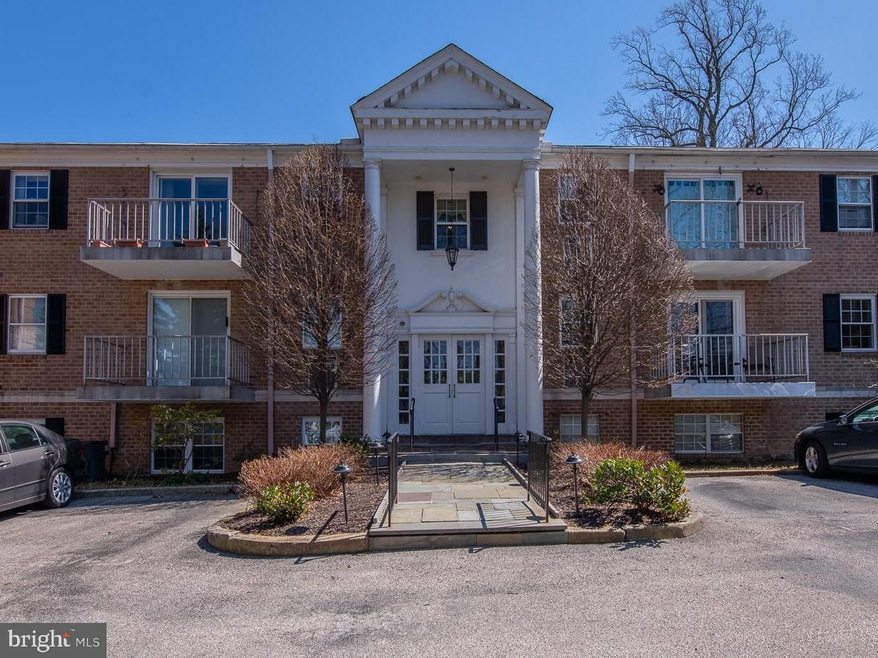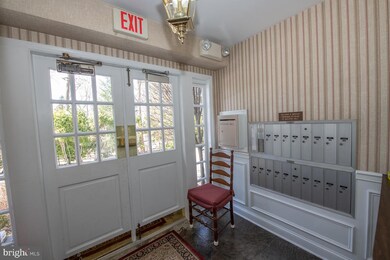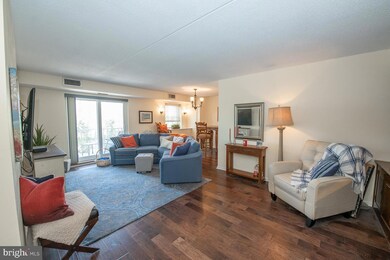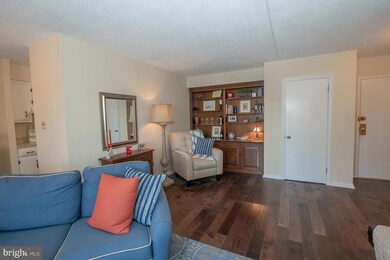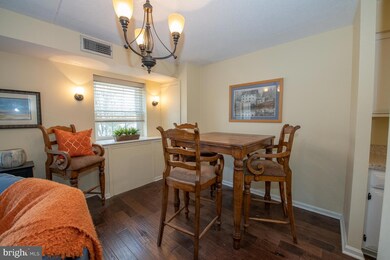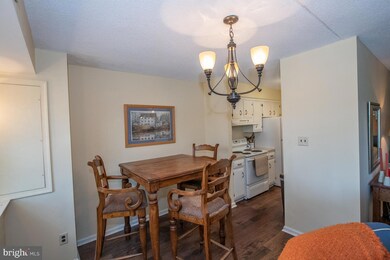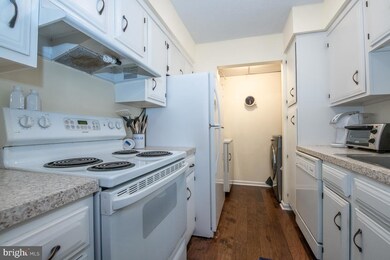
919 Montgomery Ave Unit 1-5 Bryn Mawr, PA 19010
Highlights
- Traditional Architecture
- Wood Flooring
- Balcony
- Welsh Valley Middle School Rated A+
- Main Floor Bedroom
- Galley Kitchen
About This Home
As of April 2023Welcome to 919 Montgomery Ave., #1-5 Ivyside in Bryn Mawr. This convenient first floor 2 Bedroom, 2 Bath condo offers wonderful natural light and quiet surroundings. A secured front entry (equipped with intercom) welcomes you into an inviting front hall with wrapping staircase. The Unit Foyer features hardwood flooring, 2 large closets and opens up to a bright Living Room and a hallway to the 2 Bedrooms. The Living Room has a sliding glass door leading out to a private balcony. The charming Dining Room off the Living Room opens to the Kitchen featuring white wood cabinets, Corian countertops, white appliances and a laundry/utility closet. The spacious Primary Bedroom offers a large walk-in closet, and a Full Bath en-suite with shower, vanity, mirrored medicine cabinet and a linen closet. The Second Bedroom offers a large closet and is across the hall from the second Full Bath. The Unit comes with 1 parking space and a storage locker in the basement. Ivyside is in the heart of the Main Line and is conveniently located to shops, restaurants, train station, hospital and medical offices.
Last Agent to Sell the Property
BHHS Fox & Roach Wayne-Devon License #RS329007 Listed on: 02/25/2023

Property Details
Home Type
- Condominium
Est. Annual Taxes
- $3,628
Year Built
- Built in 1972
HOA Fees
- $275 Monthly HOA Fees
Home Design
- Traditional Architecture
- Brick Exterior Construction
Interior Spaces
- 990 Sq Ft Home
- Property has 1 Level
- Built-In Features
- Sliding Doors
- Combination Dining and Living Room
Kitchen
- Galley Kitchen
- Electric Oven or Range
- Dishwasher
Flooring
- Wood
- Carpet
- Tile or Brick
Bedrooms and Bathrooms
- 2 Main Level Bedrooms
- En-Suite Primary Bedroom
- En-Suite Bathroom
- Walk-In Closet
- 2 Full Bathrooms
- Walk-in Shower
Laundry
- Laundry Room
- Laundry on main level
- Dryer
- Washer
Parking
- Parking Lot
- Off-Street Parking
Outdoor Features
- Balcony
Schools
- Welsh Valley Middle School
- Harriton Senior High School
Utilities
- 90% Forced Air Heating and Cooling System
- Electric Water Heater
Listing and Financial Details
- Tax Lot 301
- Assessor Parcel Number 40-00-40340-003
Community Details
Overview
- Association fees include common area maintenance, exterior building maintenance, lawn maintenance, sewer, snow removal, water
- $400 Other One-Time Fees
- Low-Rise Condominium
- Ivyside Condominium Condos
- Ivyside Community
- Ivyside Subdivision
Amenities
- Laundry Facilities
Pet Policy
- No Pets Allowed
Ownership History
Purchase Details
Home Financials for this Owner
Home Financials are based on the most recent Mortgage that was taken out on this home.Purchase Details
Home Financials for this Owner
Home Financials are based on the most recent Mortgage that was taken out on this home.Purchase Details
Home Financials for this Owner
Home Financials are based on the most recent Mortgage that was taken out on this home.Similar Homes in Bryn Mawr, PA
Home Values in the Area
Average Home Value in this Area
Purchase History
| Date | Type | Sale Price | Title Company |
|---|---|---|---|
| Deed | $250,000 | None Listed On Document | |
| Deed | $169,000 | None Available | |
| Deed | $145,000 | None Available |
Mortgage History
| Date | Status | Loan Amount | Loan Type |
|---|---|---|---|
| Previous Owner | $135,200 | New Conventional | |
| Previous Owner | $20,000 | Seller Take Back | |
| Previous Owner | $70,630 | No Value Available |
Property History
| Date | Event | Price | Change | Sq Ft Price |
|---|---|---|---|---|
| 04/25/2023 04/25/23 | Sold | $250,000 | 0.0% | $253 / Sq Ft |
| 03/10/2023 03/10/23 | Pending | -- | -- | -- |
| 02/25/2023 02/25/23 | For Sale | $249,900 | +47.9% | $252 / Sq Ft |
| 05/11/2015 05/11/15 | Sold | $169,000 | -8.6% | $171 / Sq Ft |
| 03/31/2015 03/31/15 | Pending | -- | -- | -- |
| 02/25/2015 02/25/15 | Price Changed | $185,000 | -2.6% | $187 / Sq Ft |
| 02/20/2015 02/20/15 | Price Changed | $190,000 | -2.6% | $192 / Sq Ft |
| 01/05/2015 01/05/15 | For Sale | $195,000 | +34.5% | $197 / Sq Ft |
| 10/28/2013 10/28/13 | Sold | $145,000 | -6.5% | $146 / Sq Ft |
| 10/15/2013 10/15/13 | Pending | -- | -- | -- |
| 06/17/2013 06/17/13 | For Sale | $155,000 | -- | $157 / Sq Ft |
Tax History Compared to Growth
Tax History
| Year | Tax Paid | Tax Assessment Tax Assessment Total Assessment is a certain percentage of the fair market value that is determined by local assessors to be the total taxable value of land and additions on the property. | Land | Improvement |
|---|---|---|---|---|
| 2024 | $3,818 | $91,390 | $20,860 | $70,530 |
| 2023 | $3,658 | $91,390 | $20,860 | $70,530 |
| 2022 | $3,590 | $91,390 | $20,860 | $70,530 |
| 2021 | $3,508 | $91,390 | $20,860 | $70,530 |
| 2020 | $3,422 | $91,390 | $20,860 | $70,530 |
| 2019 | $3,362 | $91,390 | $20,860 | $70,530 |
| 2018 | $3,362 | $91,390 | $20,860 | $70,530 |
| 2017 | $3,238 | $91,390 | $20,860 | $70,530 |
| 2016 | $3,203 | $91,390 | $20,860 | $70,530 |
| 2015 | -- | $91,390 | $20,860 | $70,530 |
| 2014 | -- | $91,390 | $20,860 | $70,530 |
Agents Affiliated with this Home
-
Alex Begg

Seller's Agent in 2023
Alex Begg
BHHS Fox & Roach
(610) 389-4794
5 in this area
39 Total Sales
-
Anne DiSciullo

Buyer's Agent in 2023
Anne DiSciullo
Long & Foster
(610) 306-8819
1 in this area
6 Total Sales
-
Laura Caterson

Seller's Agent in 2015
Laura Caterson
BHHS Fox & Roach
(610) 212-3779
2 in this area
174 Total Sales
-
Chelsea Bremner

Seller Co-Listing Agent in 2015
Chelsea Bremner
BHHS Fox & Roach
(610) 506-7423
53 Total Sales
-
REUT BAROR

Seller's Agent in 2013
REUT BAROR
BHHS Fox & Roach
(404) 435-2429
5 Total Sales
Map
Source: Bright MLS
MLS Number: PAMC2064318
APN: 40-00-40340-003
- 919 Montgomery Ave Unit 1-5
- 922 Montgomery Ave Unit J1
- 922 Montgomery Ave Unit E2
- 19 S Warner Ave
- 39 Prospect Ave
- 855 Summit Grove Ave
- 56 S Warner Ave
- 1220 Wendover Rd
- 741 County Line Rd
- 321 Airdale Rd
- 132 Pennsylvania Ave
- 207 Ladbroke Rd
- 138 Montrose Ave Unit 35
- 1035 Old Gulph Rd Unit 56
- 636 Old Lancaster Rd
- 211 Ladbroke Rd
- 1430 County Line Rd
- 1030 E Lancaster Ave Unit 723
- 1030 E Lancaster Ave Unit 227
- 1030 E Lancaster Ave Unit 330
