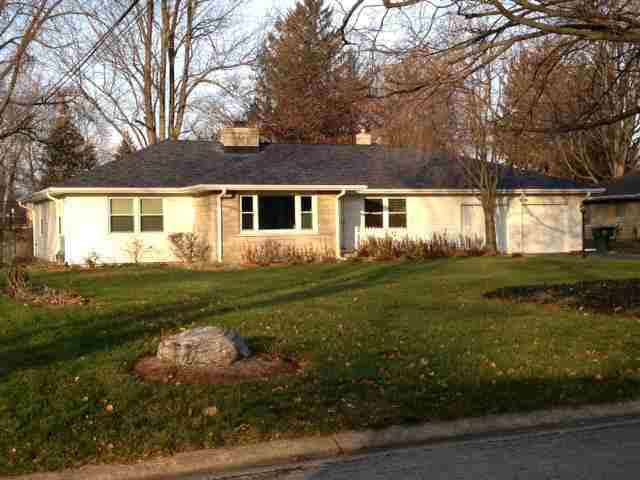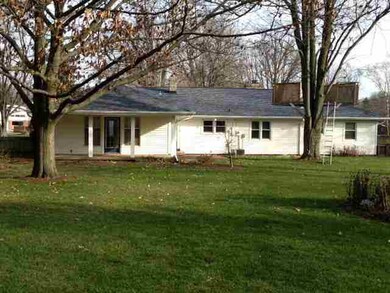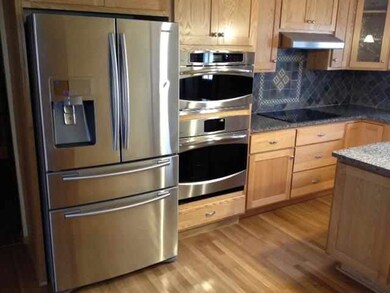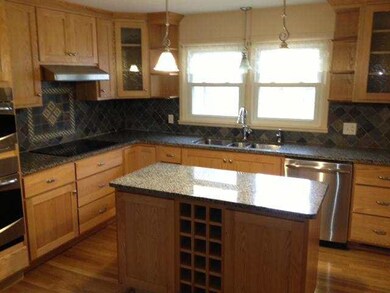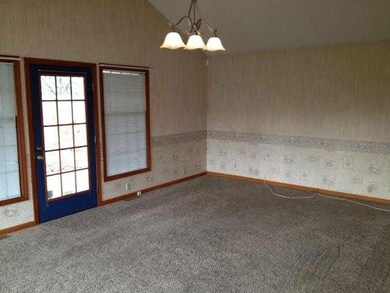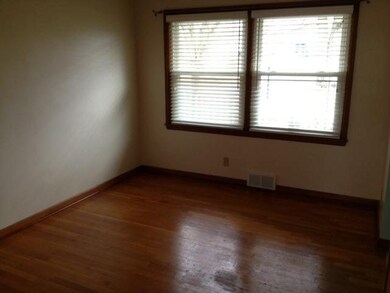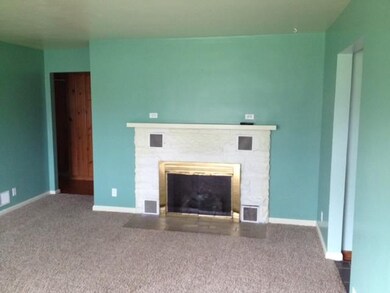
919 N West Parkway Dr Muncie, IN 47304
Westwood Historic District NeighborhoodHighlights
- 0.57 Acre Lot
- Porch
- Patio
- Living Room with Fireplace
- 2 Car Attached Garage
- 1-Story Property
About This Home
As of June 2013Traditional style home located in Westwood Park near BSU. Newer custom-built eat-in kitchen is perfect for cooking and entertaining! All Stainless Steel appliances with Red Oak cabinetry and Granite tops! Hardwood floors and replacement windows with Plantation style blinds throughout. Newer addition to home includes a Master Suite or could be a large family room! Carpeted living room with cozy fireplace with gas log! Knotty Pine covers the four feet wide hallway walls and third bedroom / media room! Two HVAC systems for complete comfort! Enjoy the added space of the 22' x 21' basement recreation room!!! Includes a metal sided and roofed all concrete floored utility building in the rear that has one 8' x 8' overhead door and one 3' metal service door! There is also wood shelving in-place to make this a completed storage area! See Associated Docs for UPDATES LIST. NOTE: TEMPORARY BOSCH SECURITY SYSTEM IS NOT INCLUDED!!! Call for your private showing today!
Last Agent to Sell the Property
Timothy J (Tim) Foley
Eagle Real Estate, LLC Listed on: 12/04/2012
Last Buyer's Agent
Timothy J (Tim) Foley
Eagle Real Estate, LLC Listed on: 12/04/2012
Home Details
Home Type
- Single Family
Est. Annual Taxes
- $3,315
Year Built
- Built in 1949
Lot Details
- 0.57 Acre Lot
- Lot Dimensions are 100x250
- Level Lot
- Zoning described as R-2
Home Design
- Shingle Roof
- Stone Exterior Construction
- Vinyl Construction Material
Interior Spaces
- 1-Story Property
- Gas Log Fireplace
- Insulated Windows
- Living Room with Fireplace
- Prewired Security
- Disposal
- Washer Hookup
- Partially Finished Basement
Bedrooms and Bathrooms
- 4 Bedrooms
Parking
- 2 Car Attached Garage
- Driveway
Outdoor Features
- Patio
- Outbuilding
- Porch
Utilities
- Forced Air Heating and Cooling System
- Heating System Uses Gas
- Cable TV Available
Listing and Financial Details
- Assessor Parcel Number 181108177005000003
Ownership History
Purchase Details
Home Financials for this Owner
Home Financials are based on the most recent Mortgage that was taken out on this home.Purchase Details
Home Financials for this Owner
Home Financials are based on the most recent Mortgage that was taken out on this home.Similar Homes in Muncie, IN
Home Values in the Area
Average Home Value in this Area
Purchase History
| Date | Type | Sale Price | Title Company |
|---|---|---|---|
| Warranty Deed | -- | -- | |
| Warranty Deed | -- | Itic |
Mortgage History
| Date | Status | Loan Amount | Loan Type |
|---|---|---|---|
| Open | $128,000 | New Conventional | |
| Previous Owner | $144,000 | New Conventional |
Property History
| Date | Event | Price | Change | Sq Ft Price |
|---|---|---|---|---|
| 06/17/2013 06/17/13 | Sold | $177,000 | -9.2% | $66 / Sq Ft |
| 05/30/2013 05/30/13 | Pending | -- | -- | -- |
| 12/04/2012 12/04/12 | For Sale | $195,000 | +8.3% | $72 / Sq Ft |
| 11/15/2012 11/15/12 | Sold | $180,000 | 0.0% | $66 / Sq Ft |
| 09/30/2012 09/30/12 | Pending | -- | -- | -- |
| 09/24/2012 09/24/12 | For Sale | $180,000 | -- | $66 / Sq Ft |
Tax History Compared to Growth
Tax History
| Year | Tax Paid | Tax Assessment Tax Assessment Total Assessment is a certain percentage of the fair market value that is determined by local assessors to be the total taxable value of land and additions on the property. | Land | Improvement |
|---|---|---|---|---|
| 2024 | $4,460 | $217,600 | $50,100 | $167,500 |
| 2023 | $4,574 | $217,800 | $50,100 | $167,700 |
| 2022 | $4,616 | $219,800 | $50,100 | $169,700 |
| 2021 | $4,187 | $198,900 | $43,600 | $155,300 |
| 2020 | $4,193 | $199,100 | $43,600 | $155,500 |
| 2019 | $4,340 | $206,400 | $43,600 | $162,800 |
| 2018 | $4,080 | $191,000 | $43,600 | $147,400 |
| 2017 | $2,284 | $186,600 | $39,700 | $146,900 |
| 2016 | $2,185 | $177,900 | $37,800 | $140,100 |
| 2014 | $1,965 | $165,600 | $37,800 | $127,800 |
| 2013 | -- | $164,400 | $37,800 | $126,600 |
Agents Affiliated with this Home
-
T
Seller's Agent in 2013
Timothy J (Tim) Foley
Eagle Real Estate, LLC
-
D
Seller's Agent in 2012
Donna Polcz
RE/MAX
Map
Source: Indiana Regional MLS
MLS Number: 20066280
APN: 18-11-08-177-005.000-003
- 2805 W Berwyn Rd
- 3104 W Amherst Rd
- 1304 N Tillotson Ave
- 2512 W Petty Rd
- 3305 W Petty Rd
- 2801 W University Ave
- 3106 W Brook Dr
- 3400 W Petty Rd
- 1509 N Mann Ave
- 3400 W University Ave
- 901 N Greenbriar Rd
- 308 N Forest Ave
- 1144 W Warwick Rd
- 1808 N Winthrop Rd
- 411 N Greenbriar Rd
- 2005 N Duane Rd
- 3541 W Johnson Cir
- 315 N Bittersweet Ln
- 2809 W Beckett Dr
- 213 S Brittain Ave
