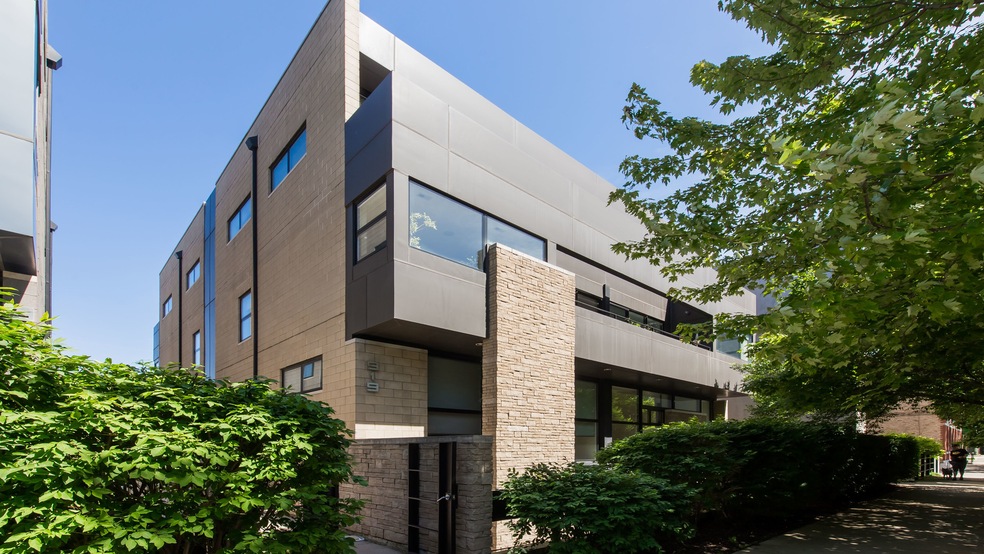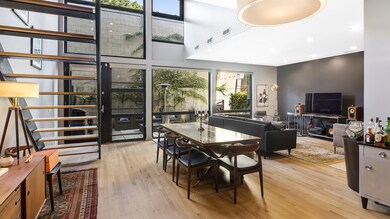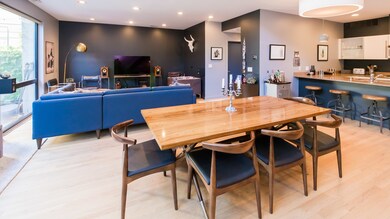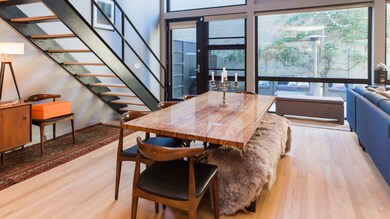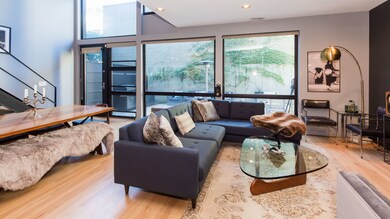
919 N Wolcott Ave Unit 104 Chicago, IL 60622
East Village NeighborhoodHighlights
- Vaulted Ceiling
- Main Floor Bedroom
- End Unit
- Wood Flooring
- <<bathWithWhirlpoolToken>>
- 1-minute walk to Bertha Honoré Palmer Park
About This Home
As of May 2024Impressive, turn-key SE corner Ranquist duplex designed by award-winning architect! Highlights include: extra wide layout providing a truly exceptional living & entertaining space; 2-story wall of windows connects the interior to the private 32x15 terrace; a spacious master suite featuring a huge walk-in closet with custom built-ins & master bath with frame-less glass shower, separate tub & double sinks; bright & airy bonus den/family room/office on 2nd level; and a stylish kitchen with Arclinea cabinets, Miele, U-Line & Sub-Zero appliances and island that seats six. Additional sophisticated details: Designer light fixtures, ceiling fan & window treatments; light oak flooring throughout; pocket doors and large utility/laundry/pantry room. Located on one of the best streets in UK Village, its steps to the bustling restaurants and retail on Division and Chicago. Close to Marianos's, 60 CTA route & Blue line. Convenient garage parking included. Meticulously maintained & agent owned.
Last Agent to Sell the Property
Coldwell Banker Real Estate Group License #471020730 Listed on: 06/18/2018

Property Details
Home Type
- Condominium
Est. Annual Taxes
- $10,331
Year Built
- 2004
Lot Details
- End Unit
- Southern Exposure
- East or West Exposure
HOA Fees
- $337 per month
Parking
- Detached Garage
- Garage Door Opener
- Parking Included in Price
- Garage Is Owned
Home Design
- Stone Siding
- Clad Trim
Interior Spaces
- Vaulted Ceiling
- Wood Flooring
- Laundry on main level
Bedrooms and Bathrooms
- Main Floor Bedroom
- Walk-In Closet
- Primary Bathroom is a Full Bathroom
- Bathroom on Main Level
- Dual Sinks
- <<bathWithWhirlpoolToken>>
- Separate Shower
Outdoor Features
- Patio
- Terrace
Utilities
- Central Air
- Heating System Uses Gas
- Lake Michigan Water
Community Details
- Pets Allowed
Ownership History
Purchase Details
Home Financials for this Owner
Home Financials are based on the most recent Mortgage that was taken out on this home.Purchase Details
Home Financials for this Owner
Home Financials are based on the most recent Mortgage that was taken out on this home.Purchase Details
Home Financials for this Owner
Home Financials are based on the most recent Mortgage that was taken out on this home.Purchase Details
Home Financials for this Owner
Home Financials are based on the most recent Mortgage that was taken out on this home.Similar Homes in Chicago, IL
Home Values in the Area
Average Home Value in this Area
Purchase History
| Date | Type | Sale Price | Title Company |
|---|---|---|---|
| Warranty Deed | $710,000 | None Listed On Document | |
| Warranty Deed | $585,000 | Attorney | |
| Warranty Deed | $530,000 | Ticor Title | |
| Special Warranty Deed | $440,000 | Multiple |
Mortgage History
| Date | Status | Loan Amount | Loan Type |
|---|---|---|---|
| Previous Owner | $300,000 | New Conventional | |
| Previous Owner | $400,000 | New Conventional | |
| Previous Owner | $417,000 | Purchase Money Mortgage | |
| Previous Owner | $341,000 | New Conventional | |
| Previous Owner | $360,550 | Purchase Money Mortgage | |
| Closed | $45,020 | No Value Available |
Property History
| Date | Event | Price | Change | Sq Ft Price |
|---|---|---|---|---|
| 05/20/2024 05/20/24 | Sold | $710,000 | +1.5% | $394 / Sq Ft |
| 04/17/2024 04/17/24 | Pending | -- | -- | -- |
| 04/15/2024 04/15/24 | For Sale | $699,500 | +19.6% | $389 / Sq Ft |
| 08/10/2018 08/10/18 | Sold | $585,000 | +0.9% | $325 / Sq Ft |
| 06/20/2018 06/20/18 | Pending | -- | -- | -- |
| 06/18/2018 06/18/18 | For Sale | $579,900 | -- | $322 / Sq Ft |
Tax History Compared to Growth
Tax History
| Year | Tax Paid | Tax Assessment Tax Assessment Total Assessment is a certain percentage of the fair market value that is determined by local assessors to be the total taxable value of land and additions on the property. | Land | Improvement |
|---|---|---|---|---|
| 2024 | $10,331 | $57,179 | $8,341 | $48,838 |
| 2023 | $10,041 | $48,822 | $3,260 | $45,562 |
| 2022 | $10,041 | $48,822 | $3,260 | $45,562 |
| 2021 | $9,817 | $48,820 | $3,259 | $45,561 |
| 2020 | $11,137 | $49,995 | $3,259 | $46,736 |
| 2019 | $10,976 | $54,629 | $3,259 | $51,370 |
| 2018 | $10,113 | $54,629 | $3,259 | $51,370 |
| 2017 | $10,490 | $52,106 | $2,876 | $49,230 |
| 2016 | $9,936 | $52,106 | $2,876 | $49,230 |
| 2015 | $9,068 | $52,106 | $2,876 | $49,230 |
| 2014 | $7,075 | $40,702 | $2,444 | $38,258 |
| 2013 | $6,924 | $40,702 | $2,444 | $38,258 |
Agents Affiliated with this Home
-
Michael Hulett

Seller's Agent in 2024
Michael Hulett
Jameson Sotheby's Intl Realty
(773) 744-4447
3 in this area
124 Total Sales
-
Grigory Pekarsky

Buyer's Agent in 2024
Grigory Pekarsky
Vesta Preferred LLC
(773) 974-8014
23 in this area
1,733 Total Sales
-
Colleen Vihtelic

Seller's Agent in 2018
Colleen Vihtelic
Coldwell Banker Real Estate Group
(773) 255-5837
19 Total Sales
-
Frank Vihtelic
F
Seller Co-Listing Agent in 2018
Frank Vihtelic
Coldwell Banker Real Estate Group
(312) 451-7903
26 Total Sales
-
Brady Miller

Buyer's Agent in 2018
Brady Miller
Cadence Realty
(773) 977-8553
5 in this area
357 Total Sales
Map
Source: Midwest Real Estate Data (MRED)
MLS Number: MRD09988499
APN: 17-06-423-061-1007
- 925 N Wolcott Ave Unit 103
- 921 N Honore St Unit B
- 948 N Honore St Unit 3
- 916 N Wood St Unit 3
- 936 N Winchester Ave Unit 1
- 834 N Wood St Unit 2N
- 1018 N Honore St Unit C
- 1011 N Winchester Ave Unit 2
- 927 N Damen Ave Unit 2
- 1019 N Wolcott Ave
- 1938 W Augusta Blvd Unit 504
- 949 N Damen Ave
- 847 N Damen Ave Unit 2R
- 862 N Hermitage Ave
- 835 N Wood St Unit 301
- 1020 N Wood St
- 922 N Hermitage Ave Unit 1
- 879 N Hermitage Ave Unit 2
- 838 N Damen Ave Unit 1
- 1907 W Chicago Ave Unit 3
