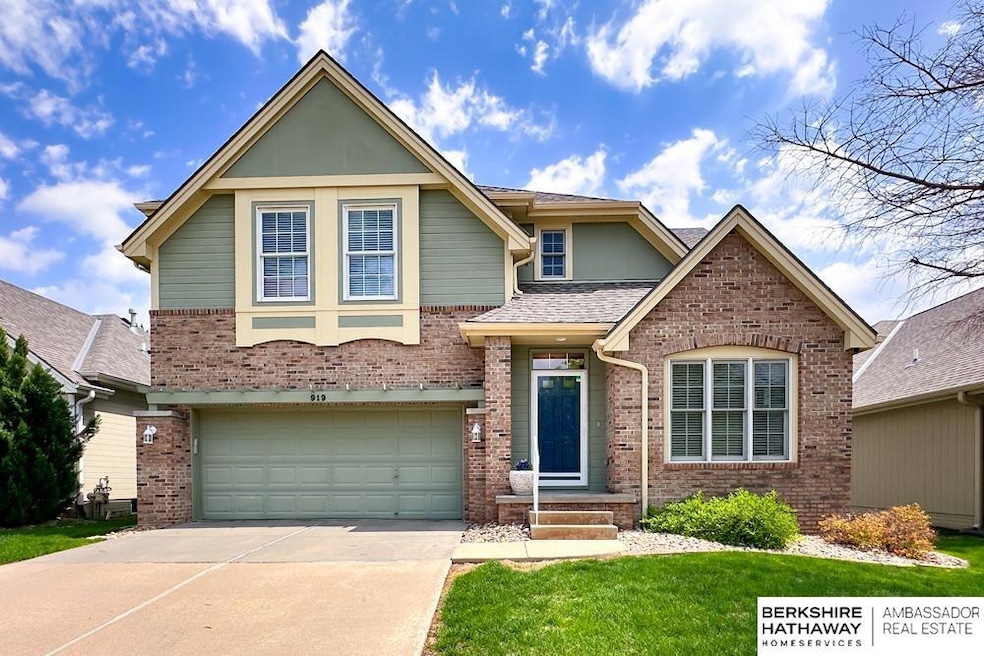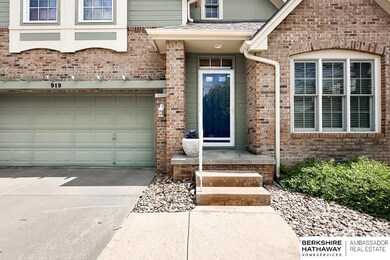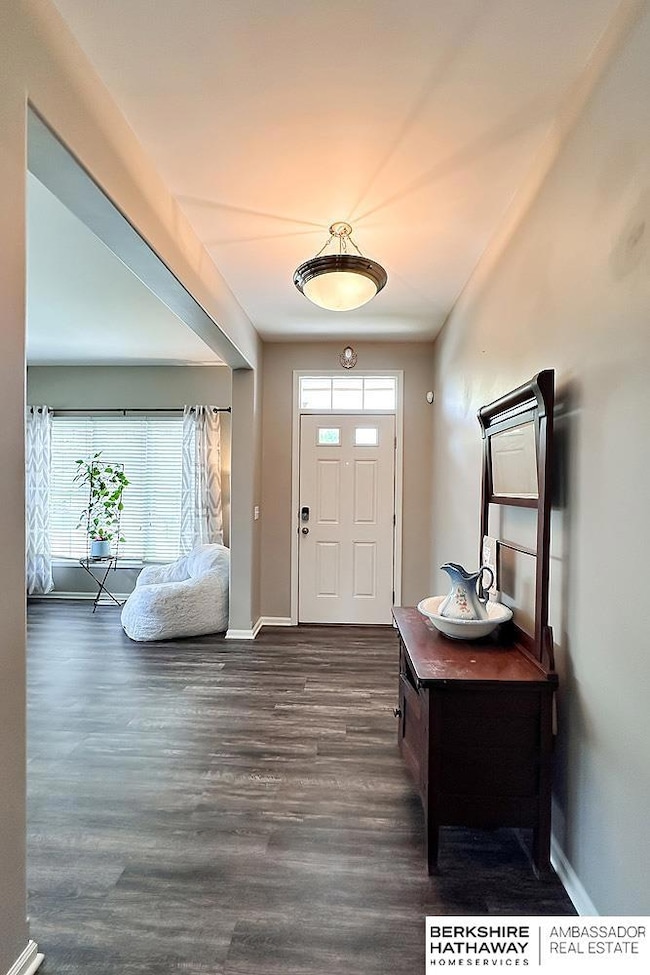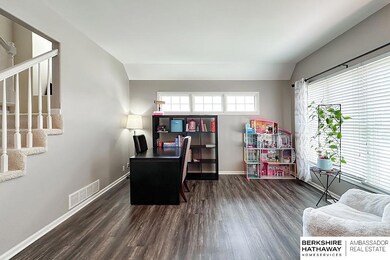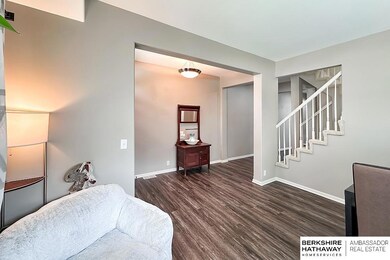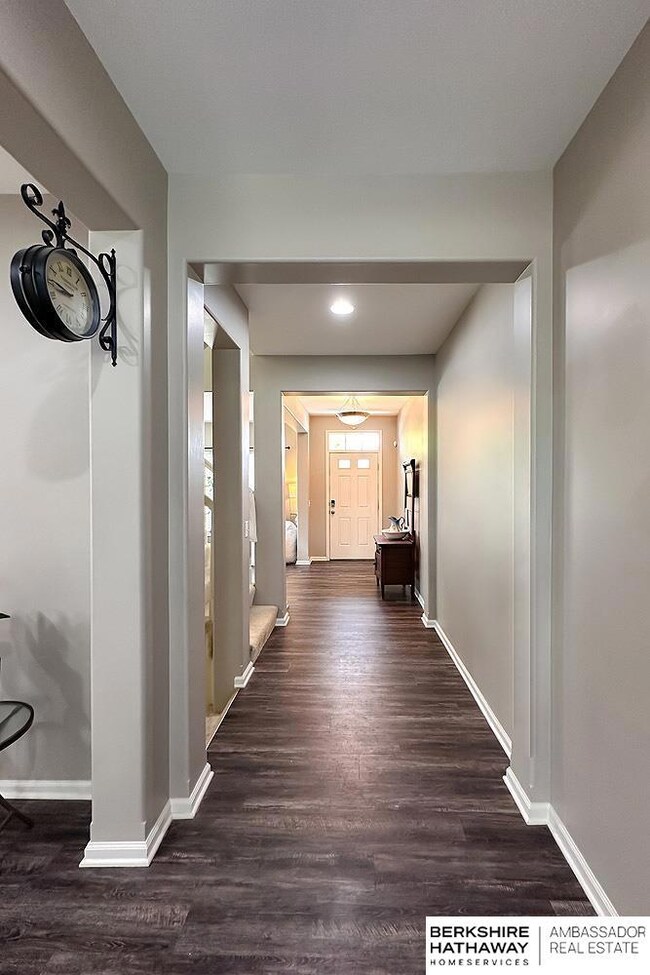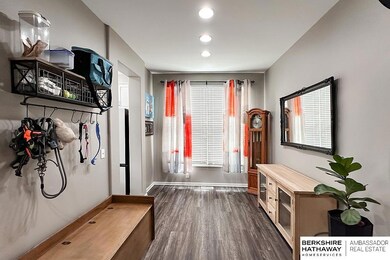
919 S 188th Ct Elkhorn, NE 68022
Highlights
- Fireplace in Primary Bedroom
- Deck
- Formal Dining Room
- Spring Ridge Elementary School Rated A
- Traditional Architecture
- 2 Car Attached Garage
About This Home
As of May 2025Stylish Two-Story Villa in The Grove Neighborhood of Elkhorn! Open & bright flr plan showcases LVP flooring, new interior paint & large windows throughout. Entry is flanked by living rm/office (LVP) & open stairwell. Formal dining/flex rm (LVP) is adjacent to kitchen. Modern kitchen showcases white cabinets w/granite, large center island w/seating, new Samsung appliances & built-in pantry. Access to deck/huge patio is located just off dinette. Family rm has gas fireplace & custom built-ins. Half bath just off family rm. 2nd flr has 3 large bdrms, 2 baths & laundry rm. Primary suite has 3-sided fireplace w/sitting area, newly renovated full bath (2025) w/zero-entry porcelain tile shwr, dbl vanities (soft-close+butcher block counter) & walk-in closet. Close to schools, parks & West Dodge/West Center for shopping, restaurants & more. HVAC 2023. Dues $140/mo for common areas, snow removal & lawn care. Fully privacy fence (vinyl). Nicely landscaped w/river rock. Easy living!
Last Agent to Sell the Property
BHHS Ambassador Real Estate License #20020023 Listed on: 04/30/2025

Home Details
Home Type
- Single Family
Est. Annual Taxes
- $5,049
Year Built
- Built in 2003
Lot Details
- 4,900 Sq Ft Lot
- Lot Dimensions are 50 x 98
- Property is Fully Fenced
- Privacy Fence
- Vinyl Fence
HOA Fees
- $140 Monthly HOA Fees
Parking
- 2 Car Attached Garage
- Garage Door Opener
Home Design
- Traditional Architecture
- Villa
- Brick Exterior Construction
- Composition Roof
- Concrete Perimeter Foundation
- Hardboard
Interior Spaces
- 2,472 Sq Ft Home
- 2-Story Property
- Ceiling height of 9 feet or more
- Ceiling Fan
- Gas Log Fireplace
- Window Treatments
- Family Room with Fireplace
- 2 Fireplaces
- Formal Dining Room
- Unfinished Basement
- Sump Pump
Kitchen
- Oven or Range
- Microwave
- Dishwasher
- Disposal
Flooring
- Wall to Wall Carpet
- Tile
- Luxury Vinyl Plank Tile
Bedrooms and Bathrooms
- 3 Bedrooms
- Fireplace in Primary Bedroom
- Walk-In Closet
- Dual Sinks
- Shower Only
Outdoor Features
- Deck
- Patio
Schools
- Spring Ridge Elementary School
- Elkhorn Ridge Middle School
- Elkhorn South High School
Utilities
- Forced Air Heating and Cooling System
- Heating System Uses Gas
- Cable TV Available
Community Details
- Association fees include ground maintenance, snow removal, common area maintenance
- Villas At The Grove Association
- Villas At The Grove Subdivision
Listing and Financial Details
- Assessor Parcel Number 2401966302
Ownership History
Purchase Details
Home Financials for this Owner
Home Financials are based on the most recent Mortgage that was taken out on this home.Purchase Details
Purchase Details
Home Financials for this Owner
Home Financials are based on the most recent Mortgage that was taken out on this home.Purchase Details
Home Financials for this Owner
Home Financials are based on the most recent Mortgage that was taken out on this home.Similar Homes in the area
Home Values in the Area
Average Home Value in this Area
Purchase History
| Date | Type | Sale Price | Title Company |
|---|---|---|---|
| Deed | $365,000 | Ambassador Title | |
| Warranty Deed | -- | None Listed On Document | |
| Warranty Deed | $255,000 | Aksarben Title And Escrow | |
| Warranty Deed | $223,000 | Ne Land Title & Abstract |
Mortgage History
| Date | Status | Loan Amount | Loan Type |
|---|---|---|---|
| Open | $365,000 | VA | |
| Previous Owner | $225,600 | New Conventional | |
| Previous Owner | $235,000 | New Conventional | |
| Previous Owner | $195,000 | New Conventional | |
| Previous Owner | $172,500 | New Conventional | |
| Previous Owner | $139,250 | New Conventional | |
| Previous Owner | $5,000,000 | Construction |
Property History
| Date | Event | Price | Change | Sq Ft Price |
|---|---|---|---|---|
| 05/30/2025 05/30/25 | Sold | $396,000 | +0.3% | $160 / Sq Ft |
| 05/01/2025 05/01/25 | Pending | -- | -- | -- |
| 04/30/2025 04/30/25 | For Sale | $395,000 | +8.2% | $160 / Sq Ft |
| 08/21/2023 08/21/23 | Sold | $365,000 | -3.9% | $148 / Sq Ft |
| 07/21/2023 07/21/23 | Pending | -- | -- | -- |
| 07/13/2023 07/13/23 | Price Changed | $380,000 | -3.8% | $154 / Sq Ft |
| 07/06/2023 07/06/23 | Price Changed | $395,000 | -1.3% | $160 / Sq Ft |
| 06/29/2023 06/29/23 | For Sale | $400,000 | +56.9% | $162 / Sq Ft |
| 10/10/2018 10/10/18 | Sold | $255,000 | -1.9% | $104 / Sq Ft |
| 08/22/2018 08/22/18 | Pending | -- | -- | -- |
| 08/14/2018 08/14/18 | For Sale | $259,950 | +16.8% | $106 / Sq Ft |
| 07/31/2015 07/31/15 | Sold | $222,500 | -3.2% | $90 / Sq Ft |
| 06/25/2015 06/25/15 | Pending | -- | -- | -- |
| 06/03/2015 06/03/15 | For Sale | $229,950 | -- | $94 / Sq Ft |
Tax History Compared to Growth
Tax History
| Year | Tax Paid | Tax Assessment Tax Assessment Total Assessment is a certain percentage of the fair market value that is determined by local assessors to be the total taxable value of land and additions on the property. | Land | Improvement |
|---|---|---|---|---|
| 2023 | $6,811 | $314,700 | $36,100 | $278,600 |
| 2022 | $7,764 | $314,700 | $36,100 | $278,600 |
| 2021 | $6,544 | $261,800 | $36,100 | $225,700 |
| 2020 | $6,613 | $261,800 | $36,100 | $225,700 |
| 2019 | $6,685 | $261,800 | $36,100 | $225,700 |
| 2018 | $5,603 | $216,300 | $36,100 | $180,200 |
| 2017 | $5,378 | $216,300 | $36,100 | $180,200 |
| 2016 | $5,378 | $203,300 | $21,600 | $181,700 |
| 2015 | $5,919 | $203,300 | $21,600 | $181,700 |
| 2014 | $5,919 | $214,800 | $21,600 | $193,200 |
Agents Affiliated with this Home
-
Karen Jennings

Seller's Agent in 2025
Karen Jennings
BHHS Ambassador Real Estate
(402) 290-6296
55 in this area
549 Total Sales
-
Melissa Hovendick
M
Buyer's Agent in 2025
Melissa Hovendick
NP Dodge Real Estate Sales, Inc.
(402) 330-5008
2 in this area
18 Total Sales
-
Maria Astorino

Seller's Agent in 2023
Maria Astorino
Nebraska Realty
(402) 491-0100
8 in this area
98 Total Sales
-
Kerry McGrath

Buyer's Agent in 2023
Kerry McGrath
Realty ONE Group Sterling
(402) 699-1003
1 in this area
29 Total Sales
-
Debbie Hays Jensen

Seller's Agent in 2018
Debbie Hays Jensen
NP Dodge Real Estate Sales, Inc.
(402) 670-3471
2 in this area
52 Total Sales
-
Robert Jensen
R
Seller Co-Listing Agent in 2018
Robert Jensen
NP Dodge Real Estate Sales, Inc.
(402) 689-5008
1 in this area
41 Total Sales
Map
Source: Great Plains Regional MLS
MLS Number: 22511258
APN: 0196-6302-24
- 18855 Mason Plaza
- 18702 Mason St
- 18612 Mason St
- 926 S 185th St
- 18926 Pierce Plaza
- 18421 Mason St
- 948 S 183rd St
- 18305 Mason St
- 18419 Poppleton Cir
- 1414 S 189th Ct
- 1320 S 190th Plaza
- 586 S 183rd Ave
- 802 S 182nd St
- 18425 Harney St
- 18401 Harney St
- 913 S 195
- 18024 Poppleton Plaza
- 18063 Jones St
- 1322 S 180th Plaza
- 2025 S 189th Cir
