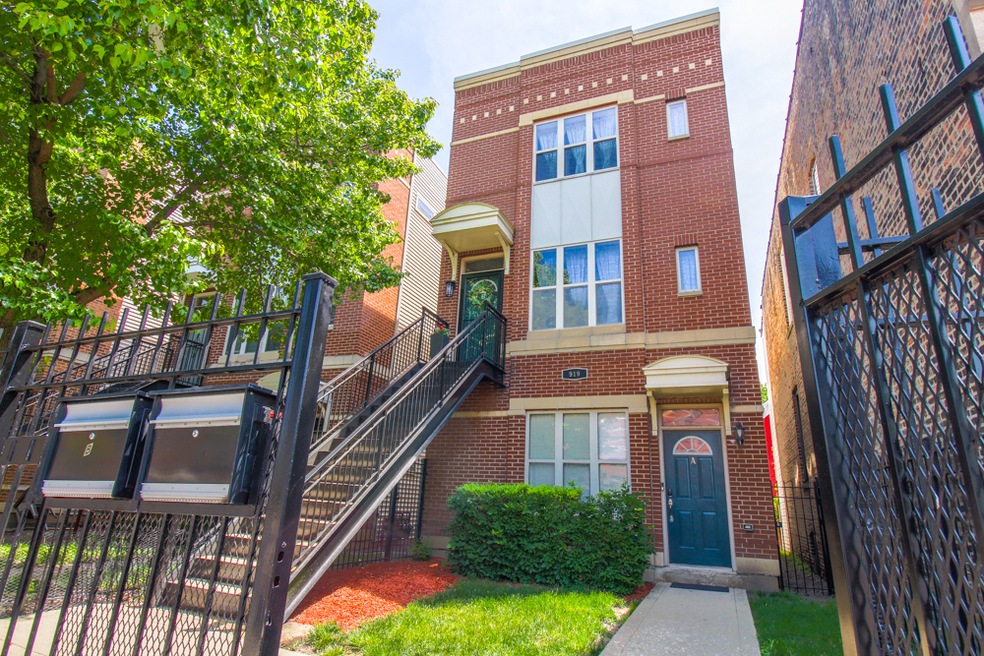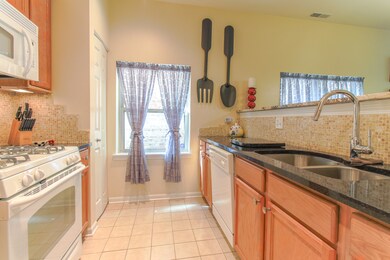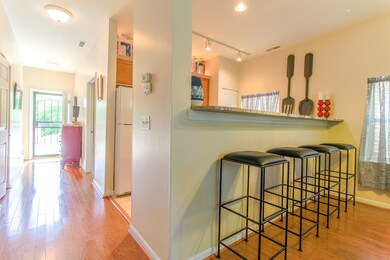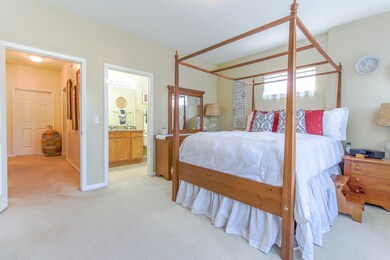
919 S Kedzie Ave Unit 2 Chicago, IL 60612
Garfield Park NeighborhoodEstimated Value: $210,000 - $293,000
Highlights
- Deck
- Granite Countertops
- Balcony
- Wood Flooring
- Fenced Yard
- 5-minute walk to Sunken Gardens
About This Home
As of June 2022Turn key 3 Bedroom and 2.5 bath penthouse duplex up condo just blocks from Douglas Park and Illinois Medical District. Private outdoor 340 SF deck with western exposure perfect for entertaining and outdoor living. Open floor plan with kitchen overlooking dining room and living room great for entertaining your guests. Kitchen & upper level bathrooms have been designed & remodeled by Stone City Kitchen and Bathroom Design Center. Neutral color throughout, professionally painted with Benjamin Moore paint from the Pottery Barn Collection. The upper level includes a master suite with en suite bathroom. 2nd bedroom is spacious with additional closet storage space and a private balcony. The laundry room is conveniently located on the upper level hall adjacent to the master suite. 3rd bedroom is on the main level and can be utilized as a work from home office. The front and back yard is fenced in and secured with a locking front entrance gate. The front and rear storm doors and hardware have been recently replaced. Large garage parking with 1 space included.
Last Agent to Sell the Property
Transitive Properties Inc. License #475187475 Listed on: 12/01/2021
Last Buyer's Agent
Michael Smith
Berkshire Hathaway HomeServices Chicago License #475191249

Property Details
Home Type
- Condominium
Est. Annual Taxes
- $4,496
Year Built
- Built in 2007
Lot Details
- Fenced Yard
HOA Fees
- $240 Monthly HOA Fees
Parking
- 1 Car Detached Garage
- Garage Transmitter
- Garage Door Opener
- Off Alley Driveway
- Parking Included in Price
Interior Spaces
- 1,520 Sq Ft Home
- 2-Story Property
- Combination Dining and Living Room
Kitchen
- Range
- Microwave
- Dishwasher
- Granite Countertops
- Disposal
Flooring
- Wood
- Partially Carpeted
Bedrooms and Bathrooms
- 3 Bedrooms
- 3 Potential Bedrooms
Laundry
- Laundry Room
- Laundry on upper level
- Dryer
- Washer
Home Security
Outdoor Features
- Balcony
- Deck
Utilities
- Forced Air Heating and Cooling System
- Heating System Uses Natural Gas
- Lake Michigan Water
Listing and Financial Details
- Homeowner Tax Exemptions
Community Details
Overview
- Association fees include water, insurance, exterior maintenance, lawn care, scavenger, snow removal
- 2 Units
- Manager Association
- Property managed by Self-Managed
Pet Policy
- Dogs and Cats Allowed
Security
- Fenced around community
- Storm Doors
Ownership History
Purchase Details
Home Financials for this Owner
Home Financials are based on the most recent Mortgage that was taken out on this home.Purchase Details
Home Financials for this Owner
Home Financials are based on the most recent Mortgage that was taken out on this home.Purchase Details
Similar Homes in Chicago, IL
Home Values in the Area
Average Home Value in this Area
Purchase History
| Date | Buyer | Sale Price | Title Company |
|---|---|---|---|
| Jones Michelle | $235,000 | None Listed On Document | |
| Johnson Stephanie K | $290,000 | Git | |
| Jackson Edward | -- | -- | |
| Jackson Edward | -- | -- | |
| Jackson Edward | -- | -- |
Mortgage History
| Date | Status | Borrower | Loan Amount |
|---|---|---|---|
| Open | Jones Michelle | $223,250 | |
| Previous Owner | Johnson Stephanie K | $269,200 | |
| Previous Owner | Johnson Stephanie K | $289,900 |
Property History
| Date | Event | Price | Change | Sq Ft Price |
|---|---|---|---|---|
| 06/14/2022 06/14/22 | Sold | $235,000 | -1.7% | $155 / Sq Ft |
| 05/19/2022 05/19/22 | For Sale | $239,000 | +1.7% | $157 / Sq Ft |
| 05/16/2022 05/16/22 | Off Market | $235,000 | -- | -- |
| 04/21/2022 04/21/22 | Pending | -- | -- | -- |
| 12/01/2021 12/01/21 | For Sale | $259,000 | -- | $170 / Sq Ft |
Tax History Compared to Growth
Tax History
| Year | Tax Paid | Tax Assessment Tax Assessment Total Assessment is a certain percentage of the fair market value that is determined by local assessors to be the total taxable value of land and additions on the property. | Land | Improvement |
|---|---|---|---|---|
| 2024 | $2,176 | $34,362 | $3,812 | $30,550 |
| 2023 | $2,176 | $14,000 | $3,089 | $10,911 |
| 2022 | $2,176 | $14,000 | $3,089 | $10,911 |
| 2021 | $2,145 | $13,999 | $3,089 | $10,910 |
| 2020 | $4,496 | $23,286 | $3,089 | $20,197 |
| 2019 | $4,499 | $25,823 | $3,089 | $22,734 |
| 2018 | $4,422 | $25,823 | $3,089 | $22,734 |
| 2017 | $4,166 | $22,727 | $2,760 | $19,967 |
| 2016 | $4,052 | $22,727 | $2,760 | $19,967 |
| 2015 | $3,684 | $22,727 | $2,760 | $19,967 |
| 2014 | $3,810 | $23,104 | $2,760 | $20,344 |
| 2013 | $3,724 | $23,104 | $2,760 | $20,344 |
Agents Affiliated with this Home
-
Joseph Garb
J
Seller's Agent in 2022
Joseph Garb
Transitive Properties Inc.
(847) 340-5626
1 in this area
14 Total Sales
-

Buyer's Agent in 2022
Michael Smith
Berkshire Hathaway HomeServices Chicago
(312) 836-4263
Map
Source: Midwest Real Estate Data (MRED)
MLS Number: 11279480
APN: 16-13-316-049-1002
- 3131 W Polk St
- 3119 W Polk St
- 3130 W Polk St
- 3222 W Lexington St
- 3039 W Flournoy St
- 3035 W Flournoy St
- 1104 S Richmond St
- 1125 S Richmond St
- 2922 W Polk St
- 3018 W Flournoy St
- 3340 W Polk St
- 3008 W Flournoy St Unit 3
- 3008 W Flournoy St Unit 1
- 2901 W Arthington St
- 2939 W Flournoy St
- 2426 W Arthington St
- 3316 W Flournoy St
- 2924 W Flournoy St
- 3118 W Douglas Blvd
- 3116 W Douglas Blvd
- 919 S Kedzie Ave Unit 1
- 919 S Kedzie Ave Unit 2
- 919 S Kedzie Ave Unit 62A
- 919 S Kedzie Ave
- 917 S Kedzie Ave Unit 2
- 917 S Kedzie Ave Unit 1
- 917 S Kedzie Ave Unit 61B
- 917 S Kedzie Ave
- 921 S Kedzie Ave
- 915 S Kedzie Ave Unit 2
- 915 S Kedzie Ave Unit 3
- 915 S Kedzie Ave Unit 1
- 915 S Kedzie Ave Unit 60B
- 915 S Kedzie Ave
- 925 S Kedzie Ave Unit 2
- 925 S Kedzie Ave Unit 1
- 925 S Kedzie Ave Unit 63B
- 925 S Kedzie Ave Unit 63A
- 903 S Kedzie Ave Unit 3
- 903 S Kedzie Ave Unit 2






