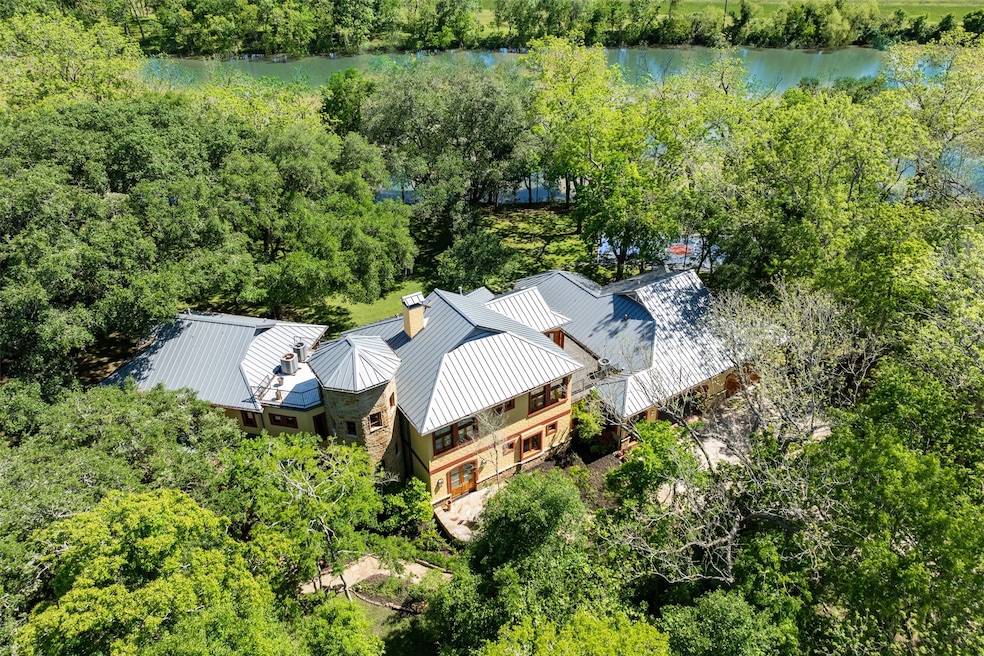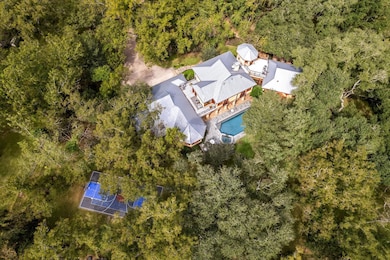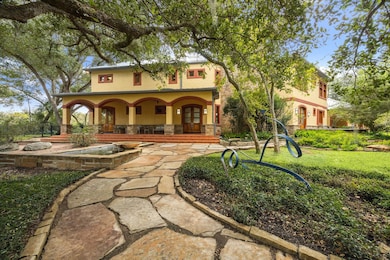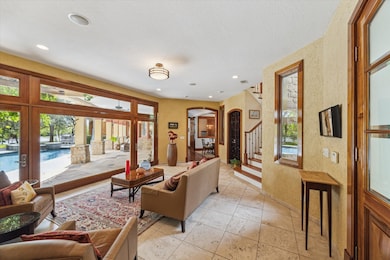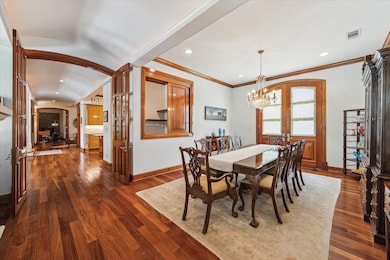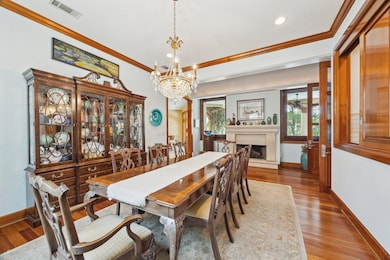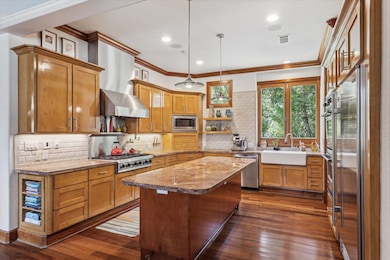919 Saint Elmos Ct Missouri City, TX 77459
Sienna NeighborhoodEstimated payment $13,247/month
Highlights
- Popular Property
- Lake Front
- Heated Pool and Spa
- Ronald Thornton Middle School Rated A-
- Wine Room
- Rooftop Deck
About This Home
Set within a natural landscape of majestic oaks and an oxbow lake, this 6-bedroom home with pool/spa on 2.265 acres is a true gem. Designed and built by a renowned international architect, the home artfully blends Hill Country elements of bold stone accents and a striking metal roof with soft South American arches and colors to create a warm and inviting hacienda vibe with Texas flair. Rich Honduran mahogany doors and windows featured throughout foster an effortless indoor/outdoor flow, perfect for comfortably enjoying nature. Balconies, natural light, distinctive hardware and imported wood and tile floors elevate the charm of this unique home. Other features include an elaborate library featuring stained glass, expansive family room with lake vistas, impressive winding staircase, extended stone patios and hardscaped pathways, outdoor kitchen, 30’x60’ tiled sport court, and a 4-car garage with workbench, lift-ready raised ceiling and built out upstairs.
Listing Agent
Better Homes and Gardens Real Estate Gary Greene - Sugar Land License #0585650 Listed on: 11/10/2025

Home Details
Home Type
- Single Family
Est. Annual Taxes
- $25,079
Year Built
- Built in 2003
Lot Details
- 2.27 Acre Lot
- Lake Front
- Back Yard Fenced
- Sprinkler System
- Wooded Lot
HOA Fees
- $67 Monthly HOA Fees
Parking
- 4 Car Garage
- 2 Attached Carport Spaces
- Garage Door Opener
Home Design
- Spanish Architecture
- Pillar, Post or Pier Foundation
- Slab Foundation
- Metal Roof
- Stone Siding
- Stucco
Interior Spaces
- 7,016 Sq Ft Home
- 2-Story Property
- Dual Staircase
- Wired For Sound
- Crown Molding
- High Ceiling
- Ceiling Fan
- Gas Fireplace
- Entrance Foyer
- Wine Room
- Living Room
- Breakfast Room
- Dining Room
- Home Office
- Library
- Game Room
- Utility Room
- Lake Views
- Security System Owned
Kitchen
- Breakfast Bar
- Walk-In Pantry
- Double Convection Oven
- Electric Oven
- Gas Range
- Microwave
- Dishwasher
- Kitchen Island
- Granite Countertops
- Trash Compactor
- Disposal
- Pot Filler
Flooring
- Wood
- Tile
- Travertine
Bedrooms and Bathrooms
- 6 Bedrooms
- En-Suite Primary Bedroom
- Double Vanity
- Single Vanity
- Hydromassage or Jetted Bathtub
- Bathtub with Shower
- Separate Shower
Laundry
- Dryer
- Washer
Eco-Friendly Details
- Energy-Efficient Thermostat
- Ventilation
Pool
- Heated Pool and Spa
- Heated In Ground Pool
- Gunite Pool
- Saltwater Pool
Outdoor Features
- Balcony
- Rooftop Deck
- Covered Patio or Porch
- Outdoor Fireplace
- Outdoor Kitchen
- Mosquito Control System
Schools
- Ferndell Henry Elementary School
- Thornton Middle School
- Almeta Crawford High School
Utilities
- Central Heating and Cooling System
- Heating System Uses Gas
- Heating System Uses Propane
- Programmable Thermostat
- Well
- Tankless Water Heater
- Water Softener is Owned
- Aerobic Septic System
Listing and Financial Details
- Exclusions: gym equipment, yard sculptures
Community Details
Overview
- Sienna Point Hoa/Crest Management Association, Phone Number (281) 579-0761
- Sienna Point Sec 2 Subdivision
Amenities
- Picnic Area
Map
Home Values in the Area
Average Home Value in this Area
Tax History
| Year | Tax Paid | Tax Assessment Tax Assessment Total Assessment is a certain percentage of the fair market value that is determined by local assessors to be the total taxable value of land and additions on the property. | Land | Improvement |
|---|---|---|---|---|
| 2025 | $19,078 | $1,305,259 | $273,203 | $1,032,056 |
| 2024 | $19,078 | $1,323,788 | $178,816 | $1,144,972 |
| 2023 | $18,226 | $1,203,444 | $0 | $1,306,501 |
| 2022 | $27,678 | $1,306,620 | $182,140 | $1,124,480 |
| 2021 | $22,009 | $994,580 | $182,140 | $812,440 |
| 2020 | $20,359 | $907,500 | $182,140 | $725,360 |
| 2019 | $21,841 | $935,790 | $182,140 | $753,650 |
| 2018 | $24,198 | $1,080,730 | $182,140 | $898,590 |
| 2017 | $24,722 | $1,091,960 | $182,140 | $909,820 |
| 2016 | $21,701 | $958,520 | $182,140 | $776,380 |
| 2015 | $19,062 | $1,043,920 | $182,140 | $861,780 |
| 2014 | $17,443 | $950,710 | $208,180 | $742,530 |
Property History
| Date | Event | Price | List to Sale | Price per Sq Ft |
|---|---|---|---|---|
| 11/10/2025 11/10/25 | For Sale | $2,100,000 | -- | $299 / Sq Ft |
Purchase History
| Date | Type | Sale Price | Title Company |
|---|---|---|---|
| Vendors Lien | -- | Regency Title |
Mortgage History
| Date | Status | Loan Amount | Loan Type |
|---|---|---|---|
| Closed | $75,052 | Construction |
Source: Houston Association of REALTORS®
MLS Number: 94069032
APN: 8126-02-001-0200-907
- 707 Oyster Shell Ct
- 607 Oyster Shell Ct
- 606 Oyster Shell Ct
- 8422 Thompson Lake Dr
- 8619 Hidden Hollow Ct
- 1226 Split Elm Dr
- 8146 Thompson Lake Dr
- 9621 Thompson Lake Dr
- 7931 Star Lake Ct
- 7804 Sweetbrook Cir
- 7925 Northwinds Dr
- 7811 Lakebrook Dr
- 107 Sawmill Ridge Rd
- 2626 Regal Bloom Dr
- Plan 209 at Huntington Place
- Plan 140 at Huntington Place
- Plan 145 at Huntington Place
- Plan 262 at Huntington Place
- Plan 135 at Huntington Place
- Plan 269 at Huntington Place
- 8315 Quest Ct
- 8310 Wainwright Way
- 302 Glencarry Trail
- 8007 Carillon Way
- 202 Serena Park Ln
- 8311 Tartan Ct
- 7730 Robert Ln
- 8815 Bison Meadow Trail
- 8319 Radial Ct
- 8227 Radial Ct
- 207 William Ln
- 8819 Cabin Loft Ln
- 8307 Oakleaf Meadow Ct
- 318 Serena Park Ln
- 303 William Ln
- 10727 River Walk Dr
- 10739 Blossom River Dr
- 1215 Carswell Grove Dr
- 407 Cocosa Ct
- 10710 Verdant Hill
