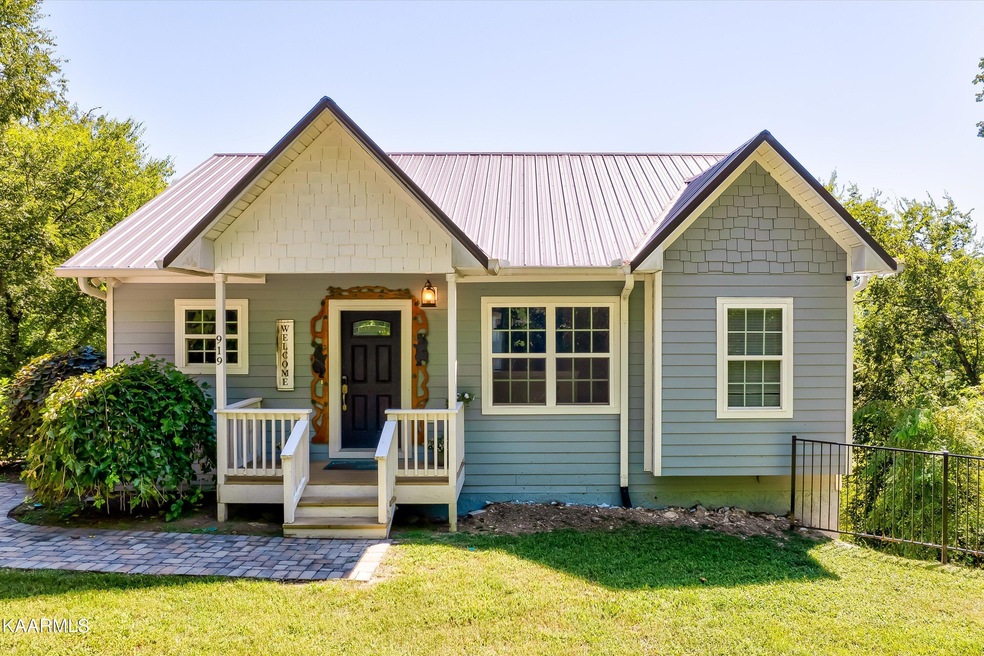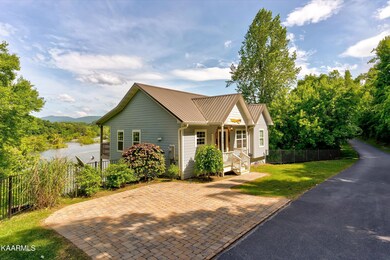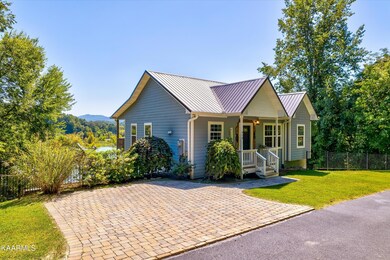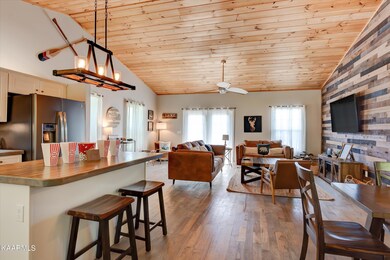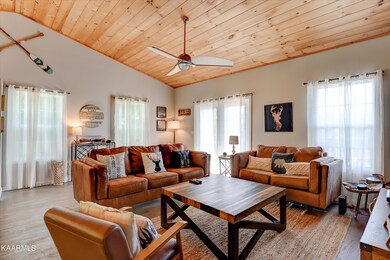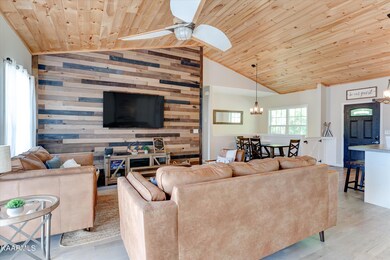
919 Sanctuary Shores Way Sevierville, TN 37876
Estimated Value: $671,648 - $767,000
Highlights
- Lake Front
- Craftsman Architecture
- Deck
- Gatlinburg Pittman High School Rated A-
- Community Lake
- Cathedral Ceiling
About This Home
As of October 2022Soak up the spectacular lake views from this charming custom craftsman Douglas lakefront cottage! This fabulous STR has recently been refreshed with designer updates including an inviting shiplap wall, stone backsplash, new furniture, decor, window treatments, bunk beds, sleep sofas, new bedding and boasts views from almost every room. This property was a permanent residence and just hit the STR market in June 2021. June-December 2021-$32,000. Projections for 2022 $75,000 and the new sleeping capacity sellers have furnished projections have increased to $95,000. Spacious primary suite is found on the main level with French doors waking up to lake views. The open concept kitchen features a gorgeous travertine farmhouse sink. An incredible investment opportunity!!
Last Buyer's Agent
Fawn Shope
BHHS Dean-Smith Realty License #351535
Home Details
Home Type
- Single Family
Est. Annual Taxes
- $1,161
Year Built
- Built in 2017
Lot Details
- 7,405 Sq Ft Lot
- Lake Front
HOA Fees
- $100 Monthly HOA Fees
Parking
- Off-Street Parking
Property Views
- Lake
- Mountain
Home Design
- Craftsman Architecture
- Brick Exterior Construction
- Shake Roof
- Shingle Siding
- Cement Siding
Interior Spaces
- 1,944 Sq Ft Home
- Tray Ceiling
- Cathedral Ceiling
- Ceiling Fan
- Drapes & Rods
- Great Room
- Open Floorplan
- Bonus Room
- Storage Room
- Fire and Smoke Detector
Kitchen
- Range
- Microwave
- Dishwasher
- Disposal
Flooring
- Wood
- Tile
Bedrooms and Bathrooms
- 3 Bedrooms
- Primary Bedroom on Main
- Walk-In Closet
- 2 Full Bathrooms
- Walk-in Shower
Laundry
- Laundry Room
- Dryer
- Washer
Basement
- Walk-Out Basement
- Recreation or Family Area in Basement
Outdoor Features
- Access To Lake
- Deck
- Covered patio or porch
Utilities
- Zoned Heating and Cooling System
- Internet Available
Listing and Financial Details
- Assessor Parcel Number 029E E 006.00
Community Details
Overview
- Association fees include grounds maintenance
- Timberlake Bay Subdivision
- Mandatory home owners association
- On-Site Maintenance
- Community Lake
Amenities
- Picnic Area
Recreation
- Community Pool
Ownership History
Purchase Details
Home Financials for this Owner
Home Financials are based on the most recent Mortgage that was taken out on this home.Purchase Details
Home Financials for this Owner
Home Financials are based on the most recent Mortgage that was taken out on this home.Purchase Details
Home Financials for this Owner
Home Financials are based on the most recent Mortgage that was taken out on this home.Purchase Details
Purchase Details
Similar Homes in Sevierville, TN
Home Values in the Area
Average Home Value in this Area
Purchase History
| Date | Buyer | Sale Price | Title Company |
|---|---|---|---|
| Stockwell Michael W | $691,500 | Genesis Real Estate Title | |
| Mariner Mccloud Iii Llc | $410,000 | Genesis Real Estate Title | |
| Gregg Heather Ann | $25,000 | None Available | |
| Gregg Heather Ann | $19,900 | -- | |
| Koopman Peter L | $5,000 | -- | |
| Koopman Peter L | $5,000 | -- |
Mortgage History
| Date | Status | Borrower | Loan Amount |
|---|---|---|---|
| Previous Owner | Gregg Heather Ann | $157,250 | |
| Previous Owner | Gregg Heather Ann | $157,250 |
Property History
| Date | Event | Price | Change | Sq Ft Price |
|---|---|---|---|---|
| 10/31/2022 10/31/22 | Sold | $691,500 | -4.6% | $356 / Sq Ft |
| 10/04/2022 10/04/22 | Pending | -- | -- | -- |
| 09/03/2022 09/03/22 | For Sale | $725,000 | +12.4% | $373 / Sq Ft |
| 07/06/2022 07/06/22 | Sold | $645,000 | -1.5% | $332 / Sq Ft |
| 05/26/2022 05/26/22 | For Sale | $654,900 | +59.7% | $337 / Sq Ft |
| 05/20/2022 05/20/22 | Pending | -- | -- | -- |
| 05/24/2021 05/24/21 | Off Market | $410,000 | -- | -- |
| 03/23/2021 03/23/21 | Off Market | $410,000 | -- | -- |
| 02/23/2021 02/23/21 | Sold | $410,000 | -3.5% | $211 / Sq Ft |
| 01/28/2021 01/28/21 | For Sale | $425,000 | -- | $219 / Sq Ft |
Tax History Compared to Growth
Tax History
| Year | Tax Paid | Tax Assessment Tax Assessment Total Assessment is a certain percentage of the fair market value that is determined by local assessors to be the total taxable value of land and additions on the property. | Land | Improvement |
|---|---|---|---|---|
| 2024 | $1,161 | $78,450 | $10,500 | $67,950 |
| 2023 | $1,161 | $78,450 | $0 | $0 |
| 2022 | $1,161 | $78,450 | $10,500 | $67,950 |
| 2021 | $1,161 | $78,450 | $10,500 | $67,950 |
| 2020 | $691 | $78,450 | $10,500 | $67,950 |
| 2019 | $691 | $37,150 | $6,000 | $31,150 |
| 2018 | $691 | $37,150 | $6,000 | $31,150 |
| 2017 | $465 | $37,150 | $6,000 | $31,150 |
| 2016 | $112 | $6,000 | $6,000 | $0 |
| 2015 | -- | $12,000 | $0 | $0 |
| 2014 | $196 | $12,000 | $0 | $0 |
Agents Affiliated with this Home
-
Fawn Shope

Seller's Agent in 2022
Fawn Shope
Real Broker
(865) 742-4037
11 in this area
82 Total Sales
-
Betty Rivera
B
Seller's Agent in 2021
Betty Rivera
Prime Mountain Properties
(865) 654-8515
57 in this area
117 Total Sales
Map
Source: East Tennessee REALTORS® MLS
MLS Number: 1204956
APN: 029E-E-006.00
- 66 Sanctuary Shores Way
- Lot 66 Sanctuary Shores Way
- 1103 Sanctuary Shores Way
- 1048 Timberlake Cir
- 1144 Sanctuary Shores Way
- 855 Blue Herring Way
- 847 Blue Herring Way
- 2544 White Timberlake Dr
- 2540 White Timberlake Dr
- 965 Timberlake Cir
- 0 Blue Herring Way Unit 1303056
- 0 Blue Herring Way Unit 9980850
- Lot 79 Blue Herring Way
- 2644 Flat Creek Blvd E
- 40 Manning Hollow Rd
- 669 Red Bud Ln
- 2552 Wendell Dr
- 2510 Atchley Rd
- 970 Hidden Harbor Ln
- 0 Happy Hollow Ln Unit 1273078
- 919 Sanctuary Shores Way
- 0 Lot 60 Sanctuary Shores Way Unit 1135475
- 0 Sanctuary Shores Way Lot 41 Unit 1042987
- 0 Sanctuary Shores Way Unit RTC2836188
- 0 Sanctuary Shores Way Unit 1278509
- * Sanctuary Shores Way
- 0 Sanctuary Shores Way Unit 268271
- 1154 Sanctuary Shores Way
- 0 Sanctuary Shores Way Unit 261230
- 0 Sanctuary Shores Way Unit 261032
- 0 Sanctuary Shores Way Unit 1237739
- Lot 65 Sanctuary Shores Way
- 0 Sanctuary Shores Way Unit 1226106
- 0 Sanctuary Shores Way Unit 257120
- 0 Sanctuary Shores Way Unit 1218875
- L101-103 Sanctuary Shores Way
- 0 Sanctuary Shores Way Unit 736212
- 0 Sanctuary Shores Way Unit 798299
- 0 Sanctuary Shores Way Unit 818686
- 0 Sanctuary Shores Way Unit 842752
