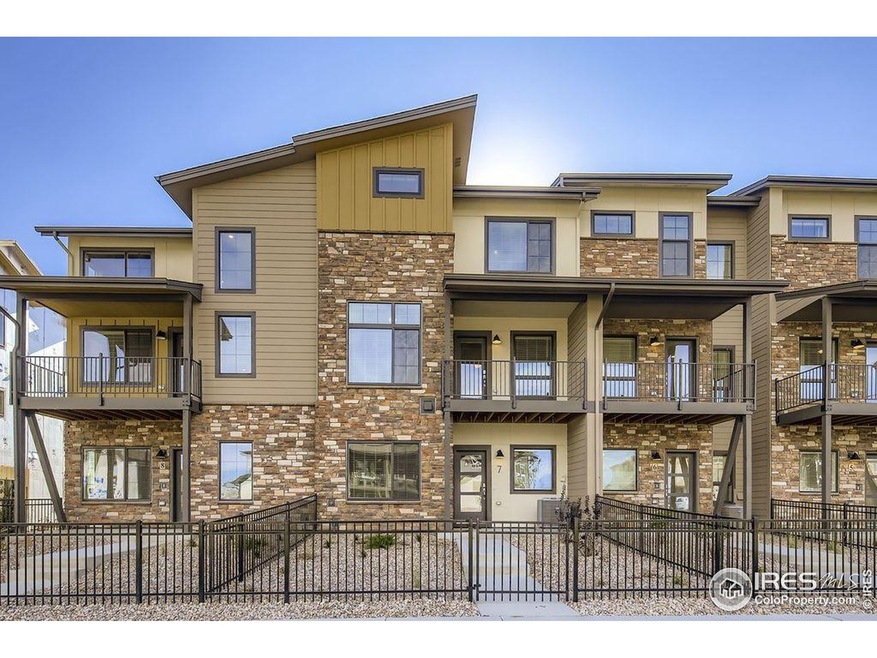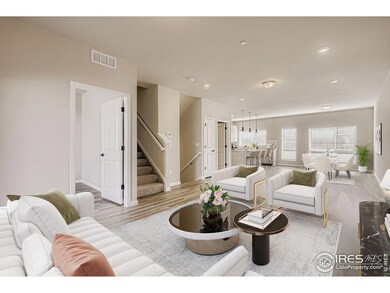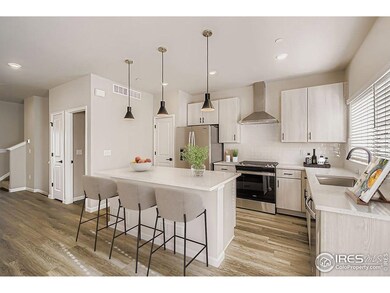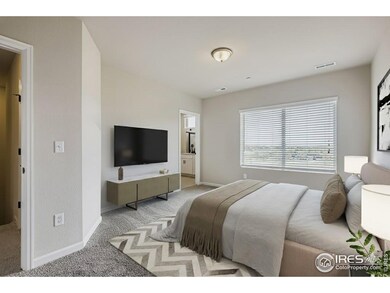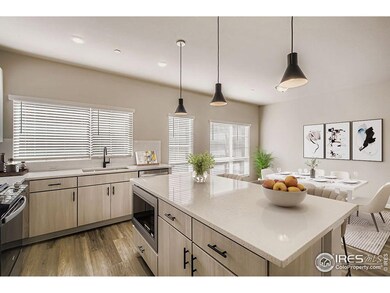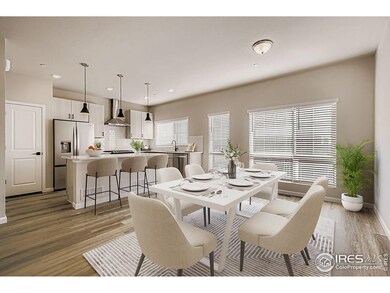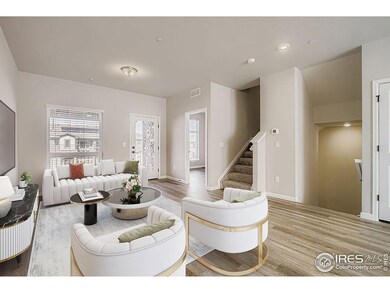919 Schlagel St Unit 7 Fort Collins, CO 80524
Estimated payment $3,183/month
Highlights
- Fitness Center
- New Construction
- City View
- Tavelli Elementary School Rated A-
- Solar Power System
- Open Floorplan
About This Home
Welcome to 919 Schlagel St #7 in Fort Collins' vibrant Northfield community! The Overland floor plan combines modern design, functional living, and stylish finishes in one of the city's most walkable neighborhoods. This tri-level townhome offers the perfect balance of comfort and flexibility with all bedrooms thoughtfully located on the upper level, including a spacious primary suite complete with its own private bath. The main living area showcases an open-concept design with a defined dining space and a chef's kitchen featuring quartz countertops, sleek cabinetry, a large island, and stainless steel appliances. Durable luxury vinyl plank flooring flows throughout, creating a cohesive and low-maintenance finish. Enjoy access to Northfield's outstanding amenities-including a pool, clubhouse, and fitness center-all while being close to Old Town, CSU, and the city's best trails, restaurants, and breweries.
Townhouse Details
Home Type
- Townhome
Est. Annual Taxes
- $3,037
Year Built
- Built in 2025 | New Construction
Lot Details
- 1,719 Sq Ft Lot
- Fenced
- Xeriscape Landscape
- Zero Lot Line
HOA Fees
- $132 Monthly HOA Fees
Parking
- 2 Car Attached Garage
- Oversized Parking
- Alley Access
- Garage Door Opener
Property Views
- City
- Mountain
Home Design
- Wood Frame Construction
- Composition Roof
- Composition Shingle
- Stone
Interior Spaces
- 2,149 Sq Ft Home
- 3-Story Property
- Open Floorplan
- Ceiling height of 9 feet or more
- Double Pane Windows
- Panel Doors
- Dining Room
- Home Office
- Sun or Florida Room
- Radon Detector
Kitchen
- Eat-In Kitchen
- Microwave
- Dishwasher
- Kitchen Island
- Disposal
Flooring
- Carpet
- Luxury Vinyl Tile
Bedrooms and Bathrooms
- 3 Bedrooms
- Walk-In Closet
- Primary Bathroom is a Full Bathroom
Laundry
- Laundry on upper level
- Washer and Dryer Hookup
Basement
- Sump Pump
- Crawl Space
Eco-Friendly Details
- Energy-Efficient HVAC
- Solar Power System
Schools
- Tavelli Elementary School
- Lincoln Middle School
- Ft Collins High School
Utilities
- Forced Air Heating and Cooling System
- Underground Utilities
- Cable TV Available
Additional Features
- Garage doors are at least 85 inches wide
- Balcony
Listing and Financial Details
- Home warranty included in the sale of the property
- Assessor Parcel Number R1672308
Community Details
Overview
- Association fees include common amenities, snow removal, ground maintenance, management, maintenance structure
- Northfield Brownstone Assoc. Association
- Built by Dream Finders Homes
- Northfield Subdivision, Overland Floorplan
Amenities
- Clubhouse
- Business Center
- Recreation Room
Recreation
- Fitness Center
- Community Pool
- Park
- Hiking Trails
Pet Policy
- Dogs and Cats Allowed
Security
- Fire and Smoke Detector
- Fire Sprinkler System
Map
Home Values in the Area
Average Home Value in this Area
Tax History
| Year | Tax Paid | Tax Assessment Tax Assessment Total Assessment is a certain percentage of the fair market value that is determined by local assessors to be the total taxable value of land and additions on the property. | Land | Improvement |
|---|---|---|---|---|
| 2025 | $3,037 | $20,367 | $20,367 | -- |
| 2024 | $2,942 | $20,367 | $20,367 | -- |
| 2022 | $4,026 | $27,811 | $27,811 | $0 |
| 2021 | $104 | $725 | $725 | $0 |
| 2020 | $6 | $10 | $10 | $0 |
Property History
| Date | Event | Price | List to Sale | Price per Sq Ft |
|---|---|---|---|---|
| 09/04/2025 09/04/25 | Price Changed | $529,990 | -0.6% | $247 / Sq Ft |
| 08/31/2025 08/31/25 | Price Changed | $533,178 | +0.6% | $248 / Sq Ft |
| 08/17/2025 08/17/25 | Price Changed | $529,990 | -1.9% | $247 / Sq Ft |
| 08/06/2025 08/06/25 | Price Changed | $539,990 | -0.9% | $251 / Sq Ft |
| 07/19/2025 07/19/25 | For Sale | $544,990 | -- | $254 / Sq Ft |
Purchase History
| Date | Type | Sale Price | Title Company |
|---|---|---|---|
| Special Warranty Deed | $508,784 | Land Title Guarantee | |
| Special Warranty Deed | $508,784 | Land Title Guarantee |
Source: IRES MLS
MLS Number: 1046435
APN: 97014-43-002
- 919 Schlagel St Unit 6
- 919 Schlagel St Unit 8
- 919 Schlagel St Unit 5
- 919 Schlagel St Unit 2
- 921 Abbott Ln Unit 6
- 938 Schlagel St Unit 7
- 945 Abbott Ln Unit 4
- 974 Landmark Way Unit 11
- 827 Schlagel St Unit 3
- Bierstadt Plan at Northfield at Old Town - Vista Collection
- Crestone Plan at Northfield at Old Town - Vista Collection
- Shavano Plan at Northfield at Old Town - Vista Collection
- Monarch Plan at Northfield at Old Town - Discovery
- Sunlight Plan at Northfield at Old Town - Vista Collection
- 968 Birdwhistle Ln Unit 6
- 968 Birdwhistle Ln Unit 4
- 968 Birdwhistle Ln Unit 12
- 968 Birdwhistle Ln Unit 2
- 968 Birdwhistle Ln Unit 3
- 968 Birdwhistle Ln Unit 1
- 728 Mangold Ln
- 631 Conifer St
- 631 Conifer St
- 530 Lupine Dr
- 344 Cajetan St Unit ID1355768P
- 1044 Jerome St
- 121 Buckingham St
- 1200 Duff Dr
- 1245 E Lincoln Ave
- 281 Willow St
- 281 Willow St Unit 449.1405618
- 281 Willow St Unit 349.1405613
- 281 Willow St Unit 268.1405612
- 281 Willow St Unit 368.1405616
- 281 Willow St Unit 138.1405611
- 281 Willow St Unit 276.1405614
- 281 Willow St Unit 530.1405620
- 281 Willow St Unit 284.1405615
- 403 Bannock St
- Mason St
