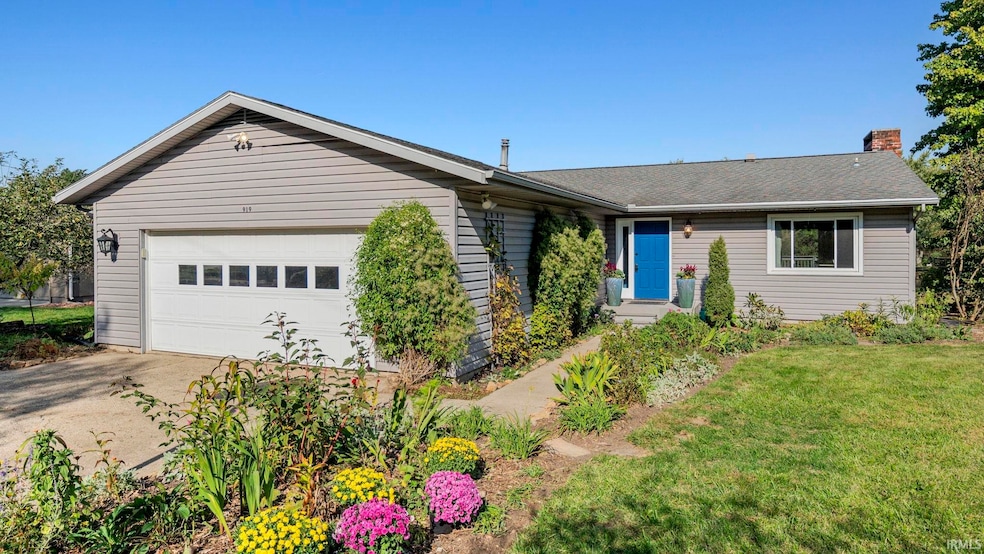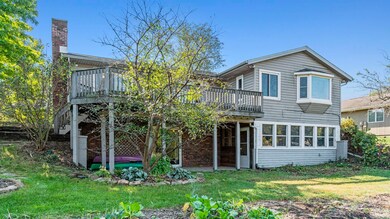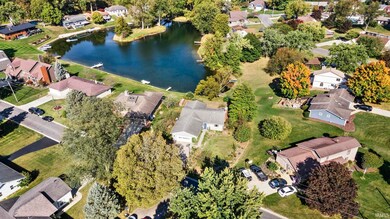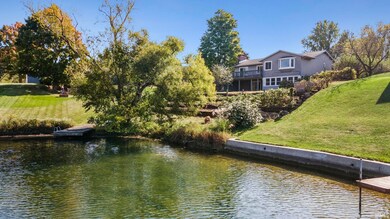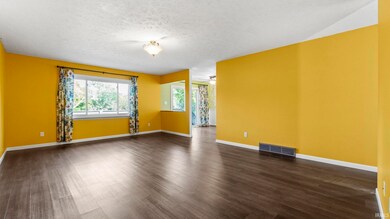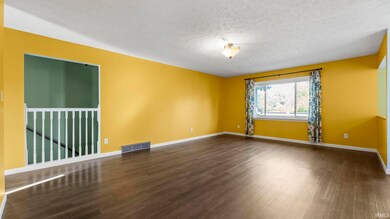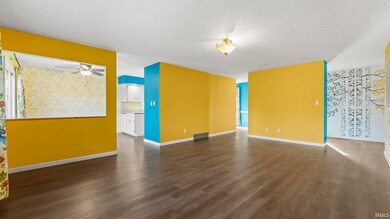
919 Shady Ln Warsaw, IN 46580
Highlights
- Primary Bedroom Suite
- Waterfront
- Traditional Architecture
- Eisenhower Elementary School Rated A-
- Lake, Pond or Stream
- 1 Fireplace
About This Home
As of February 2025Approximately 2,800 finished square feet at this walkout ranch. Located pond front at the "The Hood" Country Club Highlands Subdivision and also known as Kelly Lake. An attractive floor plan with primary suite, second bedroom and office on main level with access to the backyard deck from the dining room, which is open to both the kitchen and living room. Just down the stairs is a large family room with cozy fireplace, 2 bedrooms and storage space. Enjoy the lifestyle and variety of plants in the landscaping including sweet cherry trees, sour cherry trees, apple and crab apple trees. Plus all windows have been replaced & have lifetime warranty!
Home Details
Home Type
- Single Family
Est. Annual Taxes
- $2,730
Year Built
- Built in 1977
Lot Details
- 0.38 Acre Lot
- Lot Dimensions are 74x32x158x60x50x168
- Waterfront
- Landscaped
- Irregular Lot
HOA Fees
- $17 Monthly HOA Fees
Parking
- 2 Car Attached Garage
- Garage Door Opener
- Driveway
- Off-Street Parking
Home Design
- Traditional Architecture
- Shingle Roof
- Asphalt Roof
- Vinyl Construction Material
Interior Spaces
- 1-Story Property
- Ceiling Fan
- 1 Fireplace
- Carpet
- Water Views
- Gas Oven or Range
- Washer and Gas Dryer Hookup
Bedrooms and Bathrooms
- 4 Bedrooms
- Primary Bedroom Suite
- Bathtub with Shower
Finished Basement
- Walk-Out Basement
- Basement Fills Entire Space Under The House
- 1 Bathroom in Basement
- 2 Bedrooms in Basement
Outdoor Features
- Lake, Pond or Stream
- Balcony
- Covered patio or porch
Location
- Suburban Location
Schools
- Eisenhower Elementary School
- Lakeview Middle School
- Warsaw High School
Utilities
- Forced Air Heating and Cooling System
- Private Company Owned Well
- Well
Community Details
- Country Club Highlands Subdivision
Listing and Financial Details
- Assessor Parcel Number 43-11-16-300-537.000-032
- Seller Concessions Not Offered
Ownership History
Purchase Details
Home Financials for this Owner
Home Financials are based on the most recent Mortgage that was taken out on this home.Purchase Details
Home Financials for this Owner
Home Financials are based on the most recent Mortgage that was taken out on this home.Purchase Details
Home Financials for this Owner
Home Financials are based on the most recent Mortgage that was taken out on this home.Purchase Details
Home Financials for this Owner
Home Financials are based on the most recent Mortgage that was taken out on this home.Purchase Details
Similar Homes in Warsaw, IN
Home Values in the Area
Average Home Value in this Area
Purchase History
| Date | Type | Sale Price | Title Company |
|---|---|---|---|
| Warranty Deed | $290,000 | Metropolitan Title | |
| Interfamily Deed Transfer | -- | Transtar National Title | |
| Interfamily Deed Transfer | -- | Attorney | |
| Deed | -- | None Available | |
| Warranty Deed | -- | None Available |
Mortgage History
| Date | Status | Loan Amount | Loan Type |
|---|---|---|---|
| Open | $270,000 | New Conventional | |
| Previous Owner | $200,000 | New Conventional | |
| Previous Owner | $46,100 | Stand Alone Second | |
| Previous Owner | $160,000 | New Conventional |
Property History
| Date | Event | Price | Change | Sq Ft Price |
|---|---|---|---|---|
| 02/20/2025 02/20/25 | Sold | $290,000 | -3.0% | $104 / Sq Ft |
| 02/14/2025 02/14/25 | Pending | -- | -- | -- |
| 10/14/2024 10/14/24 | For Sale | $299,000 | +58.2% | $107 / Sq Ft |
| 01/15/2014 01/15/14 | Sold | $189,000 | -8.7% | $68 / Sq Ft |
| 12/20/2013 12/20/13 | Pending | -- | -- | -- |
| 10/18/2013 10/18/13 | For Sale | $207,000 | -- | $74 / Sq Ft |
Tax History Compared to Growth
Tax History
| Year | Tax Paid | Tax Assessment Tax Assessment Total Assessment is a certain percentage of the fair market value that is determined by local assessors to be the total taxable value of land and additions on the property. | Land | Improvement |
|---|---|---|---|---|
| 2024 | $2,880 | $280,000 | $34,600 | $245,400 |
| 2023 | $2,730 | $272,900 | $34,600 | $238,300 |
| 2022 | $2,526 | $245,900 | $28,800 | $217,100 |
| 2021 | $1,941 | $206,300 | $25,200 | $181,100 |
| 2020 | $1,779 | $197,200 | $21,600 | $175,600 |
| 2019 | $1,628 | $189,300 | $21,600 | $167,700 |
| 2018 | $1,604 | $182,600 | $21,600 | $161,000 |
| 2017 | $1,373 | $171,000 | $21,600 | $149,400 |
| 2016 | $1,367 | $168,400 | $21,600 | $146,800 |
| 2014 | $1,679 | $165,600 | $21,600 | $144,000 |
| 2013 | $1,679 | $142,400 | $21,600 | $120,800 |
Agents Affiliated with this Home
-
Brian Peterson

Seller's Agent in 2025
Brian Peterson
Brian Peterson Real Estate
(574) 265-4801
630 Total Sales
-
Loretta Henry

Buyer's Agent in 2025
Loretta Henry
McKinnies Realty, LLC
(574) 404-1124
86 Total Sales
-
Carolyn Leiter

Seller's Agent in 2014
Carolyn Leiter
Coldwell Banker Real Estate Group
(574) 551-9041
82 Total Sales
Map
Source: Indiana Regional MLS
MLS Number: 202439386
APN: 43-11-16-300-537.000-032
- 1210 Country Club Dr
- 17 Fairlane Dr
- 1155 Edgewood Dr
- 1201 Edgewood Dr
- 202 E Leedy St
- 1810 N Bay Dr
- 1046 E Winona Ave
- 431 E Lynnwood Dr N
- 1428 E Jefferson St
- 1321 Gable Dr
- 110 Boydston St
- 105 Southfield Rd
- 805 Terrace Dr
- 1203 Fisher Ave
- 1340 Gable Dr
- 1715 S West Point Dr
- 1 Park Ave Unit 404
- TBD Fruitwood Dr
- 302 E Winona Ave
- 1120 E Main St
