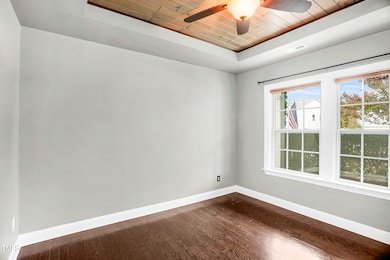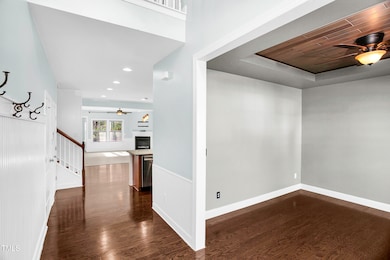
919 Sugar Tree Dr Mebane, NC 27302
Highlights
- Spa
- Wood Flooring
- Bonus Room
- Traditional Architecture
- Main Floor Primary Bedroom
- Sun or Florida Room
About This Home
As of March 2025Beautiful one owner move in ready home with tons of custom updates from cedar lined closets and trey ceilings and awesome first floor owners suite with luxury shower, Sunroom for relaxing with view of cozy and serene back yard with extensive hardscaping and patio privacy fence hot tub under the pergola , fire pit and hammock for relaxing. Spacious four bedroom home with massive bonus room. Convenient to 85/40 Triad and Triangle, Just minutes to downtown Mebane, shopping at Tanger outlets.
Last Agent to Sell the Property
Coldwell Banker HPW License #255530 Listed on: 11/12/2024

Home Details
Home Type
- Single Family
Est. Annual Taxes
- $4,354
Year Built
- Built in 2015
HOA Fees
- $28 Monthly HOA Fees
Parking
- 2 Car Attached Garage
- 2 Open Parking Spaces
Home Design
- Traditional Architecture
- Brick Veneer
- Block Foundation
- Shingle Roof
- Vinyl Siding
Interior Spaces
- 3,221 Sq Ft Home
- 2-Story Property
- Gas Fireplace
- Family Room with Fireplace
- Breakfast Room
- Dining Room
- Bonus Room
- Sun or Florida Room
Kitchen
- Oven
- Free-Standing Gas Range
Flooring
- Wood
- Carpet
- Ceramic Tile
Bedrooms and Bathrooms
- 4 Bedrooms
- Primary Bedroom on Main
Laundry
- Laundry Room
- Washer and Dryer
Schools
- Garrett Elementary School
- Hawfields Middle School
- Southeast Alamance High School
Utilities
- Forced Air Heating and Cooling System
- Heat Pump System
Additional Features
- Spa
- 9,148 Sq Ft Lot
Community Details
- Association fees include ground maintenance
- Arbor Creek Manorfield Association, Phone Number (919) 787-9000
- Arbor Creek Subdivision
Listing and Financial Details
- Assessor Parcel Number 172181
Ownership History
Purchase Details
Home Financials for this Owner
Home Financials are based on the most recent Mortgage that was taken out on this home.Purchase Details
Home Financials for this Owner
Home Financials are based on the most recent Mortgage that was taken out on this home.Similar Homes in Mebane, NC
Home Values in the Area
Average Home Value in this Area
Purchase History
| Date | Type | Sale Price | Title Company |
|---|---|---|---|
| Warranty Deed | $490,000 | None Listed On Document | |
| Warranty Deed | $255,000 | -- |
Mortgage History
| Date | Status | Loan Amount | Loan Type |
|---|---|---|---|
| Open | $416,500 | New Conventional | |
| Previous Owner | $346,500 | New Conventional | |
| Previous Owner | $50,700 | Credit Line Revolving | |
| Previous Owner | $33,000 | Credit Line Revolving | |
| Previous Owner | $9,700 | Credit Line Revolving | |
| Previous Owner | $249,000 | New Conventional |
Property History
| Date | Event | Price | Change | Sq Ft Price |
|---|---|---|---|---|
| 03/17/2025 03/17/25 | Sold | $490,000 | -1.0% | $152 / Sq Ft |
| 02/12/2025 02/12/25 | Pending | -- | -- | -- |
| 01/16/2025 01/16/25 | Price Changed | $495,000 | -2.8% | $154 / Sq Ft |
| 12/04/2024 12/04/24 | Price Changed | $509,000 | -3.8% | $158 / Sq Ft |
| 11/12/2024 11/12/24 | For Sale | $529,000 | -- | $164 / Sq Ft |
Tax History Compared to Growth
Tax History
| Year | Tax Paid | Tax Assessment Tax Assessment Total Assessment is a certain percentage of the fair market value that is determined by local assessors to be the total taxable value of land and additions on the property. | Land | Improvement |
|---|---|---|---|---|
| 2024 | $4,354 | $518,995 | $55,000 | $463,995 |
| 2023 | $4,142 | $518,995 | $55,000 | $463,995 |
| 2022 | $3,180 | $285,363 | $45,000 | $240,363 |
| 2021 | $3,208 | $285,363 | $45,000 | $240,363 |
| 2020 | $3,237 | $285,363 | $45,000 | $240,363 |
| 2019 | $3,253 | $285,363 | $45,000 | $240,363 |
| 2018 | $0 | $285,363 | $45,000 | $240,363 |
| 2017 | $2,996 | $285,363 | $45,000 | $240,363 |
| 2016 | $2,648 | $247,473 | $40,000 | $207,473 |
| 2015 | -- | $34,000 | $34,000 | $0 |
Agents Affiliated with this Home
-
Steven Walker
S
Seller's Agent in 2025
Steven Walker
Coldwell Banker HPW
(919) 475-0611
45 Total Sales
-
William Sutton
W
Buyer's Agent in 2025
William Sutton
Fathom Realty NC, LLC
(817) 980-3955
4 Total Sales
Map
Source: Doorify MLS
MLS Number: 10063016
APN: 172181
- 1004 Longleaf Pine Place
- 910 Palm Ct
- 904 Palm Ct
- 917 Palm Ct
- 1211 Yellow Wood Dr
- 4105 Old Hillsborough Rd
- 1007 Fairhaven Dr
- 3436 Candlebrook Ct
- 2415 Ivy Knoll Dr
- 1044 Fairhaven Dr Unit Lot 100
- 1055 Fairhaven Dr Unit Lot 56
- 1056 Fairhaven Dr Unit Lot 97
- 1060 Fairhaven Dr Unit Lot 96
- 1063 Fairhaven Dr Unit Lot 54
- 3809 Long Meadow Dr
- 1102 Dartmouth Dr
- 1064 Fairhaven Dr Unit Lot 95
- 1073 Fairhaven Dr Unit Lot 52






