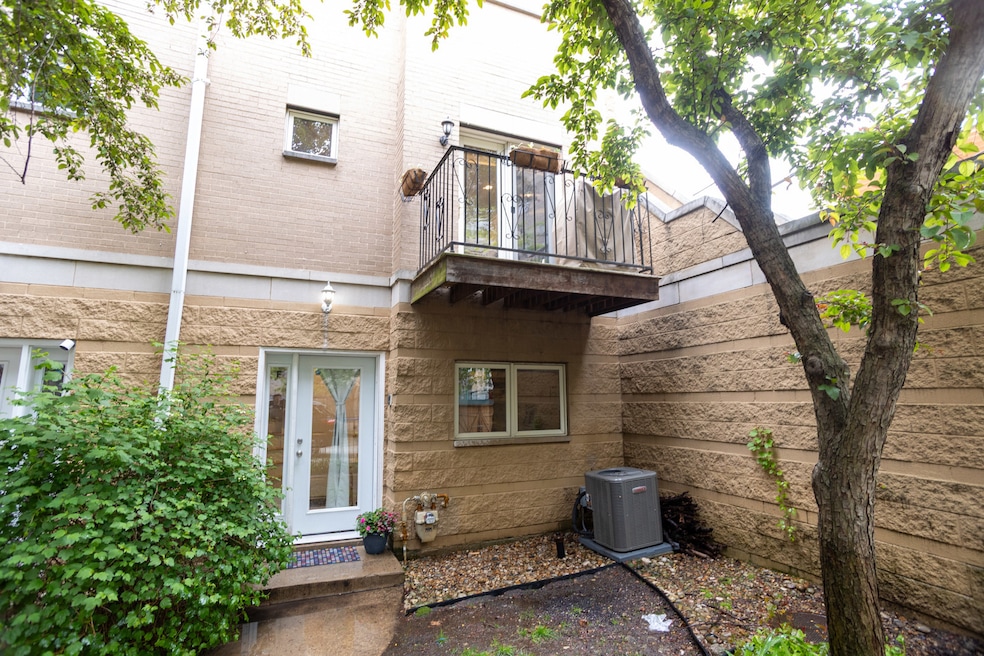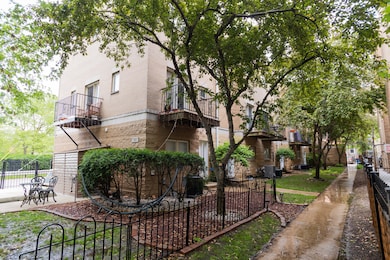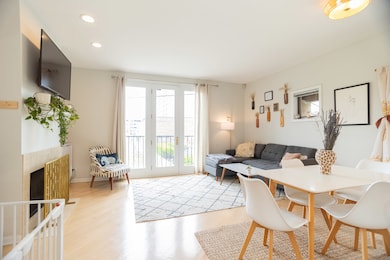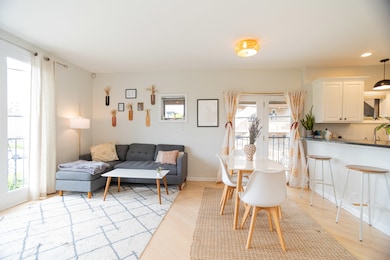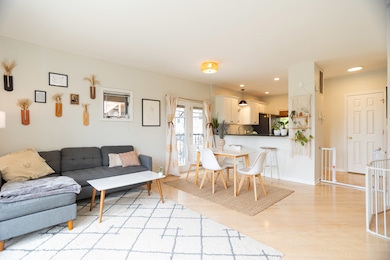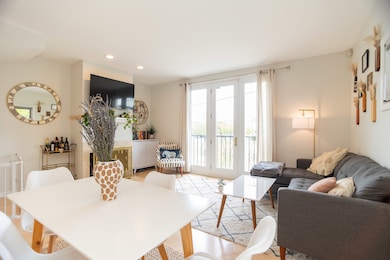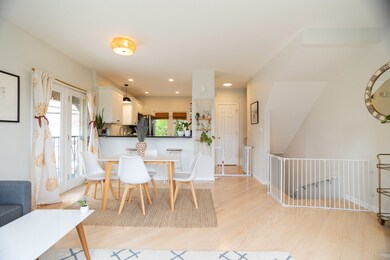
919 W Leland Ave Unit F Chicago, IL 60640
Clarendon Park NeighborhoodEstimated payment $3,579/month
Highlights
- Deck
- 1 Fireplace
- Cul-De-Sac
- Wood Flooring
- Balcony
- 4-minute walk to Aster Park
About This Home
Stunning fee simple townhome south end unit drenched with light! Blocks from the lake and park! This bright end unit sits on tree-lined Leland Avenue, which dead-ends into beautiful parkland. This extra-wide home offers two bedrooms and a multipurpose room/bedroom upstairs, an attached 2-car garage, and a security system. The large, open kitchen boasts painted cabinets, stainless steel appliances, and stone countertops, with a balcony perfect for entertaining and grilling. The spacious living room features sun exposure to the east, south, and west with park views and a cozy fireplace. The marble bathroom includes a double vanity, a jacuzzi tub, and a separate shower. The expansive top floor can serve as a third bedroom or family room with a large walk-out roof deck offering unobstructed city and park views. Additional highlights include a full laundry room, hardwood floors throughout, updated air conditioning (2022), new light fixtures, two outdoor spaces, and a private courtyard with an irrigation system. Located in a small 6-unit HOA, walking distance to lakefront, public transportation, great restaurants, and vibrant neighborhoods like Andersonville.
Open House Schedule
-
Saturday, May 31, 20252:00 to 3:00 pm5/31/2025 2:00:00 PM +00:005/31/2025 3:00:00 PM +00:00Add to Calendar
-
Sunday, June 01, 202512:00 to 2:00 pm6/1/2025 12:00:00 PM +00:006/1/2025 2:00:00 PM +00:00Add to Calendar
Townhouse Details
Home Type
- Townhome
Est. Annual Taxes
- $6,263
Year Built
- Built in 2000 | Remodeled in 2022
Lot Details
- Lot Dimensions are 30 x125
- Cul-De-Sac
HOA Fees
- $175 Monthly HOA Fees
Parking
- 2 Car Garage
- Off Alley Parking
- Parking Included in Price
Home Design
- Brick Exterior Construction
- Concrete Perimeter Foundation
Interior Spaces
- 2-Story Property
- 1 Fireplace
- Window Screens
- Family Room
- Combination Dining and Living Room
- Wood Flooring
Kitchen
- Range
- Microwave
- Dishwasher
Bedrooms and Bathrooms
- 3 Bedrooms
- 3 Potential Bedrooms
- Separate Shower
Laundry
- Laundry Room
- Dryer
- Washer
Outdoor Features
- Balcony
- Deck
Utilities
- Central Air
- Heating System Uses Natural Gas
- Lake Michigan Water
Community Details
Overview
- Association fees include insurance, exterior maintenance, lawn care, scavenger, snow removal
- 6 Units
Pet Policy
- Dogs and Cats Allowed
Map
Home Values in the Area
Average Home Value in this Area
Property History
| Date | Event | Price | Change | Sq Ft Price |
|---|---|---|---|---|
| 05/28/2025 05/28/25 | For Sale | $515,000 | +15.7% | -- |
| 06/30/2022 06/30/22 | Sold | $445,000 | +1.4% | -- |
| 06/05/2022 06/05/22 | Pending | -- | -- | -- |
| 06/02/2022 06/02/22 | For Sale | $439,000 | -- | -- |
Similar Homes in the area
Source: Midwest Real Estate Data (MRED)
MLS Number: 12376057
- 925 W Lakeside Place Unit 2E
- 932 W Wilson Ave Unit 2A
- 908 W Lakeside Place Unit 3W
- 1000 W Leland Ave Unit 9B
- 1000 W Leland Ave Unit 5C
- 1000 W Leland Ave Unit 6D
- 900 W Lakeside Place Unit 2
- 4741 N Kenmore Ave Unit 1S
- 4616 N Kenmore Ave Unit 401
- 921 W Gunnison St Unit 1W
- 4536 N Sheridan Rd Unit 104
- 909 W Gunnison St Unit 2E
- 939 W Windsor Ave Unit 54
- 823 W Gunnison St Unit 1E
- 932 W Sunnyside Ave Unit 1C
- 914 W Sunnyside Ave Unit 2D
- 918 W Sunnyside Ave Unit 1B
- 4806 N Kenmore Ave Unit 2
- 4704 N Winthrop Ave Unit 3A
- 4706 N Winthrop Ave Unit 1A
