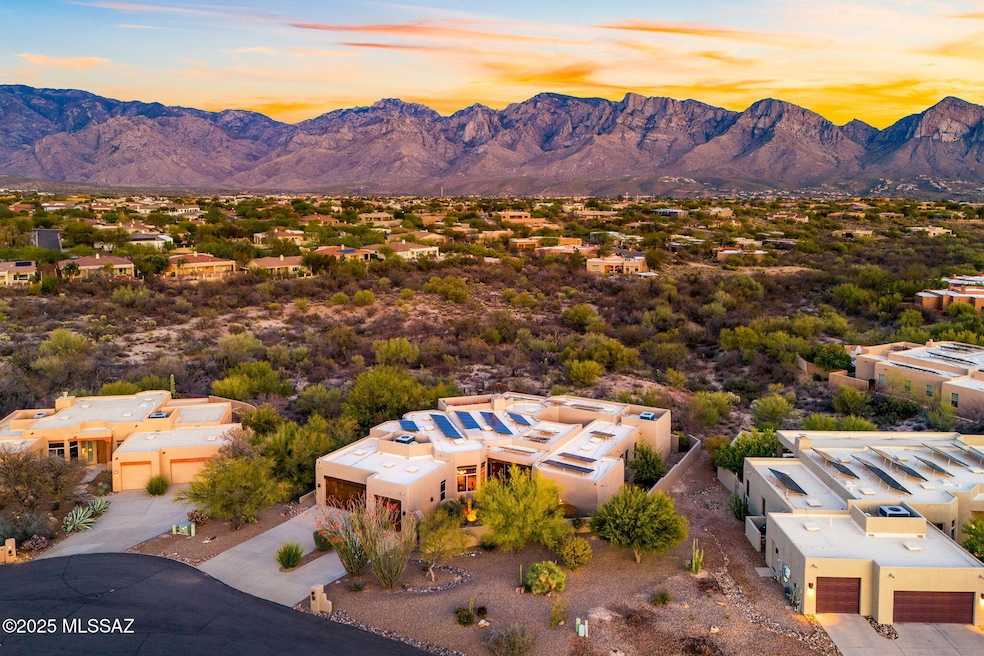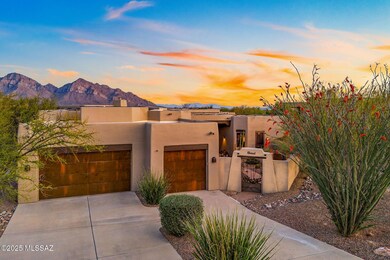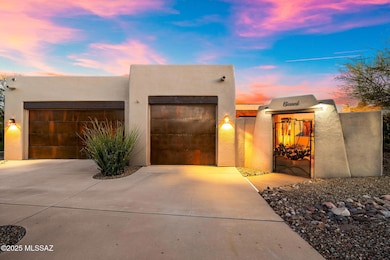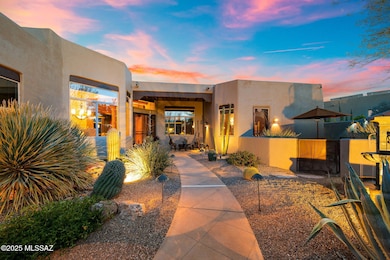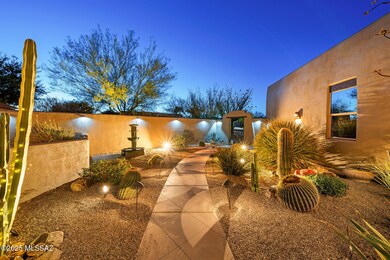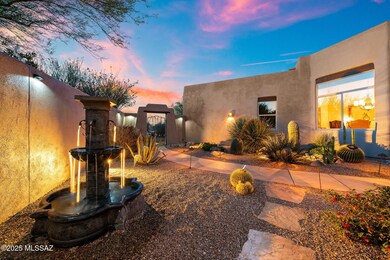
919 W Morning Thunder Ct Oro Valley, AZ 85755
Highlights
- Heated Pool
- 3 Car Garage
- RV Parking in Community
- Painted Sky Elementary School Rated A-
- Solar Power System
- Panoramic View
About This Home
As of May 2025This Luxurious Custom Santa Fe retreat is the true epitome of Sonoran Desert Living. It is the embodiment of refined elegance and exceptional luxury. It offers unobstructed views of the majestic Pusch Ridge Mountains, dazzling sunrises and sunsets, and the shimmering city lights. The glorious sunsets bounce off the mountains creating a visual masterpiece, captivating the eyes and the soul. Situated on the best lot in the subdivision, a premium private cul-de-sac lot, on just under an acre, and backs onto over 10 acres of open space, this estate is a haven for wildlife viewing. Nestled in the highly esteemed Vistoso Estates, this unique Oro Valley residence beckons at every turn!
Home Details
Home Type
- Single Family
Est. Annual Taxes
- $8,351
Year Built
- Built in 2002
Lot Details
- 0.9 Acre Lot
- Cul-De-Sac
- Lot includes common area
- Wrought Iron Fence
- Block Wall Fence
- Drip System Landscaping
- Artificial Turf
- Shrub
- Paved or Partially Paved Lot
- Hilltop Location
- Landscaped with Trees
- Back and Front Yard
- Property is zoned Oro Valley - R120
HOA Fees
- $50 Monthly HOA Fees
Property Views
- Panoramic
- Mountain
Home Design
- Santa Fe Architecture
- Frame With Stucco
- Built-Up Roof
Interior Spaces
- 3,575 Sq Ft Home
- 1-Story Property
- Wet Bar
- Entertainment System
- Built In Speakers
- Sound System
- Beamed Ceilings
- Ceiling height of 9 feet or more
- Ceiling Fan
- Decorative Fireplace
- Double Pane Windows
- Low Emissivity Windows
- Bay Window
- Entrance Foyer
- Great Room with Fireplace
- 3 Fireplaces
- Family Room
- Formal Dining Room
- Home Office
- Library
- Storage Room
- Home Gym
- Finished Attic
Kitchen
- Breakfast Area or Nook
- Breakfast Bar
- Walk-In Pantry
- Gas Oven
- Gas Cooktop
- Recirculated Exhaust Fan
- Microwave
- ENERGY STAR Qualified Refrigerator
- ENERGY STAR Qualified Dishwasher
- Wine Cooler
- Stainless Steel Appliances
- Kitchen Island
- Granite Countertops
- Disposal
Flooring
- Wood
- Carpet
- Stone
- Pavers
Bedrooms and Bathrooms
- 4 Bedrooms
- Split Bedroom Floorplan
- Walk-In Closet
- Jack-and-Jill Bathroom
- Powder Room
- Maid or Guest Quarters
- Dual Vanity Sinks in Primary Bathroom
- Separate Shower in Primary Bathroom
- Soaking Tub
- Bathtub with Shower
- Exhaust Fan In Bathroom
Laundry
- Laundry Room
- Dryer
- Washer
- Sink Near Laundry
Home Security
- Alarm System
- Security Lights
- Smart Home
- Smart Thermostat
- Fire Sprinkler System
Parking
- 3 Car Garage
- Garage Door Opener
- Driveway
Outdoor Features
- Heated Pool
- Courtyard
- Covered patio or porch
- Fireplace in Patio
- Waterfall on Lot
- Water Fountains
- Outdoor Kitchen
- Built-In Barbecue
Schools
- Painted Sky Elementary School
- Coronado K-8 Middle School
- Ironwood Ridge High School
Utilities
- Forced Air Zoned Cooling and Heating System
- Air Filtration System
- Heating System Uses Natural Gas
- Natural Gas Water Heater
- High Speed Internet
- Cable TV Available
Additional Features
- No Interior Steps
- Solar Power System
Community Details
- Association fees include common area maintenance
- $200 HOA Transfer Fee
- Vistoso Estates Association, Phone Number (520) 744-5321
- Rancho Vistoso Stone Canyon Community
- Vistoso Estates Subdivision
- The community has rules related to deed restrictions
- RV Parking in Community
Ownership History
Purchase Details
Purchase Details
Home Financials for this Owner
Home Financials are based on the most recent Mortgage that was taken out on this home.Purchase Details
Home Financials for this Owner
Home Financials are based on the most recent Mortgage that was taken out on this home.Purchase Details
Home Financials for this Owner
Home Financials are based on the most recent Mortgage that was taken out on this home.Purchase Details
Home Financials for this Owner
Home Financials are based on the most recent Mortgage that was taken out on this home.Purchase Details
Purchase Details
Purchase Details
Purchase Details
Home Financials for this Owner
Home Financials are based on the most recent Mortgage that was taken out on this home.Purchase Details
Home Financials for this Owner
Home Financials are based on the most recent Mortgage that was taken out on this home.Purchase Details
Home Financials for this Owner
Home Financials are based on the most recent Mortgage that was taken out on this home.Purchase Details
Purchase Details
Purchase Details
Purchase Details
Purchase Details
Similar Homes in the area
Home Values in the Area
Average Home Value in this Area
Purchase History
| Date | Type | Sale Price | Title Company |
|---|---|---|---|
| Quit Claim Deed | -- | None Listed On Document | |
| Quit Claim Deed | -- | None Listed On Document | |
| Corporate Deed | -- | Tfnti | |
| Interfamily Deed Transfer | -- | Tfnti | |
| Interfamily Deed Transfer | -- | Tfnti | |
| Warranty Deed | $785,000 | Tfnti | |
| Warranty Deed | $785,000 | Tfnti | |
| Interfamily Deed Transfer | -- | -- | |
| Warranty Deed | -- | -- | |
| Warranty Deed | -- | -- | |
| Warranty Deed | -- | First American Title | |
| Interfamily Deed Transfer | -- | -- | |
| Warranty Deed | -- | -- | |
| Warranty Deed | -- | -- | |
| Special Warranty Deed | -- | -- | |
| Warranty Deed | -- | -- | |
| Special Warranty Deed | -- | -- | |
| Special Warranty Deed | -- | -- | |
| Special Warranty Deed | -- | -- | |
| Interfamily Deed Transfer | -- | -- | |
| Interfamily Deed Transfer | -- | -- | |
| Warranty Deed | -- | -- | |
| Warranty Deed | -- | -- | |
| Interfamily Deed Transfer | -- | -- |
Mortgage History
| Date | Status | Loan Amount | Loan Type |
|---|---|---|---|
| Open | $50,000 | Credit Line Revolving | |
| Closed | $50,000 | Credit Line Revolving | |
| Previous Owner | $470,000 | New Conventional | |
| Previous Owner | $450,000 | New Conventional | |
| Previous Owner | $417,000 | New Conventional | |
| Previous Owner | $404,000 | New Conventional | |
| Previous Owner | $71,200 | Future Advance Clause Open End Mortgage | |
| Previous Owner | $417,000 | Unknown | |
| Previous Owner | $417,000 | Unknown | |
| Previous Owner | $305,000 | Unknown | |
| Previous Owner | $250,000 | New Conventional | |
| Previous Owner | $306,200 | Unknown | |
| Previous Owner | $300,000 | No Value Available |
Property History
| Date | Event | Price | Change | Sq Ft Price |
|---|---|---|---|---|
| 05/21/2025 05/21/25 | Sold | $1,500,000 | 0.0% | $420 / Sq Ft |
| 05/06/2025 05/06/25 | Pending | -- | -- | -- |
| 04/08/2025 04/08/25 | For Sale | $1,500,000 | -- | $420 / Sq Ft |
Tax History Compared to Growth
Tax History
| Year | Tax Paid | Tax Assessment Tax Assessment Total Assessment is a certain percentage of the fair market value that is determined by local assessors to be the total taxable value of land and additions on the property. | Land | Improvement |
|---|---|---|---|---|
| 2024 | $8,040 | $63,614 | -- | -- |
| 2023 | $8,040 | $60,585 | $0 | $0 |
| 2022 | $7,659 | $57,700 | $0 | $0 |
| 2021 | $8,164 | $56,887 | $0 | $0 |
| 2020 | $8,066 | $56,887 | $0 | $0 |
| 2019 | $7,942 | $55,236 | $0 | $0 |
| 2018 | $7,607 | $50,384 | $0 | $0 |
| 2017 | $7,520 | $50,384 | $0 | $0 |
| 2016 | $6,915 | $47,985 | $0 | $0 |
| 2015 | $6,666 | $45,700 | $0 | $0 |
Agents Affiliated with this Home
-
Barbara Wilson

Seller's Agent in 2025
Barbara Wilson
Realty ONE Group
(520) 240-3560
7 in this area
49 Total Sales
-
Monty Castillo

Seller Co-Listing Agent in 2025
Monty Castillo
Realty ONE Group
(623) 552-3773
2 in this area
22 Total Sales
-
Pamela Washnock
P
Buyer's Agent in 2025
Pamela Washnock
Long Realty
(435) 260-9898
1 in this area
39 Total Sales
Map
Source: MLS of Southern Arizona
MLS Number: 22510009
APN: 219-50-2790
- 956 W Placita Luna Bonita Unit 15
- 12688 N Spirit Mountain Rd
- 12815 N Morgan Ranch Rd
- 750 W Silver Eagle Ct
- 12679 N Piping Rock Rd
- 757 W Aviator Crossing Dr
- 1120 W Green Pebble Dr
- 12935 N Desert Olive Dr
- 12936 N Salt Cedar Dr
- 733 W Champions Run Way
- 12964 N Desert Olive Dr
- 660 W Aviator Crossing Dr
- 723 W Soaring Hawk Place
- 12976 N Yellow Orchid Dr
- 12996 N Desert Olive Dr
- 12825 N Mystic View Place
- 13076 N Desert Olive Dr
- 12766 N Vistoso Pointe Dr
- 12388 N Washbed Dr
- 13090 N Toucan Dr
