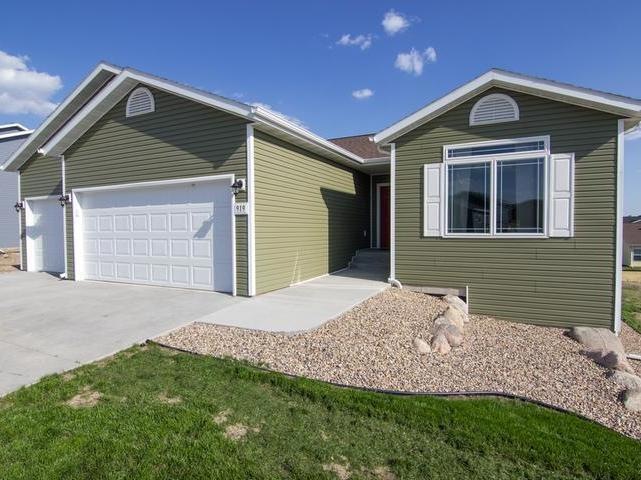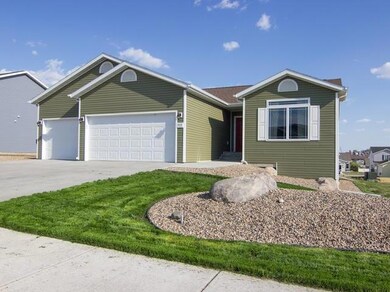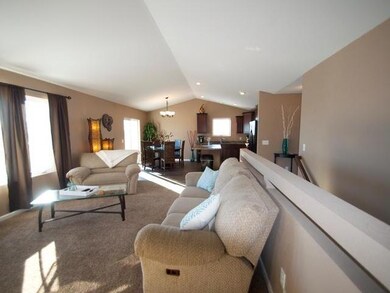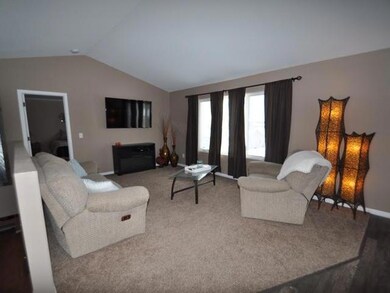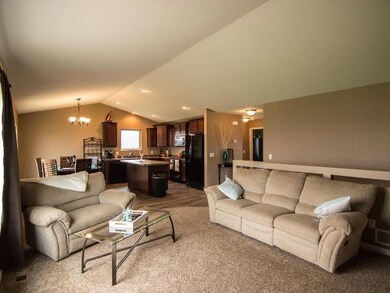
919 Yukon Dr Bismarck, ND 58503
Highlights
- RV Access or Parking
- Deck
- Ranch Style House
- Century High School Rated A
- Vaulted Ceiling
- No HOA
About This Home
As of April 2024Just like NEW RANCH HOME with FOUR bedrooms and THREE BATHROOMS. The home was COMPLETELY FINISHED in the spring of 2014. The kitchen has an abundance of KNOTTY ALDER CABINETS and ISLAND BREAKFAST BAR, step on to the deck from the patio doors off the dining room and relax in the spacious living room. The MASTER SUITE has a LARGE WALK-IN CLOSET and the master bath has a WALK-IN SHOWER and DOUBLE SINKS. The lower level has a bar and the spacious family room has a built-in entertainment center. The home has a SPRINKLER SYSTEM and some landscaping completed ; there are hook-ups for a hot-tub and an area for a future concrete patio. The triple car GARAGE IS HEATED, insulated has hot and cold water & two floor drains. You can simply move in and decorate. You will enjoy the convenient location in North Bismarck.
Co-Listed By
KELSI HACH
BIANCO REALTY, INC.
Home Details
Home Type
- Single Family
Est. Annual Taxes
- $3,378
Year Built
- Built in 2013
Lot Details
- 9,675 Sq Ft Lot
- Lot Dimensions are 85 x 65 x130
- Rectangular Lot
- Level Lot
- Front Yard Sprinklers
Parking
- 3 Car Attached Garage
- Garage Door Opener
- Driveway
- RV Access or Parking
Home Design
- Ranch Style House
- Shingle Roof
- Vinyl Siding
Interior Spaces
- Vaulted Ceiling
- Window Treatments
- Finished Basement
Kitchen
- Oven
- Range
- Dishwasher
- Disposal
Flooring
- Carpet
- Laminate
- Vinyl
Bedrooms and Bathrooms
- 4 Bedrooms
- 1 Full Bathroom
Outdoor Features
- Deck
Utilities
- Forced Air Heating and Cooling System
- Heating System Uses Natural Gas
Community Details
- No Home Owners Association
Listing and Financial Details
- Assessor Parcel Number 1580007015
Ownership History
Purchase Details
Home Financials for this Owner
Home Financials are based on the most recent Mortgage that was taken out on this home.Purchase Details
Purchase Details
Home Financials for this Owner
Home Financials are based on the most recent Mortgage that was taken out on this home.Purchase Details
Home Financials for this Owner
Home Financials are based on the most recent Mortgage that was taken out on this home.Purchase Details
Home Financials for this Owner
Home Financials are based on the most recent Mortgage that was taken out on this home.Purchase Details
Map
Similar Homes in Bismarck, ND
Home Values in the Area
Average Home Value in this Area
Purchase History
| Date | Type | Sale Price | Title Company |
|---|---|---|---|
| Warranty Deed | $449,900 | Quality Title | |
| Interfamily Deed Transfer | -- | None Available | |
| Warranty Deed | $319,900 | Bismarck Title Company | |
| Warranty Deed | $309,432 | Bismarck Title Co | |
| Warranty Deed | -- | Bismarck Title Co | |
| Warranty Deed | $91,000 | Bismarck Title Company |
Mortgage History
| Date | Status | Loan Amount | Loan Type |
|---|---|---|---|
| Open | $441,750 | FHA | |
| Previous Owner | $149,900 | New Conventional | |
| Previous Owner | $278,489 | New Conventional | |
| Previous Owner | $181,993 | Construction |
Property History
| Date | Event | Price | Change | Sq Ft Price |
|---|---|---|---|---|
| 04/30/2024 04/30/24 | Sold | -- | -- | -- |
| 03/25/2024 03/25/24 | Pending | -- | -- | -- |
| 03/24/2024 03/24/24 | For Sale | $449,900 | +40.6% | $156 / Sq Ft |
| 03/10/2016 03/10/16 | Sold | -- | -- | -- |
| 01/20/2016 01/20/16 | Pending | -- | -- | -- |
| 05/20/2015 05/20/15 | For Sale | $319,900 | +3.4% | $116 / Sq Ft |
| 03/07/2014 03/07/14 | Sold | -- | -- | -- |
| 12/05/2013 12/05/13 | Pending | -- | -- | -- |
| 07/30/2013 07/30/13 | For Sale | $309,432 | -- | $224 / Sq Ft |
Tax History
| Year | Tax Paid | Tax Assessment Tax Assessment Total Assessment is a certain percentage of the fair market value that is determined by local assessors to be the total taxable value of land and additions on the property. | Land | Improvement |
|---|---|---|---|---|
| 2024 | $4,393 | $196,650 | $36,000 | $160,650 |
| 2023 | $6,252 | $196,650 | $36,000 | $160,650 |
| 2022 | $5,577 | $176,500 | $36,000 | $140,500 |
| 2021 | $5,641 | $167,950 | $32,500 | $135,450 |
| 2020 | $5,486 | $165,250 | $32,500 | $132,750 |
| 2019 | $5,249 | $159,200 | $0 | $0 |
| 2018 | $5,015 | $159,200 | $29,000 | $130,200 |
| 2017 | $3,361 | $159,200 | $29,000 | $130,200 |
| 2016 | $3,361 | $177,600 | $22,000 | $155,600 |
| 2014 | -- | $143,450 | $0 | $0 |
Source: Bismarck Mandan Board of REALTORS®
MLS Number: 3326739
APN: 1580-007-015
- 5407 Superior Dr
- 1906 Prairie Hawk Dr
- 5408 Normandy St
- 809 Calvert Dr
- 1048 Canada Ave
- 5307 Normandy St
- 825 Canada Ave
- 829 Canada Ave Unit 14
- 5612 Superior Dr
- 643 Flint Dr
- 1025 57th Ave NW
- 4918 Windsor St
- 5008 Hudson St
- 4905 Coleman St
- 506 Flint Dr
- 4916 Ottawa St Unit 3
- 4916 Ottawa St Unit 3
- 5323 Mica Dr
- 4809 Weyburn Dr
- 403 Marble Dr
