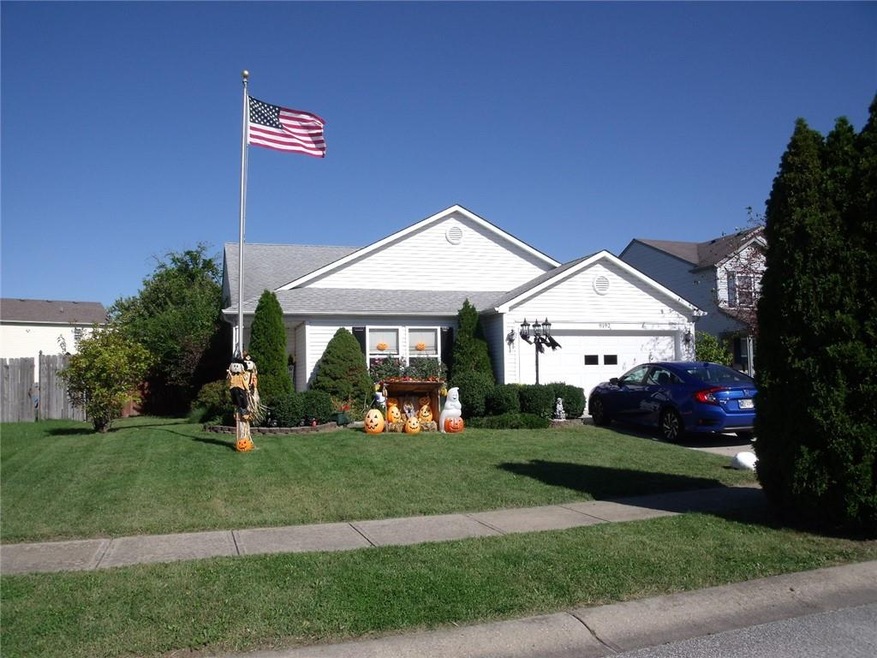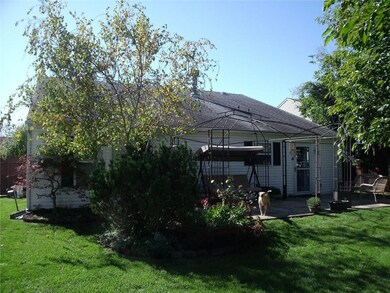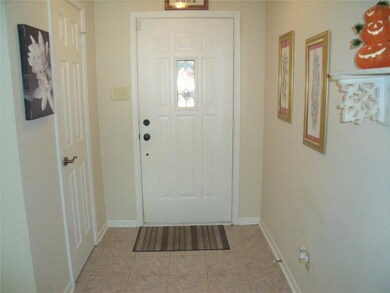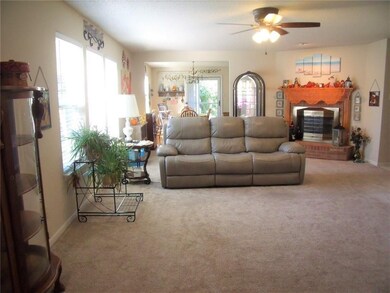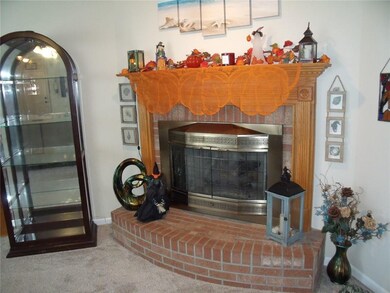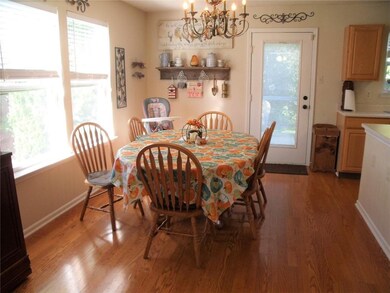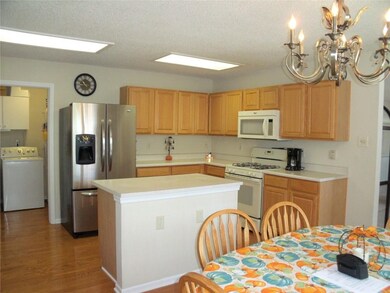
9192 Huntleigh Cir Plainfield, IN 46168
Highlights
- Covered patio or porch
- Attached Garage
- Combination Kitchen and Dining Room
- Cedar Elementary School Rated A
- Kitchen Island
About This Home
As of November 2021Very well maintained 1850 square foot Ranch, 3BR 2 Full Bath located on a quiet Cul de Sac. Large Master BR with huge walk in closet. Large Family room with gas fireplace, Large kitchen/dining area with large pantry. All kitchen app. stay. Newer roof, new carpet installed 10/19/20. New garage door & opener, new water heater. Avon schools
Last Agent to Sell the Property
Carpenter, REALTORS® License #RB14036577 Listed on: 10/18/2021

Last Buyer's Agent
Robert Salmons
Entera Realty
Home Details
Home Type
- Single Family
Est. Annual Taxes
- $1,722
Year Built
- 2000
HOA Fees
- $18 per month
Parking
- Attached Garage
Interior Spaces
- Dual Vanity Sinks in Primary Bathroom
- Combination Kitchen and Dining Room
- Kitchen Island
Outdoor Features
- Covered patio or porch
Utilities
- Heating System Uses Gas
- Gas Water Heater
Community Details
- Property managed by Communitas INC
Ownership History
Purchase Details
Home Financials for this Owner
Home Financials are based on the most recent Mortgage that was taken out on this home.Purchase Details
Home Financials for this Owner
Home Financials are based on the most recent Mortgage that was taken out on this home.Similar Homes in the area
Home Values in the Area
Average Home Value in this Area
Purchase History
| Date | Type | Sale Price | Title Company |
|---|---|---|---|
| Warranty Deed | $238,000 | First Integrity Title | |
| Deed | -- | -- |
Mortgage History
| Date | Status | Loan Amount | Loan Type |
|---|---|---|---|
| Previous Owner | $124,160 | New Conventional | |
| Previous Owner | $10,000 | Credit Line Revolving |
Property History
| Date | Event | Price | Change | Sq Ft Price |
|---|---|---|---|---|
| 11/18/2021 11/18/21 | Sold | $238,000 | +1.3% | $129 / Sq Ft |
| 10/22/2021 10/22/21 | Pending | -- | -- | -- |
| 10/18/2021 10/18/21 | For Sale | $234,900 | +83.5% | $127 / Sq Ft |
| 11/04/2016 11/04/16 | Sold | $128,000 | 0.0% | $69 / Sq Ft |
| 09/21/2016 09/21/16 | Off Market | $128,000 | -- | -- |
| 09/21/2016 09/21/16 | For Sale | $148,500 | -- | $80 / Sq Ft |
Tax History Compared to Growth
Tax History
| Year | Tax Paid | Tax Assessment Tax Assessment Total Assessment is a certain percentage of the fair market value that is determined by local assessors to be the total taxable value of land and additions on the property. | Land | Improvement |
|---|---|---|---|---|
| 2024 | $4,334 | $193,500 | $40,800 | $152,700 |
| 2023 | $4,339 | $193,500 | $37,800 | $155,700 |
| 2022 | $4,266 | $190,200 | $37,200 | $153,000 |
| 2021 | $1,846 | $164,000 | $34,800 | $129,200 |
| 2020 | $1,722 | $152,100 | $34,800 | $117,300 |
| 2019 | $1,635 | $143,100 | $31,600 | $111,500 |
| 2018 | $1,586 | $136,800 | $31,600 | $105,200 |
| 2017 | $1,331 | $131,800 | $30,700 | $101,100 |
| 2016 | $983 | $131,100 | $30,700 | $100,400 |
| 2014 | $946 | $120,700 | $28,100 | $92,600 |
Agents Affiliated with this Home
-

Seller's Agent in 2021
Erica Duncan
Carpenter, REALTORS®
(317) 445-5796
14 in this area
113 Total Sales
-
T
Seller Co-Listing Agent in 2021
Tim Ratliff
Carpenter, REALTORS®
(317) 416-5795
11 in this area
37 Total Sales
-
R
Buyer's Agent in 2021
Robert Salmons
Entera Realty
Map
Source: MIBOR Broker Listing Cooperative®
MLS Number: 21819764
APN: 32-09-19-104-004.000-027
- 9206 Huntleigh Cir
- 2348 Shadowbrook Dr
- 2421 Amberleigh Dr
- 9300 Amberleigh Dr
- 2712 Glade Ave
- 2598 Penn Ave
- 9198 Anthem Ave
- 9222 Anthem Ave
- 9160 Anthem Ave
- 9148 Anthem Ave
- 9136 Anthem Ave
- 9124 Anthem Ave
- 9112 Anthem Ave
- 2693 Penn Ave
- 2705 Penn Ave
- 2747 Evergreen Ave
- 1739 Wedgewood Place
- 1893 Devonshire Ave
- 2078 Seneca Ln
- 2402 Foxtail Dr
