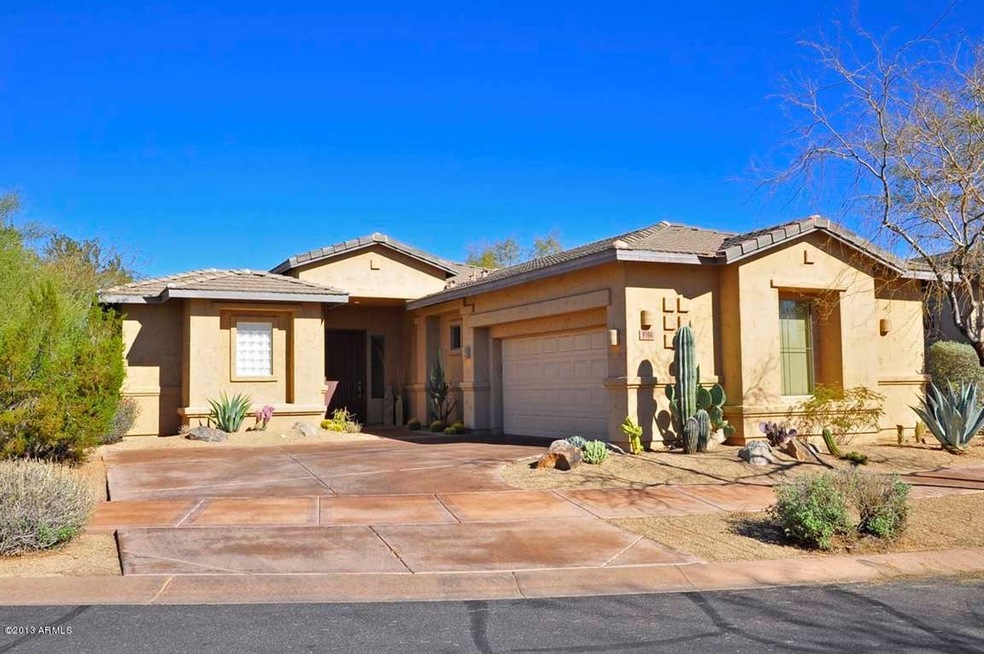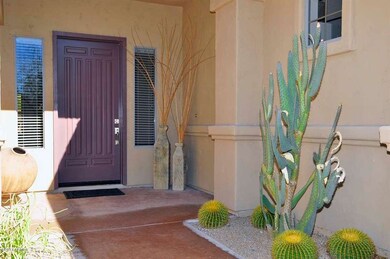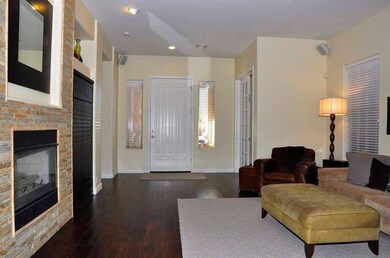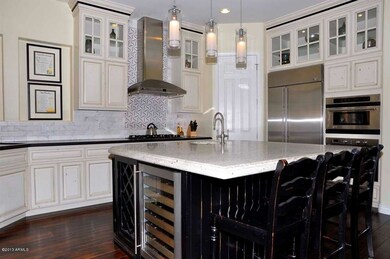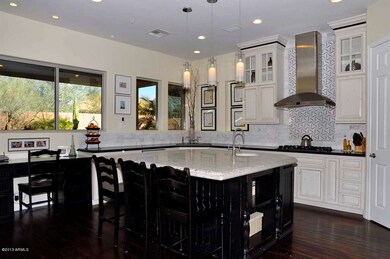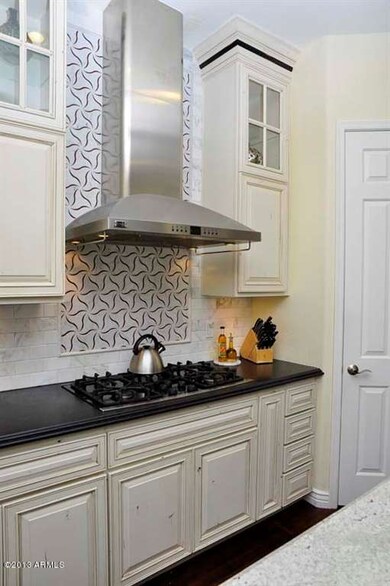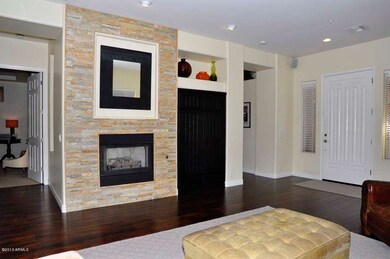
9194 E Rusty Spur Place Scottsdale, AZ 85255
DC Ranch NeighborhoodHighlights
- Heated Pool
- Clubhouse
- 1 Fireplace
- Copper Ridge School Rated A
- Wood Flooring
- Private Yard
About This Home
As of November 2022Remodeled Standard Pacific home in DC Ranch's Pioneer Village. Entire home remodeled in 2009-2010. Gourmet kitchen with honed granite counters, stainless appliances, GE Monogram built in fridge and wine fridge, GE Monogram convection/microwave oven and wall oven, gas cooktop and hood, paneled Bosch dishwasher, huge island with bar seating and prep sink. Custom tile backsplash.
Walk In Master closet, sep Jacuzzi tub & glass enclosed shower with custom marble tile work and honed granite, 2 sinks, knotty alder vanity. Den features knotty alder built in cabinetry which can be used as an office. Home also features: Stacked stone fireplace, dark walnut wood floors, 4.5 inch base, brushed nickel fixtures throughout and dimmers. Pool and backyard remodeled and provides removable fence for kids.
Last Agent to Sell the Property
DeLex Realty License #SA535899000 Listed on: 02/02/2013

Home Details
Home Type
- Single Family
Est. Annual Taxes
- $2,958
Year Built
- Built in 1998
Lot Details
- 7,615 Sq Ft Lot
- Desert faces the front of the property
- Block Wall Fence
- Front and Back Yard Sprinklers
- Private Yard
Parking
- 2 Car Garage
Home Design
- Wood Frame Construction
- Tile Roof
- Concrete Roof
- Stucco
Interior Spaces
- 2,178 Sq Ft Home
- 1-Story Property
- Ceiling Fan
- 1 Fireplace
- Fire Sprinkler System
Kitchen
- Eat-In Kitchen
- Breakfast Bar
- Gas Cooktop
- Dishwasher
- Kitchen Island
Flooring
- Wood
- Tile
Bedrooms and Bathrooms
- 4 Bedrooms
- Walk-In Closet
- Remodeled Bathroom
- Primary Bathroom is a Full Bathroom
- 2 Bathrooms
- Dual Vanity Sinks in Primary Bathroom
- Bathtub With Separate Shower Stall
Laundry
- Laundry in unit
- Washer and Dryer Hookup
Pool
- Heated Pool
- Fence Around Pool
Outdoor Features
- Covered patio or porch
- Fire Pit
- Playground
Schools
- Copper Ridge Elementary School
- Chaparral High School
Utilities
- Refrigerated Cooling System
- Zoned Heating
- Cable TV Available
Listing and Financial Details
- Tax Lot 30
- Assessor Parcel Number 217-62-156
Community Details
Overview
- Property has a Home Owners Association
- Dc Ranch Association, Phone Number (480) 513-1500
- Dc Ranch Subdivision
Amenities
- Clubhouse
- Recreation Room
Recreation
- Community Playground
- Heated Community Pool
- Bike Trail
Ownership History
Purchase Details
Home Financials for this Owner
Home Financials are based on the most recent Mortgage that was taken out on this home.Purchase Details
Home Financials for this Owner
Home Financials are based on the most recent Mortgage that was taken out on this home.Purchase Details
Purchase Details
Home Financials for this Owner
Home Financials are based on the most recent Mortgage that was taken out on this home.Purchase Details
Home Financials for this Owner
Home Financials are based on the most recent Mortgage that was taken out on this home.Purchase Details
Purchase Details
Home Financials for this Owner
Home Financials are based on the most recent Mortgage that was taken out on this home.Purchase Details
Home Financials for this Owner
Home Financials are based on the most recent Mortgage that was taken out on this home.Purchase Details
Home Financials for this Owner
Home Financials are based on the most recent Mortgage that was taken out on this home.Similar Homes in Scottsdale, AZ
Home Values in the Area
Average Home Value in this Area
Purchase History
| Date | Type | Sale Price | Title Company |
|---|---|---|---|
| Special Warranty Deed | $1,325,000 | Thomas Title & Escrow | |
| Quit Claim Deed | -- | -- | |
| Warranty Deed | -- | New Title Company Name | |
| Interfamily Deed Transfer | -- | None Available | |
| Warranty Deed | $755,000 | Pioneer Title Agency Inc | |
| Warranty Deed | $585,000 | Great American Title Agency | |
| Interfamily Deed Transfer | -- | None Available | |
| Interfamily Deed Transfer | -- | -- | |
| Warranty Deed | $318,000 | Capital Title Agency Inc | |
| Warranty Deed | $242,090 | First American Title |
Mortgage History
| Date | Status | Loan Amount | Loan Type |
|---|---|---|---|
| Previous Owner | $980,000 | New Conventional | |
| Previous Owner | $75,500 | Credit Line Revolving | |
| Previous Owner | $604,000 | New Conventional | |
| Previous Owner | $417,000 | New Conventional | |
| Previous Owner | $476,500 | Unknown | |
| Previous Owner | $323,500 | New Conventional | |
| Previous Owner | $286,200 | New Conventional | |
| Previous Owner | $183,950 | New Conventional | |
| Closed | $35,009 | No Value Available |
Property History
| Date | Event | Price | Change | Sq Ft Price |
|---|---|---|---|---|
| 11/17/2022 11/17/22 | Sold | $1,325,000 | -7.0% | $581 / Sq Ft |
| 10/20/2022 10/20/22 | Price Changed | $1,425,000 | -3.4% | $625 / Sq Ft |
| 09/30/2022 09/30/22 | For Sale | $1,475,000 | +95.4% | $647 / Sq Ft |
| 05/23/2014 05/23/14 | Sold | $755,000 | -2.6% | $331 / Sq Ft |
| 04/07/2014 04/07/14 | Pending | -- | -- | -- |
| 03/28/2014 03/28/14 | For Sale | $774,900 | +2.6% | $340 / Sq Ft |
| 02/10/2014 02/10/14 | Off Market | $755,000 | -- | -- |
| 02/05/2014 02/05/14 | Price Changed | $774,900 | -1.8% | $340 / Sq Ft |
| 01/15/2014 01/15/14 | For Sale | $789,000 | 0.0% | $346 / Sq Ft |
| 06/02/2013 06/02/13 | Rented | $3,850 | +2.7% | -- |
| 06/02/2013 06/02/13 | Under Contract | -- | -- | -- |
| 05/30/2013 05/30/13 | For Rent | $3,750 | 0.0% | -- |
| 03/26/2013 03/26/13 | Sold | $585,000 | -2.5% | $269 / Sq Ft |
| 02/05/2013 02/05/13 | Pending | -- | -- | -- |
| 02/02/2013 02/02/13 | For Sale | $599,900 | -- | $275 / Sq Ft |
Tax History Compared to Growth
Tax History
| Year | Tax Paid | Tax Assessment Tax Assessment Total Assessment is a certain percentage of the fair market value that is determined by local assessors to be the total taxable value of land and additions on the property. | Land | Improvement |
|---|---|---|---|---|
| 2025 | $4,299 | $68,447 | -- | -- |
| 2024 | $4,182 | $65,188 | -- | -- |
| 2023 | $4,182 | $76,370 | $15,270 | $61,100 |
| 2022 | $3,941 | $61,550 | $12,310 | $49,240 |
| 2021 | $4,220 | $61,370 | $12,270 | $49,100 |
| 2020 | $4,180 | $53,630 | $10,720 | $42,910 |
| 2019 | $4,179 | $53,000 | $10,600 | $42,400 |
| 2018 | $4,046 | $52,430 | $10,480 | $41,950 |
| 2017 | $3,851 | $52,260 | $10,450 | $41,810 |
| 2016 | $3,745 | $50,930 | $10,180 | $40,750 |
| 2015 | $3,646 | $48,200 | $9,640 | $38,560 |
Agents Affiliated with this Home
-
Kylee Purdy
K
Seller's Agent in 2022
Kylee Purdy
HomeSmart
(480) 227-5660
1 in this area
18 Total Sales
-
Mary Montague

Buyer's Agent in 2022
Mary Montague
Revinre
(480) 603-3310
1 in this area
40 Total Sales
-
Carrie Lehrman

Seller's Agent in 2014
Carrie Lehrman
SRL Group
(480) 612-0367
2 in this area
81 Total Sales
-
R
Seller Co-Listing Agent in 2014
Ryan Lehrman
SRL Group
-
Zachary Kepes
Z
Seller's Agent in 2013
Zachary Kepes
DeLex Realty
(480) 612-0367
46 Total Sales
-
Mario Montano
M
Buyer's Agent in 2013
Mario Montano
The Noble Agency
26 Total Sales
Map
Source: Arizona Regional Multiple Listing Service (ARMLS)
MLS Number: 4884516
APN: 217-62-156
- 20801 N 90th Place Unit 271
- 20801 N 90th Place Unit 210
- 20801 N 90th Place Unit 169
- 20801 N 90th Place Unit 242
- 8974 E Rusty Spur Place
- 8965 E Mountain Spring Rd
- 20704 N 90th Place Unit 1015
- 20704 N 90th Place Unit 1065
- 20704 N 90th Place Unit 1008
- 8964 E Mountain Spring Rd
- 9045 E Chino Dr
- 8874 E Flathorn Dr
- 9280 E Thompson Peak Pkwy Unit LOT39
- 9280 E Thompson Peak Pkwy Unit 29
- 9002 E Havasupai Dr
- 19947 N 94th Way
- 9022 E Diamond Rim Dr
- 9630 E Mountain Spring Rd
- 9290 E Thompson Peak Pkwy Unit 409
- 9290 E Thompson Peak Pkwy Unit 470
