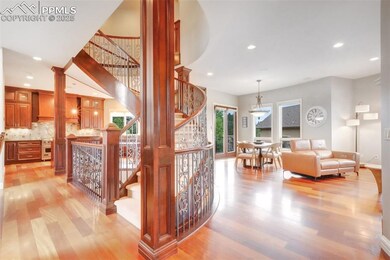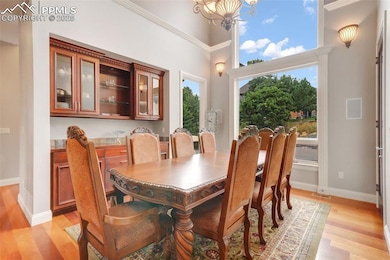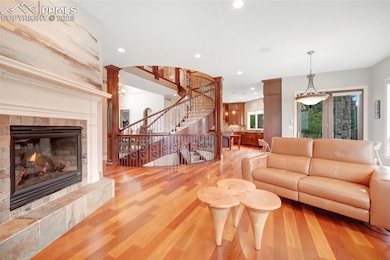
9197 Sunshine Meadow Place Parker, CO 80134
Estimated payment $11,451/month
Highlights
- Golf Course Community
- Mountain View
- Vaulted Ceiling
- Northeast Elementary School Rated A-
- Multiple Fireplaces
- Wood Flooring
About This Home
This stunning 7,828 sq. ft. custom home sits privately at the end of a cul-de-sac on a .58-acre lot, offering four bedrooms, six bathrooms, and a three-car garage. Its stone and stucco exterior, multiple decks, and striking architecture create incredible curb appeal. A grand covered stone entry and custom wood door welcome you inside.
The main level features wood floors, abundant natural light, and a wrought-iron staircase. A spacious office with built-ins sits to one side, while the formal dining room connects to a butler’s pantry with warming drawer and mini fridge. The living room boasts a gas fireplace, built-in entertainment center, and floor-to-ceiling windows. The chef’s kitchen includes custom cabinetry, granite countertops, double ovens, built-in refrigerator, gas cooktop with wood hood, vegetable sink, and a massive walk-in pantry. A casual dining nook and large mudroom—with a fun slide from the upper level—add to the home’s unique design. A powder bath completes the main floor.
Upstairs, a glass-enclosed sitting room with deck captures the views. The primary suite features a private deck, custom built-ins, and a spa-like five-piece bath with jetted tub, oversized shower, and a huge walk-in closet connected to the laundry room. Two additional bedrooms, each with en-suite baths, finish the level.
The finished basement is designed for entertaining with a full bar, wine room, multiple recreation areas, theater, fitness room, bedroom with en-suite bath, second laundry room, and abundant storage.
Located just minutes from shopping, dining, downtown Denver, and DIA, this home offers exceptional privacy and convenience.
Home Details
Home Type
- Single Family
Est. Annual Taxes
- $10,772
Year Built
- Built in 2006
Lot Details
- 0.58 Acre Lot
- Cul-De-Sac
- Landscaped
- Sloped Lot
HOA Fees
- $33 Monthly HOA Fees
Parking
- 3 Car Attached Garage
- Heated Garage
- Garage Door Opener
- Driveway
Home Design
- Shingle Roof
- Stone Siding
- Stucco
Interior Spaces
- 7,828 Sq Ft Home
- 2-Story Property
- Vaulted Ceiling
- Multiple Fireplaces
- Gas Fireplace
- Mud Room
- Great Room
- Mountain Views
Kitchen
- Walk-In Pantry
- Double Self-Cleaning Oven
- Microwave
- Dishwasher
- Disposal
Flooring
- Wood
- Carpet
- Tile
Bedrooms and Bathrooms
- 4 Bedrooms
Laundry
- Laundry Room
- Laundry on upper level
- Dryer
- Washer
Basement
- Walk-Out Basement
- Basement Fills Entire Space Under The House
- Laundry in Basement
Outdoor Features
- Covered Patio or Porch
Schools
- Northeast Elementary School
- Sagewood Middle School
- Ponderosa High School
Utilities
- Forced Air Heating and Cooling System
- Heating System Uses Natural Gas
- 220 Volts
- 220 Volts in Kitchen
Community Details
Overview
- Association fees include trash removal
Recreation
- Golf Course Community
Map
Home Values in the Area
Average Home Value in this Area
Tax History
| Year | Tax Paid | Tax Assessment Tax Assessment Total Assessment is a certain percentage of the fair market value that is determined by local assessors to be the total taxable value of land and additions on the property. | Land | Improvement |
|---|---|---|---|---|
| 2024 | $10,772 | $123,210 | $16,210 | $107,000 |
| 2023 | $11,770 | $132,480 | $16,210 | $116,270 |
| 2022 | $7,772 | $90,830 | $10,310 | $80,520 |
| 2021 | $8,750 | $90,830 | $10,310 | $80,520 |
| 2020 | $8,617 | $91,650 | $10,930 | $80,720 |
| 2019 | $8,646 | $91,650 | $10,930 | $80,720 |
| 2018 | $8,269 | $86,330 | $8,730 | $77,600 |
| 2017 | $7,731 | $86,330 | $8,730 | $77,600 |
| 2016 | $8,905 | $97,650 | $8,760 | $88,890 |
| 2015 | $9,102 | $97,650 | $8,760 | $88,890 |
| 2014 | $9,262 | $90,070 | $5,970 | $84,100 |
Property History
| Date | Event | Price | List to Sale | Price per Sq Ft |
|---|---|---|---|---|
| 09/12/2025 09/12/25 | For Sale | $1,999,999 | -- | $255 / Sq Ft |
Purchase History
| Date | Type | Sale Price | Title Company |
|---|---|---|---|
| Interfamily Deed Transfer | -- | Stewart Title | |
| Interfamily Deed Transfer | -- | Stewart Title | |
| Warranty Deed | $1,547,000 | Stewart Title | |
| Warranty Deed | $1,225,000 | Fidelity National Title | |
| Interfamily Deed Transfer | -- | Utc Colorado | |
| Quit Claim Deed | -- | Empire Title & Escrow | |
| Special Warranty Deed | $112,000 | Empire Title & Escrow |
Mortgage History
| Date | Status | Loan Amount | Loan Type |
|---|---|---|---|
| Open | $1,499,000 | VA | |
| Previous Owner | $980,000 | Adjustable Rate Mortgage/ARM | |
| Previous Owner | $1,000,000 | New Conventional |
About the Listing Agent

I'm an expert real estate agent with Fletcher Team & Associates, Brokered by eXp Realty, LLC in Colorado Springs, CO and the nearby area, providing home-buyers and sellers with professional, responsive and attentive real estate services. Want an agent who'll really listen to what you want in a home? Need an agent who knows how to effectively market your home so it sells? Give me a call! I'm eager to help and would love to talk to you.
Aimee's Other Listings
Source: Pikes Peak REALTOR® Services
MLS Number: 3034849
APN: 2347-183-03-013
- 9132 Scenic Pine Dr
- 9346 Hidden Pines Ct
- 8905 Windhaven Dr
- 5694 Hidden Oaks Way
- 5588 Ponderosa Dr
- 5612 Ponderosa Dr
- 5542 Ponderosa Dr
- 9228 Lone Timber Ct
- 5841 Powell Rd
- 5796 Powell Rd
- 5820 Powell Rd
- 6410 N Ponderosa Way
- 5953 Angie Ct
- 6027 N Shavano Place
- 9676 Elizabeth St
- 5755 Heritage Oak Dr
- 5086 Fox Sparrow Rd
- 6018 N Villard Ct
- 6152 N Powell Rd
- 5506 N Irish Pat Murphy Dr
- 8389 Owl Roost Ct
- 10503 E Meadow Run
- 5407 Rhyolite Way
- 6357 Old Divide Trail
- 11218 Ponderosa Ln
- 7682 Sabino Ln
- 12912 Ironstone Way Unit 302
- 12886 Ironstone Way
- 19130 J Morgan Blvd
- 1671 N State Highway 83 Unit B
- 20566 Willowbend Ln
- 11842 Horseshoe Ln
- 12961 Leesburg Rd
- 11617 Blackmoor St Unit 1
- 12602 Country Meadows Dr
- 17937 Domingo Dr
- 12659 Boggs St
- 13725 Daffodil Point
- 5948 King Ct
- 11605 Radiant Cir






