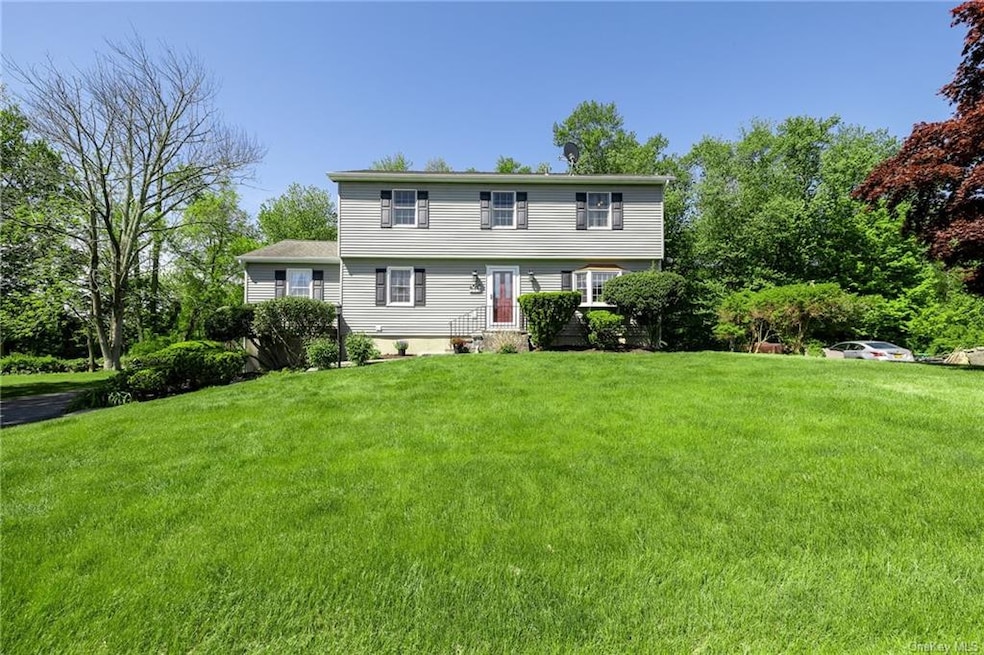
92 Blackberry Dr Brewster, NY 10509
Highlights
- Tennis Courts
- Colonial Architecture
- Deck
- John F. Kennedy Elementary School Rated A-
- Clubhouse
- Partially Wooded Lot
About This Home
As of January 2025BLACKBERRY BEAUTY! Look no further, this gorgeous 4BR colonial is move-in ready and the home you've been dreaming of! Hardwood flooring throughout and an open feel with dining room that features crown moldings/chair rail. Beautifully updated & well-designed kitchen w/fine rope-trimmed cabinetry, quartz, tumbled backsplash, top of line appliances TWO ovens, plenty of storage and counter space. Expanded living room w/bay window & comfortable bright family room w/pellet stove for efficient heat. Retreat upstairs to 4 spacious BR's- all with hardwood flooring, updated bathrooms w/newer cabinetry. There's more! Lower level includes a workout/den/playroom w/storage & home office/5th bedroom option. Beautifully manicured grounds w/perennial plantings & fabulous sunny deck. Situated in Blackberry Hill Village, a desirable community w/fantastic amenities, inground pool, tennis court, clubhouse & playground. A superb location close to everything & ideal for commuters. Well maintained, classic yet modern and all the capital improvements have been made for you. HURRY this splendid home won't last!
Last Agent to Sell the Property
William Raveis-New York LLC License #10401225662 Listed on: 05/23/2022

Home Details
Home Type
- Single Family
Est. Annual Taxes
- $12,227
Year Built
- Built in 1974
Lot Details
- 0.28 Acre Lot
- Level Lot
- Partially Wooded Lot
Parking
- 2 Car Attached Garage
- Driveway
Home Design
- Colonial Architecture
- Frame Construction
- Vinyl Siding
Interior Spaces
- 2,672 Sq Ft Home
- 3-Story Property
- 1 Fireplace
- ENERGY STAR Qualified Windows
- Entrance Foyer
- Formal Dining Room
- Storage
- Wood Flooring
- Partially Finished Basement
- Basement Fills Entire Space Under The House
Kitchen
- Eat-In Kitchen
- Oven
- Microwave
- Dishwasher
Bedrooms and Bathrooms
- 4 Bedrooms
- Walk-in Shower
Laundry
- Dryer
- Washer
Attic
- Full Attic
- Pull Down Stairs to Attic
Outdoor Features
- Tennis Courts
- Deck
Schools
- John F Kennedy Elementary School
- Henry H Wells Middle School
- Brewster High School
Utilities
- Central Air
- Baseboard Heating
- Electric Water Heater
Listing and Financial Details
- Assessor Parcel Number 3089-056-016-0001-041-000
Community Details
Overview
- Association fees include ground maintenance, sewer
- Blackberry Hill Community
- Blackberry Hill Subdivision
Amenities
- Clubhouse
Recreation
- Tennis Courts
- Community Pool
Ownership History
Purchase Details
Home Financials for this Owner
Home Financials are based on the most recent Mortgage that was taken out on this home.Purchase Details
Home Financials for this Owner
Home Financials are based on the most recent Mortgage that was taken out on this home.Similar Homes in Brewster, NY
Home Values in the Area
Average Home Value in this Area
Purchase History
| Date | Type | Sale Price | Title Company |
|---|---|---|---|
| Bargain Sale Deed | $630,204 | First American Title | |
| Bargain Sale Deed | $630,204 | First American Title | |
| Bargain Sale Deed | $589,000 | Stewart Title |
Mortgage History
| Date | Status | Loan Amount | Loan Type |
|---|---|---|---|
| Open | $265,000 | New Conventional | |
| Closed | $265,000 | New Conventional | |
| Previous Owner | $471,200 | New Conventional |
Property History
| Date | Event | Price | Change | Sq Ft Price |
|---|---|---|---|---|
| 01/28/2025 01/28/25 | Sold | $630,204 | +0.8% | $236 / Sq Ft |
| 12/05/2024 12/05/24 | Pending | -- | -- | -- |
| 11/08/2024 11/08/24 | For Sale | $625,000 | +6.1% | $234 / Sq Ft |
| 08/29/2022 08/29/22 | Sold | $589,000 | 0.0% | $220 / Sq Ft |
| 06/13/2022 06/13/22 | Pending | -- | -- | -- |
| 06/03/2022 06/03/22 | Off Market | $589,000 | -- | -- |
| 05/23/2022 05/23/22 | For Sale | $569,000 | -- | $213 / Sq Ft |
Tax History Compared to Growth
Tax History
| Year | Tax Paid | Tax Assessment Tax Assessment Total Assessment is a certain percentage of the fair market value that is determined by local assessors to be the total taxable value of land and additions on the property. | Land | Improvement |
|---|---|---|---|---|
| 2023 | $13,670 | $547,100 | $53,300 | $493,800 |
| 2022 | $16,348 | $497,400 | $53,300 | $444,100 |
| 2021 | $15,272 | $452,200 | $53,300 | $398,900 |
| 2020 | $9,161 | $430,700 | $53,300 | $377,400 |
| 2019 | $6,723 | $414,100 | $53,300 | $360,800 |
| 2018 | $8,320 | $394,400 | $53,300 | $341,100 |
| 2016 | $8,010 | $386,700 | $52,800 | $333,900 |
Agents Affiliated with this Home
-
Michael McGuirk
M
Seller's Agent in 2025
Michael McGuirk
Julia B Fee Sothebys Int. Rlty
1 in this area
3 Total Sales
-
Shari Besterman

Buyer's Agent in 2025
Shari Besterman
Houlihan Lawrence Inc.
(914) 391-8209
2 in this area
62 Total Sales
-
Lisa Briscoe

Seller's Agent in 2022
Lisa Briscoe
William Raveis-New York LLC
(203) 482-1467
1 in this area
45 Total Sales
Map
Source: OneKey® MLS
MLS Number: KEY6184208
APN: 373089-056-016-0001-041-000-0000
- 1001 Village Dr Unit 1001
- 1101 Village Dr
- 233 Peaceable Hill Rd
- 34 Crosby Ave
- 31 Pumphouse Rd
- 16 Crosby Ave
- 6 Meridian Dr
- 10 Blueberry Dr
- 4 Eastview Ct
- 12 Eastview Ave Unit A
- 2402 Us Highway 6
- 19 Putnam Terrace
- 5 Putnam Terrace
- 307 Eagles Ridge Rd Unit 307
- 32 Putnam Ave
- 36 Birch Dr
- 9 Carol Ct
- 314 Brewster Hill Rd
- 705 Eagles Ridge Rd Unit 705
- 1303 Eagles Ridge Rd Unit 1303
