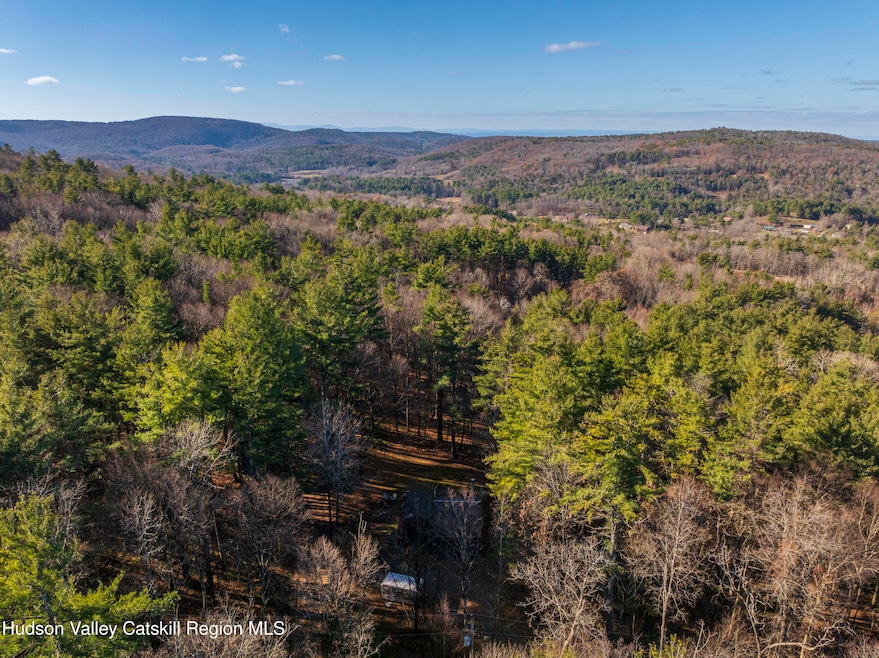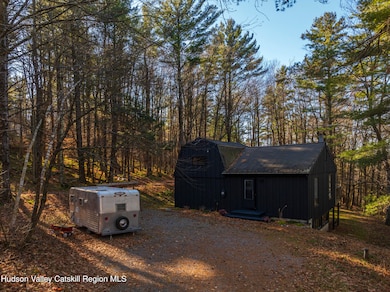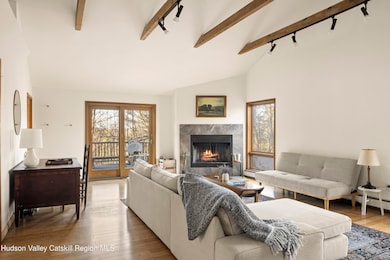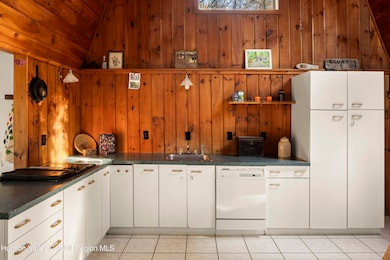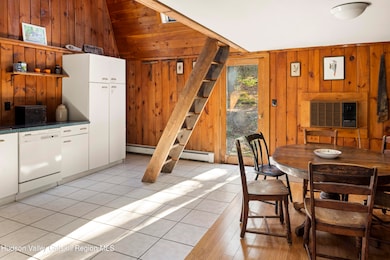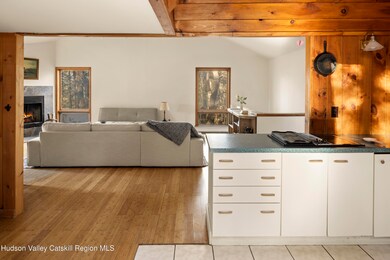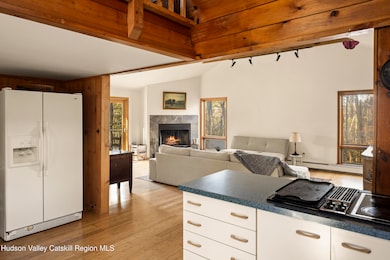92 Cunningham Hill Rd Canaan, NY 12029
Estimated payment $2,628/month
Highlights
- Popular Property
- Deck
- Wood Flooring
- View of Hills
- Cathedral Ceiling
- Loft
About This Home
Shangri La. Perfect country cottage tucked on a private 4.69 acre piece of usable land off a quiet dirt road. Open floor plan with kitchen and eating area moving into the great room with cathedral ceilings. Wood fireplace at the center perfect for apres ski or cozy fall and winter nights. Doors to an oversized deck overlooking the firepit and private grounds and view. Large primary suite with private bath. Loft space. Wood floors and charming details. Vintage 60s camper with bed and eating area perfect for guests. Ideal blend of country comfort. Queechy Lake rights. Close to the Berkshires and Chatham. The perfect four season getaway.
Home Details
Home Type
- Single Family
Est. Annual Taxes
- $4,592
Year Built
- Built in 1983 | Remodeled
Lot Details
- 4.69 Acre Lot
- Property fronts a county road
- Dirt Road
- Private Entrance
- Landscaped
- Native Plants
- Gentle Sloping Lot
- Private Yard
- Front Yard
- Property is zoned RA-2, RA-2
Parking
- Additional Parking
Property Views
- Hills
- Rural
Home Design
- Cottage
- Block Foundation
- Frame Construction
- Asphalt Roof
Interior Spaces
- 2-Story Property
- Cathedral Ceiling
- Ceiling Fan
- 1 Fireplace
- Double Pane Windows
- Great Room
- Dining Room
- Loft
- Walk-Out Basement
Kitchen
- Eat-In Kitchen
- Electric Cooktop
Flooring
- Wood
- Tile
Bedrooms and Bathrooms
- 2 Bedrooms
- 2 Full Bathrooms
Laundry
- Laundry closet
- Dryer
- Washer
Home Security
- Carbon Monoxide Detectors
- Fire and Smoke Detector
Outdoor Features
- Deck
- Fire Pit
- Exterior Lighting
- Outbuilding
Utilities
- Cooling Available
- Heating System Uses Oil
- Hot Water Heating System
- Well
- Fuel Tank
- Septic Tank
Community Details
- No Home Owners Association
Listing and Financial Details
- Legal Lot and Block 60 / 83
- Assessor Parcel Number 60.-1-83
Map
Home Values in the Area
Average Home Value in this Area
Property History
| Date | Event | Price | List to Sale | Price per Sq Ft | Prior Sale |
|---|---|---|---|---|---|
| 11/10/2025 11/10/25 | For Sale | $425,000 | 0.0% | $354 / Sq Ft | |
| 07/20/2024 07/20/24 | Rented | $2,500 | 0.0% | -- | |
| 06/20/2024 06/20/24 | Under Contract | -- | -- | -- | |
| 06/18/2024 06/18/24 | For Rent | $2,500 | 0.0% | -- | |
| 03/26/2021 03/26/21 | Sold | $250,000 | +4.6% | $213 / Sq Ft | View Prior Sale |
| 03/02/2021 03/02/21 | Pending | -- | -- | -- | |
| 01/26/2021 01/26/21 | For Sale | $239,000 | -- | $203 / Sq Ft |
Source: Hudson Valley Catskills Region Multiple List Service
MLS Number: 20255599
- 241 Cunningham Hill Rd
- 155 Shaver
- 13191 Route 22 Stop #20
- 13191 Route 22 Stop #80
- 308 Shaker Ridge Dr
- 765 Canaan Rd
- 126 Shaker Ridge Dr
- 0 Flints Crossing Rd
- 105 McNamee Rd
- 53 Whitings Pond Rd
- 0 Cross Rd
- 2801 State Rd
- 165 Queechy Lake Dr
- 2507 State Rd
- 263 Old Hudson Turnpike
- 105 Norton Rd
- 105 Norton Rd
- 1476 County Route 5
- 0 Furnace Rd
- 308 Lenox Rd
- 208 Cunningham Hill Rd
- 121 Queechy Lake Dr
- 230 Middle Rd
- 1292 Lenox Rd Unit 1
- 614 Salls Rd
- 776 U S 20
- 96 County Route 34
- 27 Housatonic St Unit 1
- 34 Church St Unit 2B
- 68 Kemble St
- 109 Housatonic St
- 66 Brushwood Way
- 1-6 Meadow Ln Unit 7-4
- 703 W Housatonic St
- 12 Applewood Ln Unit 12
- 2 Depot Rd
- 99 Hawthorne Ave
- 7 Harmon Heights Rd
- 207 Pleasant St
- 5 Dewey Ave
