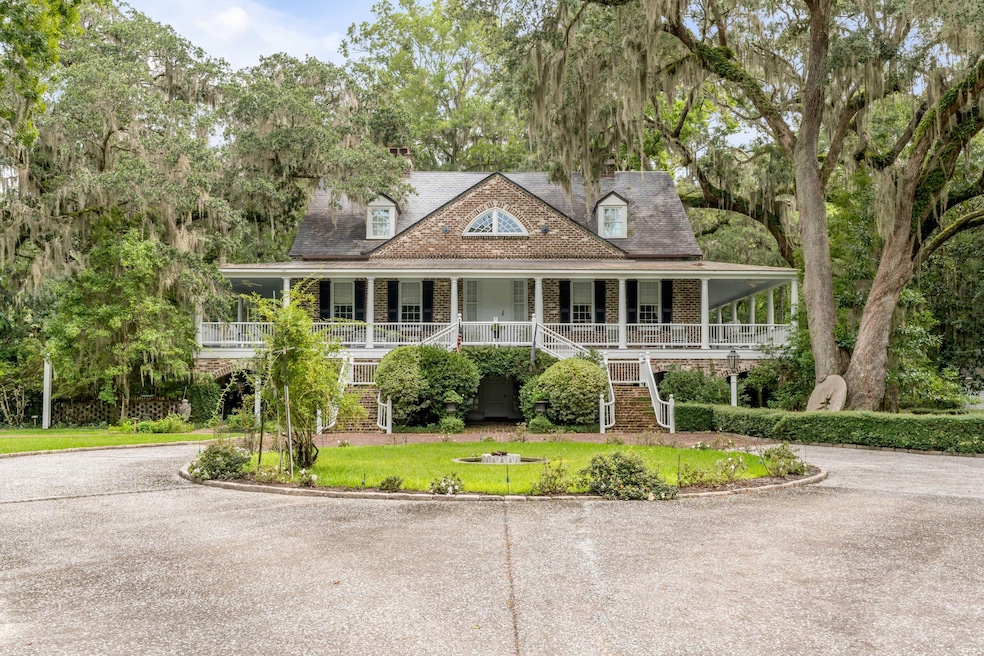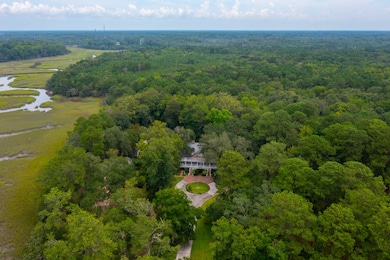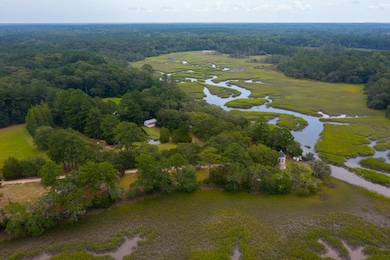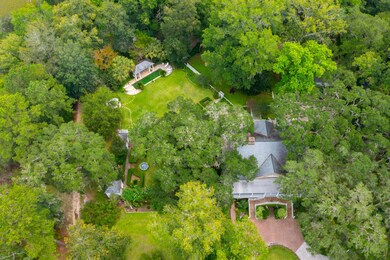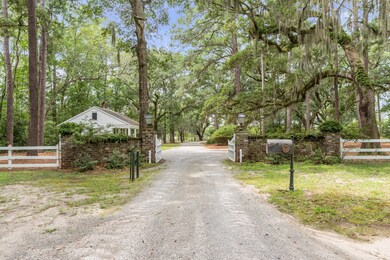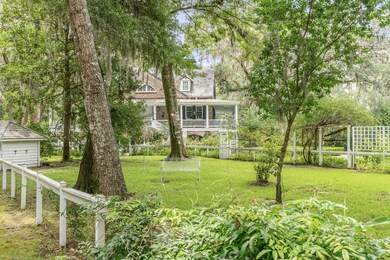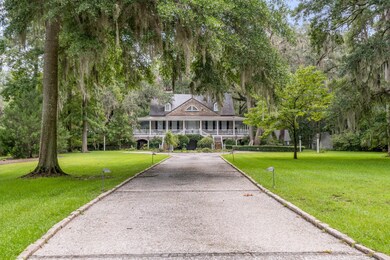Welcome to a truly unique property nestled on 68 acres of lush, Lowcountry landscape. This magnificent marshfront estate offers a rare opportunity to own a piece of history and experience the epitome of luxurious Southern living. It is located in northern Beaufort County with easy access to Charleston, Beaufort, Hilton Head and Savannah. Impeccably maintained, the estate boasts a grand 7,724 square foot main house, complemented by a host of other various residences, including two charming guest houses and a manager's house. The estate also features a stately library and a traditional lantern, along with additional structures such as a thriving greenhouse with potting shed, two equipment sheds, a workshed with a bathroom, and a 4-car garage. There are also an array of outdooramenities like an inviting swimming pool, fire pit, and a tidal creek dock to enjoy.
Main House: The expertly preserved main house greets you with its classic Southern charm and grandeur. With over 7,000 square feet of living space, this elegant residence exudes a harmonious blend of timeless architecture and modern comforts. The expansive wraparound front porch measures over 2,750 square feet and is oriented to ensure constant breezes from all angles of the property. Beautifully appointed interior spaces reflect thoughtful and tasteful design. High ceilings, intricate moldings, and breathtaking views of the surrounding landscape are just some of the highlights that make this house a true masterpiece.
Guest Houses: Enhancing the allure of this property are two charming guest houses that offer a perfect retreat for friends and family complete with fireplaces. These thoughtfully designed dwellings provide all the privacy and comfort one could desire, ensuring an unforgettable stay for your guests.
Library: For the book lovers and intellectuals, the stately library provides a serene and scholarly environment. Adorned with rich wood paneling and a fireplace, this room creates a warm ambiance that invites you to relax and immerse yourself in your favorite literature.
Manager's House: The convenience of a manager's house on the property allows for seamless management and care of this vast estate. Ensuring the property is well looked after, the manager's house provides a practical and comfortable living space for a full-time caretaker.
Outdoor Oasis: Nestled amidst the vast greenery, a 4-car garage, equipment shed, and potting shed offer ample storage space for all your needs. The property also features a delightful lantern that adds an enchanting touch to the outdoor space, creating an idyllic atmosphere during evenings. A fishing pond is a nice feature, and there is also a tidal creek dock so you can explore the surrounding waterways.
Swimming Pool and Greenhouse: Summers are best spent by the pool, and this estate offers just that. A private swimming pool beckons you to unwind and soak in the sunshine, while the fire pit area is perfect for cooler evenings. Additionally, for the gardening enthusiasts, a well-maintained greenhouse provides the perfect space to nurture a variety of plants and flowers year-round along with magnificent gardens complete with pigeonniers.
Land: Spanning 68 acres, the marshfront estate offers endless possibilities for recreational activities, agricultural pursuits, and natural beauty, including two private islands. Experience the tranquility of the countryside, tidal creek dock, and revel in the breathtaking views that surround this remarkable property. The property offers 3200' of river shoreline fronting Huspah Creek.
Don't miss this once-in-a-lifetime opportunity to own this Southern gem. Immerse yourself in the rich history, abundant amenities, and unparalleled beauty of this Seabrook plantation. Schedule your private tour today and embrace a life of luxury, sophistication, and serene living.

