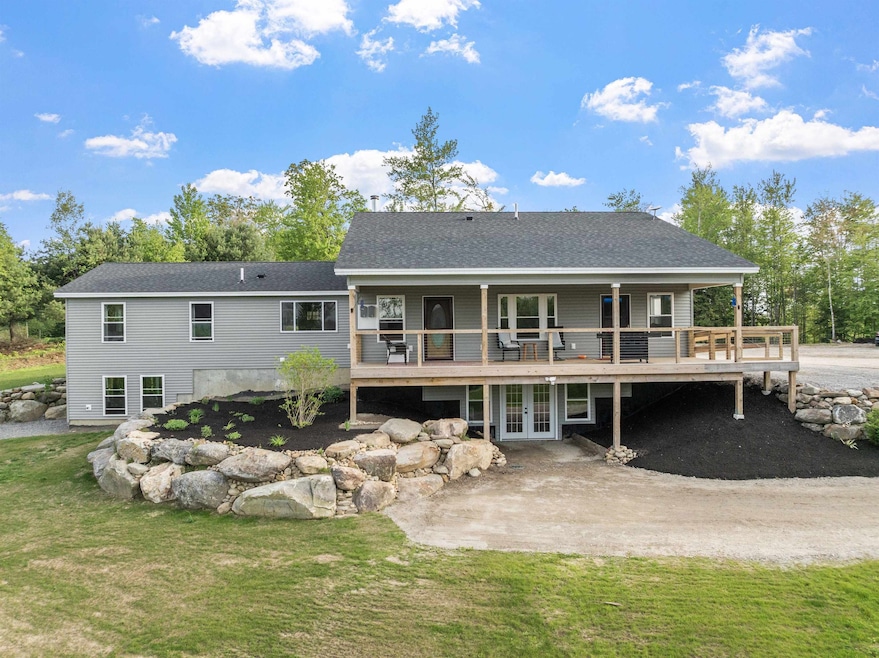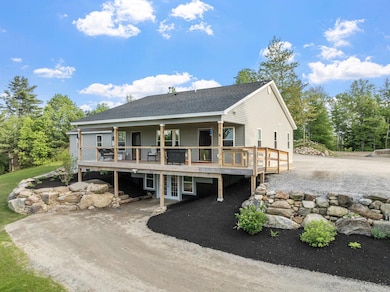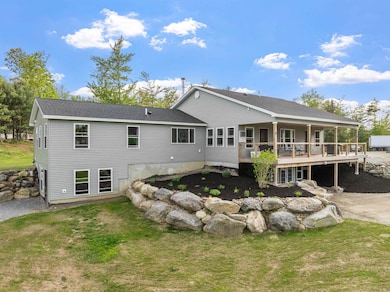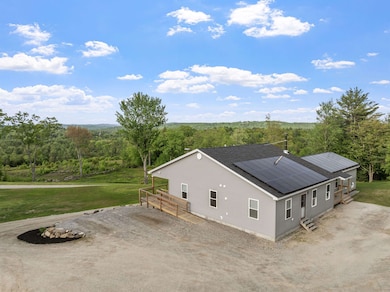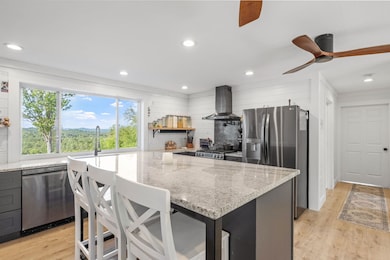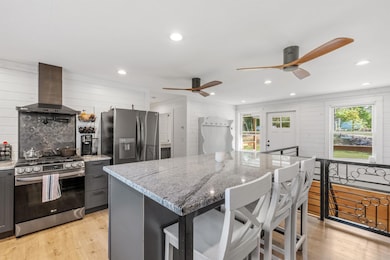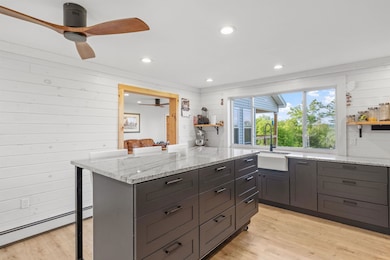
92 Flagg Rd Loudon, NH 03307
Estimated payment $6,167/month
Highlights
- Popular Property
- 27.47 Acre Lot
- Farm
- Gated Parking
- Mountain View
- Secluded Lot
About This Home
Privacy at its finest, this 2021 built multigenerational home sitting on 27.47 acres has so much to offer. Behind gated access, a winding driveway leads to a private estate surrounded by tasteful landscape, fruit trees, a vegetable garden, and 3 separate livestock pens. The expansive covered porch has extraordinary views of Belknap Mountain. The main home has high ceilings throughout, featuring 2 bedrooms and a 3/4 bath off of the living space with the primary en suite and 3/4 bath situated on the back end of the home with a large pantry/laundry room and adjacent versatile nursery or office space. The farmhouse kitchen offers black stainless steel appliances, granite countertops, and a gated switchback staircase to the rustic finished family room with a full bath, ample storage space and 2 egresses. The attached, handicap accessible ADU offers a full kitchen with butcher block countertops flowing into the living room, an oversized master bedroom and a bonus room, along with a rear egress. Separated by a handcrafted dutch door, this layout gives the perfect opportunity for entertaining as a whole. OWNED 16kw solar with 60kw of battery backup assures the next owners to nearly ever have an electric bill or fear of losing power. Video tour available. EDIT: Delayed SCHEDULED showings start THURS 6/5 12-3pm, Saturday and Sunday 6/7 & 6/8 10am-4pm.
Last Listed By
Keller Williams Realty-Metropolitan License #079256 Listed on: 06/01/2025

Home Details
Home Type
- Single Family
Est. Annual Taxes
- $10,013
Year Built
- Built in 2021
Lot Details
- 27.47 Acre Lot
- Poultry Coop
- Secluded Lot
- Wooded Lot
- Garden
- Property is zoned rural
Home Design
- Concrete Foundation
- Shingle Roof
- Vinyl Siding
Interior Spaces
- 2,943 Sq Ft Home
- Property has 2 Levels
- Ceiling Fan
- Natural Light
- Family Room
- Living Room
- Open Floorplan
- Bonus Room
- Storage
- Vinyl Plank Flooring
- Mountain Views
- Finished Basement
- Walk-Out Basement
Kitchen
- Stove
- Range Hood
- Microwave
- ENERGY STAR Qualified Refrigerator
- ENERGY STAR Qualified Dishwasher
- Kitchen Island
Bedrooms and Bathrooms
- 4 Bedrooms
- Main Floor Bedroom
- En-Suite Bathroom
- Walk-In Closet
- In-Law or Guest Suite
- Bathroom on Main Level
Laundry
- Laundry Room
- Laundry on main level
- ENERGY STAR Qualified Dryer
- ENERGY STAR Qualified Washer
Parking
- Stone Driveway
- Gravel Driveway
- Gated Parking
Accessible Home Design
- Roll-in Shower
- Handicap Modified
Outdoor Features
- Pond
- Covered patio or porch
- Outdoor Gas Grill
Schools
- Loudon Elementary School
- Merrimack Valley Middle School
- Merrimack Valley High School
Farming
- Farm
- Horse Farm
Utilities
- Propane
- Drilled Well
- Septic Tank
- Leach Field
- High Speed Internet
Additional Features
- Green Energy Fireplace or Wood Stove
- Accessory Dwelling Unit (ADU)
Listing and Financial Details
- Legal Lot and Block 2 / 10
- Assessor Parcel Number 49
Map
Home Values in the Area
Average Home Value in this Area
Tax History
| Year | Tax Paid | Tax Assessment Tax Assessment Total Assessment is a certain percentage of the fair market value that is determined by local assessors to be the total taxable value of land and additions on the property. | Land | Improvement |
|---|---|---|---|---|
| 2024 | $9,523 | $409,596 | $102,696 | $306,900 |
| 2023 | $7,896 | $378,896 | $102,696 | $276,200 |
| 2022 | $7,628 | $411,200 | $135,000 | $276,200 |
| 2021 | $47 | $2,423 | $2,423 | $0 |
| 2020 | $40 | $1,759 | $1,759 | $0 |
Property History
| Date | Event | Price | Change | Sq Ft Price |
|---|---|---|---|---|
| 06/01/2025 06/01/25 | For Sale | $950,000 | -- | $323 / Sq Ft |
Purchase History
| Date | Type | Sale Price | Title Company |
|---|---|---|---|
| Quit Claim Deed | -- | None Available | |
| Quit Claim Deed | -- | None Available |
Mortgage History
| Date | Status | Loan Amount | Loan Type |
|---|---|---|---|
| Open | $50,000 | Second Mortgage Made To Cover Down Payment | |
| Open | $348,000 | Stand Alone Refi Refinance Of Original Loan | |
| Closed | $348,000 | Stand Alone Refi Refinance Of Original Loan |
Similar Homes in Loudon, NH
Source: PrimeMLS
MLS Number: 5043996
APN: LOUD M:00049 B:000010 L:000002
- 268 Lesmerises Rd
- 427 Shaker Rd
- 18 Brook Cir
- 127 Berry Rd
- 55 Whitehouse Rd
- 7449 School St
- 7051 School St
- 190 Greenview Dr
- 101 Mudgett Hill Rd
- 3 Hemlock Hill Dr
- 615 Clough Hill Rd
- 00 Hothole Pond Rd
- 180 Hoit Rd
- 000 Baptist Rd
- 370 Shaker Rd
- 38 Julie Dr
- 20 Shelburne Ln
- 19 Shelburne Ln
- 17 Shelburne Ln
- 11 Shelburne Ln
