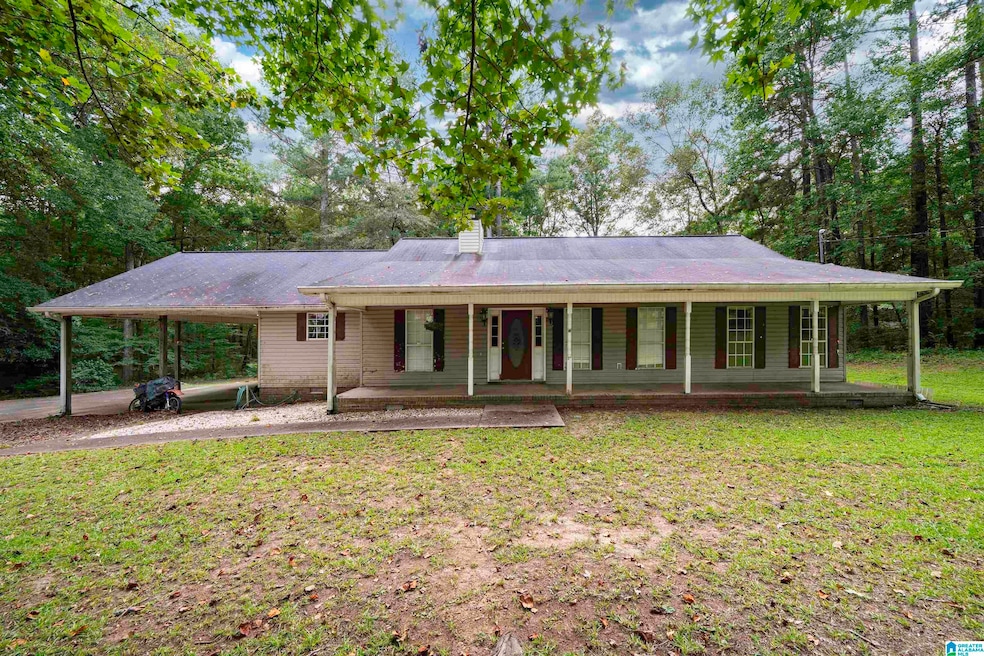
92 Hodgens Rd Chelsea, AL 35043
Estimated payment $1,826/month
Highlights
- Horses Allowed On Property
- RV or Boat Parking
- Covered Deck
- Chelsea Park Elementary School Rated A-
- 2.54 Acre Lot
- Cathedral Ceiling
About This Home
Discover the potential in this spacious 3-bedroom, 2-bathroom home, offering approximately 2,020 square feet of comfortable, single-level living. Nestled on 2.54+/- private acres, this home provides the perfect balance of privacy, space, & convenience in one of Shelby County’s fastest-growing areas. Inside, you'll find real hardwood floors throughout the main living areas & all bedrooms, adding warmth and style to every room. The large kitchen offers plenty of storage, a breakfast bar, & an eat-in area ideal for casual dining. The living room features vaulted ceilings that create an open, airy feel, centered around a cozy gas fireplace. French doors open to a covered back porch, extending your living space outdoors. Outside, the expansive acreage allows for endless possibilities: a workshop, garden, outdoor entertaining space, or even future expansion. With ample room to personalize & make it your own, this home is a rare find in a prime location! Cash or Conventional loans only. AS-IS
Home Details
Home Type
- Single Family
Est. Annual Taxes
- $1,036
Year Built
- Built in 1997
Lot Details
- 2.54 Acre Lot
- Few Trees
Home Design
- Ridge Vents on the Roof
- Vinyl Siding
Interior Spaces
- 2,020 Sq Ft Home
- 1-Story Property
- Smooth Ceilings
- Cathedral Ceiling
- Ceiling Fan
- Recessed Lighting
- Gas Log Fireplace
- Brick Fireplace
- Double Pane Windows
- Window Treatments
- French Doors
- Living Room with Fireplace
- Bonus Room
- Crawl Space
- Attic
Kitchen
- Stove
- Freezer
- Ice Maker
- Dishwasher
- Stainless Steel Appliances
- Laminate Countertops
Flooring
- Wood
- Carpet
- Tile
Bedrooms and Bathrooms
- 3 Bedrooms
- Walk-In Closet
- 2 Full Bathrooms
- Split Vanities
- Bathtub and Shower Combination in Primary Bathroom
- Linen Closet In Bathroom
Laundry
- Laundry Room
- Laundry on main level
- Washer and Electric Dryer Hookup
Parking
- 2 Carport Spaces
- Garage on Main Level
- Driveway
- RV or Boat Parking
Outdoor Features
- Covered Deck
- Porch
Schools
- Forest Oaks Elementary School
- Chelsea Middle School
- Chelsea High School
Horse Facilities and Amenities
- Horses Allowed On Property
Utilities
- Central Heating and Cooling System
- Programmable Thermostat
- Electric Water Heater
- Septic Tank
Community Details
- $26 Other Monthly Fees
Listing and Financial Details
- Visit Down Payment Resource Website
- Assessor Parcel Number 14-1-01-0-000-013.001
Map
Home Values in the Area
Average Home Value in this Area
Tax History
| Year | Tax Paid | Tax Assessment Tax Assessment Total Assessment is a certain percentage of the fair market value that is determined by local assessors to be the total taxable value of land and additions on the property. | Land | Improvement |
|---|---|---|---|---|
| 2024 | $1,036 | $70,600 | $0 | $0 |
| 2023 | $2,096 | $47,640 | $0 | $0 |
| 2022 | $1,590 | $36,140 | $0 | $0 |
| 2021 | $718 | $17,260 | $0 | $0 |
| 2020 | $706 | $16,980 | $0 | $0 |
| 2019 | $686 | $16,520 | $0 | $0 |
| 2017 | $689 | $16,580 | $0 | $0 |
| 2015 | $626 | $15,160 | $0 | $0 |
| 2014 | $609 | $14,780 | $0 | $0 |
Property History
| Date | Event | Price | Change | Sq Ft Price |
|---|---|---|---|---|
| 08/27/2025 08/27/25 | For Sale | $320,000 | -- | $158 / Sq Ft |
Mortgage History
| Date | Status | Loan Amount | Loan Type |
|---|---|---|---|
| Closed | $175,000 | New Conventional | |
| Closed | $208,587 | FHA | |
| Closed | $25,370 | Unknown | |
| Closed | $139,000 | Unknown |
Similar Homes in the area
Source: Greater Alabama MLS
MLS Number: 21428831
APN: 14-1-01-0-000-013-001
- 161 Hodgens Rd
- 63 Hodgens Rd Unit 3
- 25 Hodgens Rd Unit 2
- 285 Normandy Ln
- 301 Normandy Ln
- 420 Tuscany Cir
- 200 Normandy Ln Unit 21
- 5048 Two Mountain Pkwy Unit 22
- 224 Normandy Ln Unit 15
- 2048 Lindsay Ln Unit 6
- 2112 Lindsay Ln Unit 20
- 109 Bent Creek Dr Unit 48A
- 108 Bent Creek Dr Unit 2
- 104 Bent Creek Dr Unit 1
- 404 Bent Creek Trace
- 001 Rolling Hills Dr
- 320 Bent Creek Way Unit 22
- 200 Oaklyn Hills Dr Unit 81
- 429 Bent Creek Trace Unit 31
- 460 Bent Creek Trace Unit 77
- 306 Park Crest Run
- 205 Camellia Dr
- 205 Windstone Pkwy
- 1000 Oak Tree Blvd
- 272 Lime Creek Ln
- 40 Papa Ln
- 5056 Little Turtle Dr
- 101 Bishop Cir
- 5207 Broken Bow Ln
- 4838 Silas Ave
- 4834 Silas Ave
- 249 Chesser Reserve Dr
- 531 Forest Lakes Dr
- 2100 Canopy Trail
- 285 Chelsea Park Rd
- 700 Garden Woods Dr
- 2024 Adams Ridge Dr
- 2024 Adams Ridge Dr
- 1400 Royal Oaks Dr
- 2059 Little Mountain Cir






