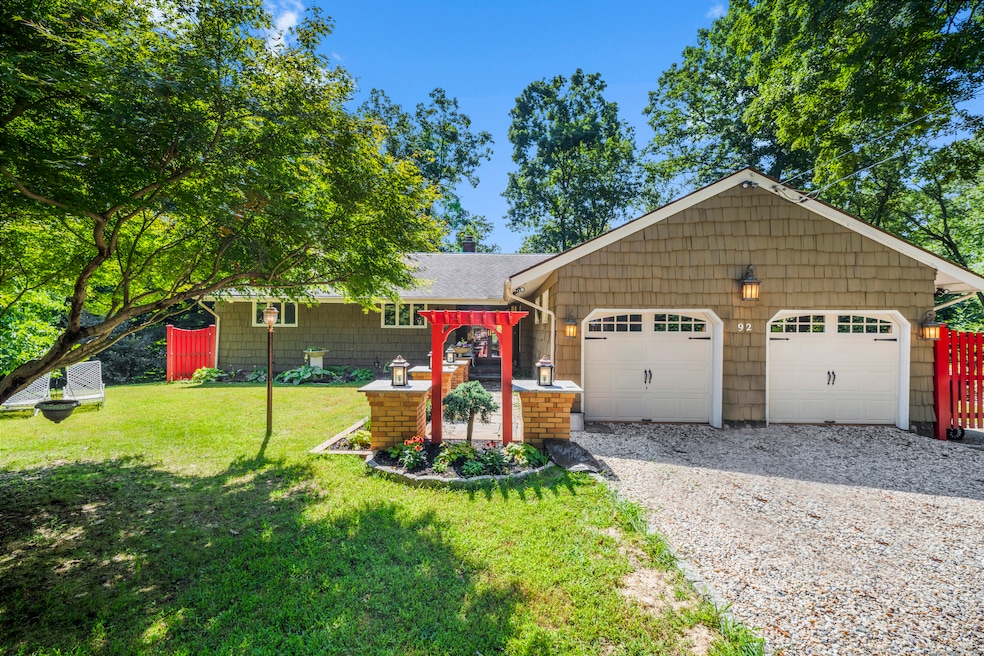92 Kenmore Rd Bloomfield, CT 06002
Highlights
- 1.93 Acre Lot
- Attic
- Central Air
- Ranch Style House
- 1 Fireplace
- Hot Water Circulator
About This Home
Welcome to this meticulously maintained Mid-Century Ranch, nestled beside a 4-mile reservoir trail with stunning wooded views. This 2-bedroom, 2-bathroom home, fully furnished, also includes a private office and a master suite with a steam shower, walk-in closet, and a King-size Posturepedic mattress with a Reverie platform, offering head and foot elevation and vibration for the ultimate relaxation. The newly updated kitchen features abundant storage, sleek cabinetry, and a wine chiller, ideal for wine enthusiasts. The living room includes a beautiful fireplace with a propane insert, creating a cozy atmosphere for colder months. Enjoy the outdoors on the large deck, or retreat to the 3-season room, equipped with electric heat and a wood-burning stove for year-round comfort. The home boasts brand-new hardwood flooring and tile, while the updated bathrooms provide a contemporary touch. The 2-car attached garage adds convenience, and the laundry room is located in the basement, offering ample space for storage. The landlord covers monthly cleaning, lawn care, and snow removal, along with custom-designed landscaping that enhances the outdoor living areas. This home also features a new heating and HVAC system, generator, and additional outdoor space with beautifully designed walkways. Privacy, luxury, and comfort are found throughout the property, making it a true sanctuary. Don't miss your chance to experience this bucolic setting, schedule your showing today!
Home Details
Home Type
- Single Family
Est. Annual Taxes
- $11,621
Year Built
- Built in 1965
Lot Details
- 1.93 Acre Lot
- Property is zoned R-80
Home Design
- Ranch Style House
Interior Spaces
- 1,952 Sq Ft Home
- 1 Fireplace
- Partially Finished Basement
- Basement Fills Entire Space Under The House
- Attic or Crawl Hatchway Insulated
Kitchen
- Electric Range
- Microwave
- Dishwasher
- Wine Cooler
Bedrooms and Bathrooms
- 3 Bedrooms
- 2 Full Bathrooms
Laundry
- Electric Dryer
- Washer
Parking
- 2 Car Garage
- Automatic Garage Door Opener
- Gravel Driveway
Utilities
- Central Air
- Hot Water Heating System
- Heating System Uses Oil
- Heating System Uses Propane
- Hot Water Circulator
- Oil Water Heater
- Fuel Tank Located in Basement
Listing and Financial Details
- Assessor Parcel Number 2213313
Map
Source: SmartMLS
MLS Number: 24110872
APN: BLOO-000084-000000-000125-000056
- 2 Pent Rd
- 5 Old Orchard Rd
- 35 Saddle Ridge Unit 35
- 545 Simsbury Rd
- 15 Grant Hill Rd
- 124 Ferncliff Dr
- 11 Templeton Ct
- 14 Pine Tree Ln
- 16 Thistle Hollow
- 2 Templeton Ct
- 3 Ridgebury Rd
- 15 Parsons Way
- 100 Nod Way
- 2 Bramble Bush Unit 2
- 7 Mountainside Rd
- 100 Richmond Ln
- 6 Wild Rose Ct Unit 6
- 2 Seminole Way
- 71 Far Hills Dr
- 9 Cobtail Way
- 27 Rundelane
- 545 Simsbury Rd
- 59 Richmond Ln
- 2778 Albany Ave
- 144 Hopmeadow St
- 200 Hopmeadow St
- 100 Ryefield Hollow Dr
- 1 Old Canal Way
- 15 Mountain Ave Unit 1
- 20 Hopmeadow St
- 700 Bloomfield Ave
- 31 Rivermead
- 51 Hopmeadow St
- 713 Bloomfield Ave
- 2 Francis Way
- 64 Avonwood Rd
- 20 Jerome Ave
- 55 Tunxis Ave Unit 106
- 55 Tunxis Ave Unit 139
- 55 Tunxis Ave Unit 137







