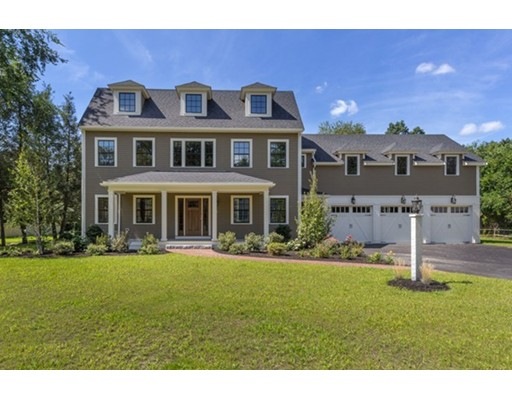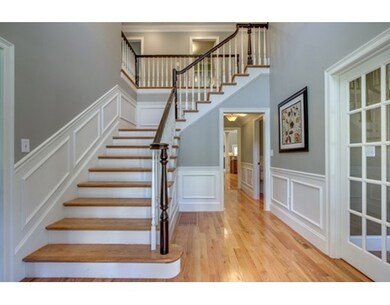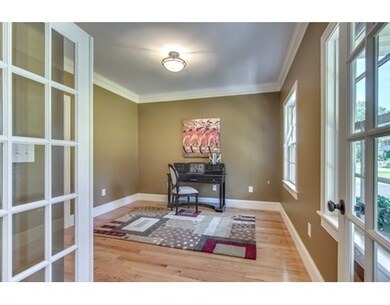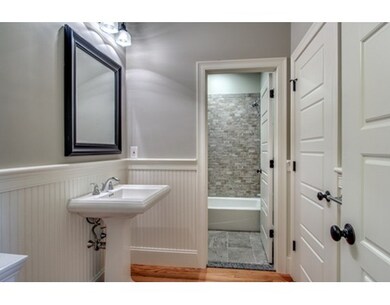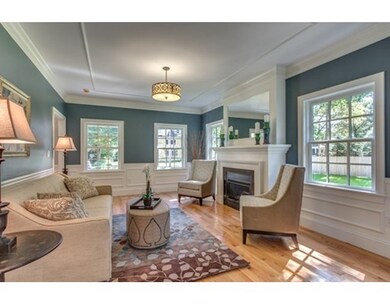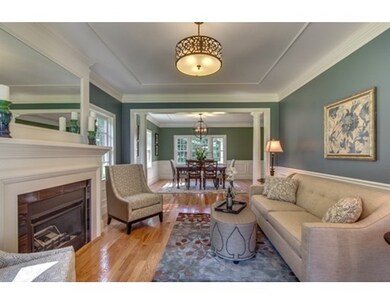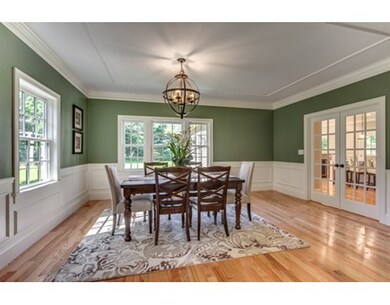
92 Laconia St Lexington, MA 02420
Countryside NeighborhoodAbout This Home
As of July 2024Farmhouse inspired new construction Colonial offering three levels of sophisticated living space sited on a level .75 acre of land. Boasting a cherry cabinet kitchen w/ prof. grade appliances, island & peninsula, open to the family room w/ cathedral ceiling & gas fireplace flanked by two French doors leading out to a blue stone terrace. Richly appointed living room w/ gas fireplace open to the entertainment style dining room. 1st floor study w/ direct access to a full bath may be perfect as a home office or fulfill a main floor bedroom need. Master suite w/ separate sitting/dressing area, spa marble bath & coffee making station! Four additional bedrooms on the 2nd floor, two of which could create a larger separate suite w/ private bath. The sunlit 3rd floor has extra high ceilings & offers the perfect space for an in-law/au pair/teen suite. Sprawling backyard abutting 12+/- acres of town land w/ walking trails!
Home Details
Home Type
Single Family
Est. Annual Taxes
$37,644
Year Built
2016
Lot Details
0
Listing Details
- Lot Description: Cleared, Level, Other (See Remarks)
- Property Type: Single Family
- Other Agent: 2.50
- Year Round: Yes
- Special Features: NewHome
- Property Sub Type: Detached
- Year Built: 2016
Interior Features
- Appliances: Range, Wall Oven, Dishwasher, Disposal, Microwave, Refrigerator, Refrigerator - Wine Storage, Vent Hood
- Fireplaces: 2
- Has Basement: Yes
- Fireplaces: 2
- Primary Bathroom: Yes
- Number of Rooms: 15
- Amenities: Public Transportation, Shopping, Swimming Pool, Tennis Court, Park, Walk/Jog Trails, Golf Course, Medical Facility, Bike Path, Conservation Area, Highway Access, House of Worship, Public School
- Electric: 200 Amps
- Energy: Insulated Windows, Insulated Doors, Prog. Thermostat
- Flooring: Tile, Marble, Hardwood, Stone / Slate
- Insulation: Full, Fiberglass, Spray Foam
- Interior Amenities: Central Vacuum, Security System, Walk-up Attic, French Doors
- Basement: Full
- Bedroom 2: Second Floor
- Bedroom 3: Second Floor
- Bedroom 4: Second Floor
- Bedroom 5: Second Floor
- Bathroom #1: First Floor
- Bathroom #2: Second Floor
- Bathroom #3: Second Floor
- Kitchen: First Floor
- Laundry Room: Second Floor
- Living Room: First Floor
- Master Bedroom: Second Floor
- Master Bedroom Description: Bathroom - Full, Closet - Walk-in, Flooring - Hardwood, Dressing Room
- Dining Room: First Floor
- Family Room: First Floor
- Oth1 Room Name: Bedroom
- Oth1 Dscrp: Closet, Flooring - Hardwood
- Oth2 Room Name: Bathroom
- Oth2 Dscrp: Bathroom - Full, Flooring - Stone/Ceramic Tile, Countertops - Stone/Granite/Solid
- Oth3 Room Name: Bathroom
- Oth3 Dscrp: Bathroom - Full, Flooring - Marble, Countertops - Stone/Granite/Solid, Jacuzzi / Whirlpool Soaking Tub, Double Vanity, Recessed Lighting
- Oth4 Room Name: Study
- Oth4 Dscrp: Bathroom - Full, Closet, Flooring - Hardwood, French Doors
- Oth5 Room Name: Bonus Room
- Oth5 Dscrp: Flooring - Hardwood
- Oth6 Room Name: Bathroom
- Oth6 Dscrp: Bathroom - Full, Flooring - Stone/Ceramic Tile, Countertops - Stone/Granite/Solid
Exterior Features
- Roof: Asphalt/Fiberglass Shingles
- Construction: Frame
- Exterior: Clapboard
- Exterior Features: Porch, Deck, Patio, Gutters, Professional Landscaping, Sprinkler System, Screens
- Foundation: Poured Concrete
Garage/Parking
- Garage Parking: Attached, Garage Door Opener, Heated, Insulated
- Garage Spaces: 3
- Parking: Off-Street, Paved Driveway
- Parking Spaces: 6
Utilities
- Cooling: Central Air
- Heating: Forced Air, Propane
- Cooling Zones: 4
- Heat Zones: 4
- Utility Connections: for Gas Range, for Gas Dryer, Washer Hookup, Icemaker Connection
- Sewer: City/Town Sewer
- Water: City/Town Water
- Sewage District: MWRA
Schools
- Elementary School: Harrington
- Middle School: Clarke
- High School: Lexington High
Lot Info
- Zoning: RO
Multi Family
- Sq Ft Incl Bsmt: Yes
Ownership History
Purchase Details
Home Financials for this Owner
Home Financials are based on the most recent Mortgage that was taken out on this home.Purchase Details
Purchase Details
Similar Homes in the area
Home Values in the Area
Average Home Value in this Area
Purchase History
| Date | Type | Sale Price | Title Company |
|---|---|---|---|
| Not Resolvable | $2,075,000 | -- | |
| Deed | $794,575 | -- | |
| Land Court Massachusetts | -- | -- | |
| Land Court Massachusetts | -- | -- | |
| Deed | $794,575 | -- | |
| Land Court Massachusetts | -- | -- |
Mortgage History
| Date | Status | Loan Amount | Loan Type |
|---|---|---|---|
| Open | $2,500,000 | Stand Alone Refi Refinance Of Original Loan | |
| Closed | $2,555,000 | Purchase Money Mortgage | |
| Closed | $600,000 | Credit Line Revolving | |
| Previous Owner | $800,000 | No Value Available | |
| Previous Owner | $147,000 | No Value Available |
Property History
| Date | Event | Price | Change | Sq Ft Price |
|---|---|---|---|---|
| 07/11/2024 07/11/24 | Sold | $3,650,000 | -1.3% | $716 / Sq Ft |
| 03/15/2024 03/15/24 | Pending | -- | -- | -- |
| 01/28/2024 01/28/24 | Price Changed | $3,699,000 | -7.2% | $725 / Sq Ft |
| 12/05/2023 12/05/23 | For Sale | $3,985,000 | +92.0% | $781 / Sq Ft |
| 07/15/2016 07/15/16 | Sold | $2,075,000 | -3.3% | $407 / Sq Ft |
| 07/06/2016 07/06/16 | Pending | -- | -- | -- |
| 05/26/2016 05/26/16 | Price Changed | $2,145,000 | -2.3% | $421 / Sq Ft |
| 04/21/2016 04/21/16 | Price Changed | $2,195,000 | -4.4% | $430 / Sq Ft |
| 04/28/2015 04/28/15 | For Sale | $2,295,000 | -- | $450 / Sq Ft |
Tax History Compared to Growth
Tax History
| Year | Tax Paid | Tax Assessment Tax Assessment Total Assessment is a certain percentage of the fair market value that is determined by local assessors to be the total taxable value of land and additions on the property. | Land | Improvement |
|---|---|---|---|---|
| 2025 | $37,644 | $3,078,000 | $962,000 | $2,116,000 |
| 2024 | $32,867 | $2,683,000 | $916,000 | $1,767,000 |
| 2023 | $30,810 | $2,370,000 | $833,000 | $1,537,000 |
| 2022 | $29,987 | $2,173,000 | $758,000 | $1,415,000 |
| 2021 | $31,039 | $2,157,000 | $752,000 | $1,405,000 |
| 2020 | $28,803 | $2,050,000 | $752,000 | $1,298,000 |
| 2019 | $28,169 | $1,995,000 | $716,000 | $1,279,000 |
| 2018 | $27,213 | $1,903,000 | $682,000 | $1,221,000 |
| 2017 | $26,734 | $1,845,000 | $650,000 | $1,195,000 |
| 2016 | $15,870 | $1,087,000 | $545,000 | $542,000 |
| 2015 | $18,010 | $1,212,000 | $607,000 | $605,000 |
| 2014 | $9,306 | $600,000 | $405,000 | $195,000 |
Agents Affiliated with this Home
-
Julia Apostolicas
J
Seller's Agent in 2024
Julia Apostolicas
Coldwell Banker Realty - Lexington
(781) 862-2600
1 in this area
9 Total Sales
-
Suzanne Winchester Miller

Buyer's Agent in 2024
Suzanne Winchester Miller
Coldwell Banker Realty - Lexington
(978) 621-5408
2 in this area
59 Total Sales
-
Kristin Brown

Seller's Agent in 2016
Kristin Brown
Cameron Prestige, LLC
(781) 389-0893
3 in this area
30 Total Sales
Map
Source: MLS Property Information Network (MLS PIN)
MLS Number: 71825397
APN: LEXI-000054-000000-000034A
