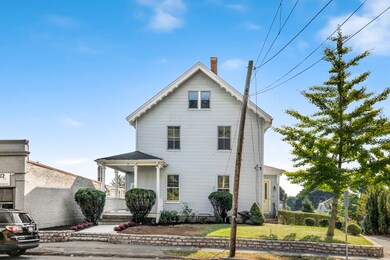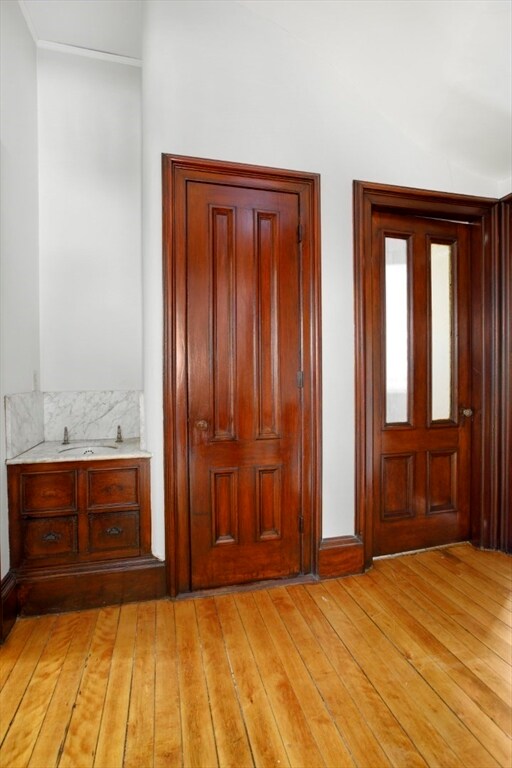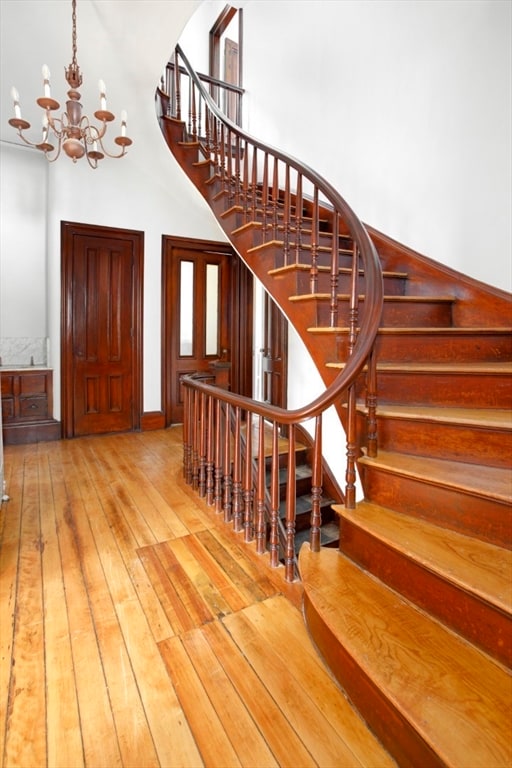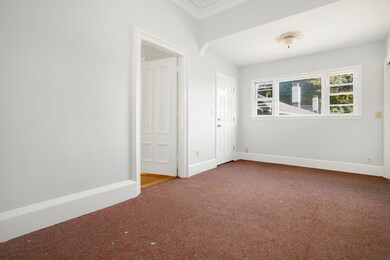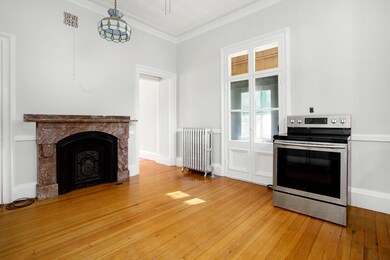
92 Lincoln Ave Saugus, MA 01906
Cliftondale NeighborhoodHighlights
- Medical Services
- Property is near public transit
- 5 Fireplaces
- Colonial Architecture
- Main Floor Primary Bedroom
- No HOA
About This Home
As of November 2024***Multiple offer notification. Highest and best due by 10/7/24**** Bring your ideas to this 3000 square-foot colonial featuring six bedrooms and two bathrooms with over 3 floors of living space (not including the walk-out lower level). Beautiful original woodwork, five fireplaces, 10 foot ceilings. Vinyl siding, Nice size lot. Parking for 7+ cars. Plenty of room for you to make this a real gem! Easy highway access, close to shopping, entertainment, and all the offerings of the Northshore. 15 minute drive to Boston.
Last Agent to Sell the Property
Littlefield Real Estate, LLC Listed on: 10/02/2024
Home Details
Home Type
- Single Family
Est. Annual Taxes
- $7,449
Year Built
- Built in 1840
Lot Details
- 9,457 Sq Ft Lot
- Property is zoned NA
Home Design
- Colonial Architecture
- Stone Foundation
- Frame Construction
- Shingle Roof
Interior Spaces
- 3,056 Sq Ft Home
- 5 Fireplaces
- Range<<rangeHoodToken>>
Bedrooms and Bathrooms
- 6 Bedrooms
- Primary Bedroom on Main
- 2 Full Bathrooms
Basement
- Walk-Out Basement
- Basement Fills Entire Space Under The House
Parking
- 6 Car Parking Spaces
- Driveway
- Paved Parking
- Open Parking
- Off-Street Parking
Outdoor Features
- Enclosed patio or porch
- Rain Gutters
Location
- Property is near public transit
- Property is near schools
Schools
- SHS High School
Utilities
- No Cooling
- Heating System Uses Oil
- Hot Water Heating System
- 100 Amp Service
- Water Heater
- Private Sewer
Listing and Financial Details
- Assessor Parcel Number M:006G B:0024 L:0017,2154480
Community Details
Overview
- No Home Owners Association
Amenities
- Medical Services
- Shops
- Coin Laundry
Ownership History
Purchase Details
Home Financials for this Owner
Home Financials are based on the most recent Mortgage that was taken out on this home.Similar Homes in the area
Home Values in the Area
Average Home Value in this Area
Purchase History
| Date | Type | Sale Price | Title Company |
|---|---|---|---|
| Fiduciary Deed | $590,000 | None Available | |
| Fiduciary Deed | $590,000 | None Available |
Mortgage History
| Date | Status | Loan Amount | Loan Type |
|---|---|---|---|
| Open | $722,000 | Purchase Money Mortgage | |
| Closed | $722,000 | Purchase Money Mortgage | |
| Previous Owner | $10,000 | No Value Available |
Property History
| Date | Event | Price | Change | Sq Ft Price |
|---|---|---|---|---|
| 11/21/2024 11/21/24 | Sold | $760,000 | +8.6% | $249 / Sq Ft |
| 10/17/2024 10/17/24 | Pending | -- | -- | -- |
| 10/12/2024 10/12/24 | For Sale | $699,900 | 0.0% | $229 / Sq Ft |
| 10/08/2024 10/08/24 | Pending | -- | -- | -- |
| 10/02/2024 10/02/24 | For Sale | $699,900 | +18.6% | $229 / Sq Ft |
| 09/04/2024 09/04/24 | Sold | $590,000 | -26.2% | $193 / Sq Ft |
| 08/16/2024 08/16/24 | Pending | -- | -- | -- |
| 07/23/2024 07/23/24 | Price Changed | $799,900 | -5.9% | $262 / Sq Ft |
| 06/24/2024 06/24/24 | For Sale | $850,000 | -- | $278 / Sq Ft |
Tax History Compared to Growth
Tax History
| Year | Tax Paid | Tax Assessment Tax Assessment Total Assessment is a certain percentage of the fair market value that is determined by local assessors to be the total taxable value of land and additions on the property. | Land | Improvement |
|---|---|---|---|---|
| 2025 | $6,317 | $591,500 | $295,200 | $296,300 |
| 2024 | $7,449 | $699,400 | $268,400 | $431,000 |
| 2023 | $7,304 | $648,700 | $241,500 | $407,200 |
| 2022 | $6,944 | $578,200 | $221,000 | $357,200 |
| 2021 | $6,594 | $534,400 | $192,300 | $342,100 |
| 2020 | $6,315 | $529,800 | $183,400 | $346,400 |
| 2019 | $5,708 | $468,600 | $165,500 | $303,100 |
| 2018 | $4,924 | $425,200 | $161,000 | $264,200 |
| 2017 | $4,692 | $389,400 | $150,300 | $239,100 |
| 2016 | $4,043 | $331,400 | $143,000 | $188,400 |
| 2015 | $3,794 | $315,600 | $136,200 | $179,400 |
| 2014 | $4,003 | $344,800 | $136,200 | $208,600 |
Agents Affiliated with this Home
-
Keith Littlefield

Seller's Agent in 2024
Keith Littlefield
Littlefield Real Estate, LLC
(781) 389-0791
12 in this area
73 Total Sales
-
Norman Poggio

Buyer's Agent in 2024
Norman Poggio
Skylimit Real Estate LLC
(857) 234-2356
3 in this area
79 Total Sales
Map
Source: MLS Property Information Network (MLS PIN)
MLS Number: 73297222
APN: SAUG-000006G-000024-000017

