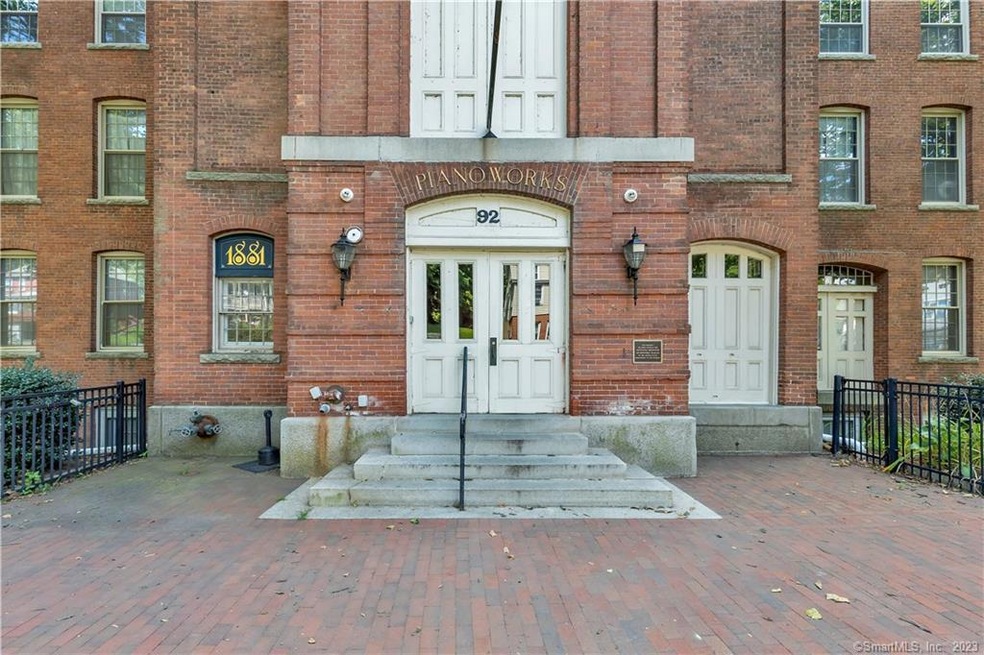
92 Main St Unit 227 Deep River, CT 06417
Estimated Value: $257,000 - $277,000
Highlights
- Property is near public transit
- End Unit
- Public Transportation
- Valley Regional High School Rated A-
- Porch
- Central Air
About This Home
As of August 2020Welcome home to the beautiful, historic, and charming Piano Works in Deep River! Located in the center of town, shops and dining are just a short distance away. The stunning brick factory building, which is longer than a city block, was previously converted into unique and industrial style apartments. Unit 227 is a rare end unit which offers its own private entrance through lovely wooden double doors that are surrounded by gardens and open space. Upon entering the double doors, you are greeted with large windows that bring the sunshine in. As a townhouse style unit, each level offers 9ft ceilings and has a loft/industrial feel with exposed pipes, beams, brick and steel. The lower level boasts a large open floor plan living room/dining room/kitchen with direct access to your own private patio. Completing the lower level is a bedroom with full bath that is currently being used as an office. On the upper level you will find a large bedroom that is flooded with light and a full bath. This level can also be accessed through the front of the building or via the stairs on the side of the building. The building offers assigned basement storage, an exercise room, and common areas for gatherings. A wonderful spot to call home!
Last Agent to Sell the Property
Coldwell Banker Realty License #RES.0800450 Listed on: 07/27/2020

Property Details
Home Type
- Condominium
Est. Annual Taxes
- $2,918
Year Built
- Built in 1985
Lot Details
- End Unit
- Stone Wall
HOA Fees
- $354 Monthly HOA Fees
Home Design
- 1,046 Sq Ft Home
- Brick Exterior Construction
- Masonry Siding
- Steel Siding
Kitchen
- Oven or Range
- Microwave
- Dishwasher
Bedrooms and Bathrooms
- 2 Bedrooms
- 2 Full Bathrooms
Parking
- On-Street Parking
- Parking Lot
- Off-Street Parking
Outdoor Features
- Porch
Location
- Property is near public transit
- Property is near shops
Utilities
- Central Air
- Heat Pump System
- Electric Water Heater
Community Details
Overview
- Association fees include grounds maintenance, trash pickup, snow removal, water, property management
- 77 Units
- Piano Works Community
- Property managed by Sound Real Estate Service
Amenities
- Public Transportation
- Laundry Facilities
Pet Policy
- Pets Allowed
Ownership History
Purchase Details
Home Financials for this Owner
Home Financials are based on the most recent Mortgage that was taken out on this home.Purchase Details
Home Financials for this Owner
Home Financials are based on the most recent Mortgage that was taken out on this home.Purchase Details
Home Financials for this Owner
Home Financials are based on the most recent Mortgage that was taken out on this home.Similar Home in Deep River, CT
Home Values in the Area
Average Home Value in this Area
Purchase History
| Date | Buyer | Sale Price | Title Company |
|---|---|---|---|
| Montgomery Catherine M | $181,675 | None Available | |
| Grieder Margaret E | $140,000 | -- | |
| Jenks Thomas E | $45,000 | -- |
Mortgage History
| Date | Status | Borrower | Loan Amount |
|---|---|---|---|
| Previous Owner | Jenks Thomas E | $133,000 | |
| Previous Owner | Jenks Thomas E | $35,000 |
Property History
| Date | Event | Price | Change | Sq Ft Price |
|---|---|---|---|---|
| 08/28/2020 08/28/20 | Sold | $181,675 | +10.1% | $174 / Sq Ft |
| 07/31/2020 07/31/20 | Pending | -- | -- | -- |
| 07/27/2020 07/27/20 | For Sale | $165,000 | -- | $158 / Sq Ft |
Tax History Compared to Growth
Tax History
| Year | Tax Paid | Tax Assessment Tax Assessment Total Assessment is a certain percentage of the fair market value that is determined by local assessors to be the total taxable value of land and additions on the property. | Land | Improvement |
|---|---|---|---|---|
| 2024 | $3,161 | $100,730 | $0 | $100,730 |
| 2023 | $3,010 | $100,730 | $0 | $100,730 |
| 2022 | $2,919 | $100,730 | $0 | $100,730 |
| 2021 | $2,980 | $100,730 | $0 | $100,730 |
| 2020 | $2,918 | $97,300 | $0 | $97,300 |
| 2019 | $2,863 | $97,300 | $0 | $97,300 |
| 2018 | $2,863 | $97,300 | $0 | $97,300 |
| 2017 | $2,814 | $97,300 | $0 | $97,300 |
| 2016 | $2,679 | $97,300 | $0 | $97,300 |
| 2015 | $2,349 | $89,390 | $0 | $89,390 |
| 2014 | $2,313 | $89,390 | $0 | $89,390 |
Agents Affiliated with this Home
-
Katherine Luby

Seller's Agent in 2020
Katherine Luby
Coldwell Banker Realty
(203) 631-4504
1 in this area
41 Total Sales
-
Sue Woods

Buyer's Agent in 2020
Sue Woods
William Pitt
(203) 215-8676
2 in this area
99 Total Sales
Map
Source: SmartMLS
MLS Number: 170319225
APN: DEEP-000056-000000-000026-000227
- 92 Main St Unit 417
- 92 Main St Unit 401
- 92 Main St Unit 416
- 92 Main St Unit 205
- 92 Main St Unit 232
- 92 Main St Unit 1
- 92 Main St Unit 105
- 92 Main St Unit 413
- 92 Main St Unit 104
- 92 Main St Unit 106
- 92 Main St Unit 229
- 92 Main St Unit 226
- 92 Main St Unit 209
- 92 Main St Unit 216
- 92 Main St Unit 113
- 92 Main St Unit 222
- 92 Main St Unit 2
- 92 Main St Unit 420
- 92 Main St Unit 415
- 92 Main St Unit 107
