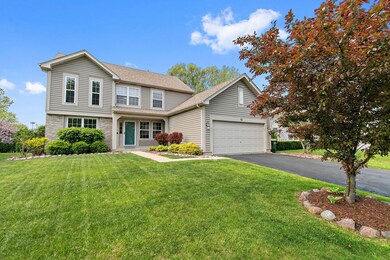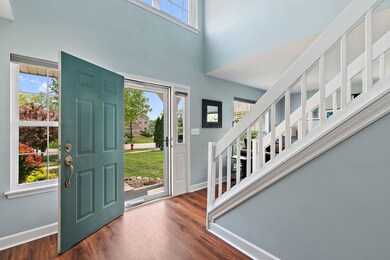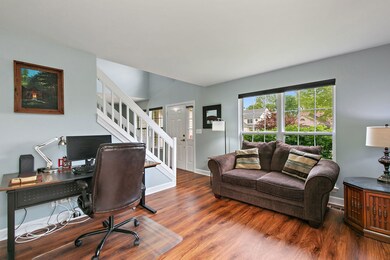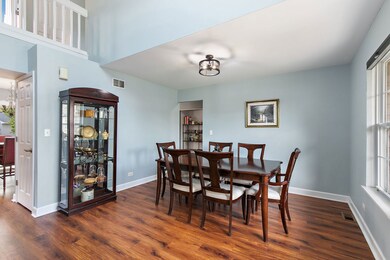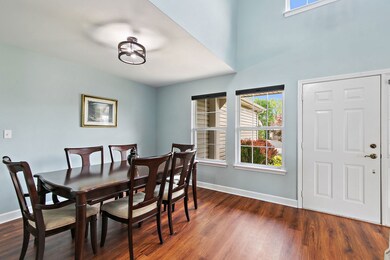
92 Misty Hill Ln Hainesville, IL 60030
Highlights
- Colonial Architecture
- Recreation Room
- Stainless Steel Appliances
- Grayslake Central High School Rated A
- Formal Dining Room
- Walk-In Closet
About This Home
As of June 2025Bright and roomy 3 bedroom, 3.1 bath 2 story home with fresh paint, two-story entry and fully fenced yard! Wood laminate floors throughout the first level welcome you into a two-story foyer with open staircase. Formal living room with views of a large pond with fountain and separate dining room make entertaining a breeze! Eat-in kitchen with brand new all stainless-steel appliances has plenty of cabinets, large peninsula, closet pantry and option for laundry closet or second pantry. Eating area is spacious with access to comfortable family room and sliding door to back patio. Down the hall from the kitchen is an updated half bath and access to the garage. Upstairs master bedroom is roomy with water view, walk-in closet and updated full bathroom suite with walk in shower and tile floor. Two additional bedrooms down the hall are conveniently located across from hall bath with bathtub, large vanity and mirror and tile floors. Full finished basement is expansive with plenty of living space and storage as well as a full bathroom and large laundry room with utility sink. Outside enjoy an extra-large back patio with built in fire pit and fenced yard with storage shed. Updates include brand new kitchen appliances (2025), Washer/Dryer (2020), Air Conditioning (2018), Wood laminate flooring (2022), Painted (2023), Roof (2019) and Sump pump (2023).
Last Agent to Sell the Property
Royal Family Real Estate License #471018377 Listed on: 05/16/2025

Home Details
Home Type
- Single Family
Est. Annual Taxes
- $9,910
Year Built
- Built in 1997
Lot Details
- 7,405 Sq Ft Lot
- Paved or Partially Paved Lot
Parking
- 2 Car Garage
- Driveway
Home Design
- Colonial Architecture
- Brick Exterior Construction
- Asphalt Roof
- Concrete Perimeter Foundation
Interior Spaces
- 1,844 Sq Ft Home
- 2-Story Property
- Gas Log Fireplace
- Entrance Foyer
- Family Room
- Living Room
- Formal Dining Room
- Recreation Room
- Storm Doors
Kitchen
- Range
- Microwave
- Dishwasher
- Stainless Steel Appliances
- Disposal
Flooring
- Carpet
- Laminate
Bedrooms and Bathrooms
- 3 Bedrooms
- 3 Potential Bedrooms
- Walk-In Closet
Laundry
- Laundry Room
- Laundry in multiple locations
- Dryer
- Washer
- Sink Near Laundry
Basement
- Basement Fills Entire Space Under The House
- Fireplace in Basement
- Finished Basement Bathroom
Outdoor Features
- Patio
- Fire Pit
- Shed
Schools
- Prairieview Elementary School
- Grayslake Middle School
- Grayslake Central High School
Utilities
- Forced Air Heating and Cooling System
- Heating System Uses Natural Gas
Community Details
- Misty Hill Farm Subdivision, Wildflower Floorplan
Listing and Financial Details
- Homeowner Tax Exemptions
Ownership History
Purchase Details
Home Financials for this Owner
Home Financials are based on the most recent Mortgage that was taken out on this home.Purchase Details
Home Financials for this Owner
Home Financials are based on the most recent Mortgage that was taken out on this home.Purchase Details
Home Financials for this Owner
Home Financials are based on the most recent Mortgage that was taken out on this home.Similar Homes in the area
Home Values in the Area
Average Home Value in this Area
Purchase History
| Date | Type | Sale Price | Title Company |
|---|---|---|---|
| Warranty Deed | $395,000 | Chicago Title | |
| Warranty Deed | $207,000 | Ticor | |
| Warranty Deed | $165,500 | Chicago Title Insurance Co |
Mortgage History
| Date | Status | Loan Amount | Loan Type |
|---|---|---|---|
| Open | $256,750 | New Conventional | |
| Previous Owner | $181,105 | New Conventional | |
| Previous Owner | $191,569 | FHA | |
| Previous Owner | $203,250 | FHA | |
| Previous Owner | $180,000 | Unknown | |
| Previous Owner | $180,000 | Unknown | |
| Previous Owner | $37,000 | Credit Line Revolving | |
| Previous Owner | $141,000 | Unknown | |
| Previous Owner | $139,150 | Unknown | |
| Previous Owner | $148,550 | No Value Available |
Property History
| Date | Event | Price | Change | Sq Ft Price |
|---|---|---|---|---|
| 06/17/2025 06/17/25 | Sold | $395,000 | +12.9% | $214 / Sq Ft |
| 05/19/2025 05/19/25 | Pending | -- | -- | -- |
| 05/16/2025 05/16/25 | For Sale | $350,000 | -- | $190 / Sq Ft |
Tax History Compared to Growth
Tax History
| Year | Tax Paid | Tax Assessment Tax Assessment Total Assessment is a certain percentage of the fair market value that is determined by local assessors to be the total taxable value of land and additions on the property. | Land | Improvement |
|---|---|---|---|---|
| 2024 | $9,468 | $95,635 | $16,989 | $78,646 |
| 2023 | $9,468 | $87,771 | $15,592 | $72,179 |
| 2022 | $8,496 | $76,129 | $12,037 | $64,092 |
| 2021 | $8,412 | $73,173 | $11,570 | $61,603 |
| 2020 | $9,009 | $74,206 | $11,009 | $63,197 |
| 2019 | $8,707 | $71,194 | $10,562 | $60,632 |
| 2018 | $9,006 | $72,658 | $15,810 | $56,848 |
| 2017 | $8,840 | $68,346 | $14,872 | $53,474 |
| 2016 | $8,464 | $63,090 | $13,728 | $49,362 |
| 2015 | $8,231 | $57,638 | $12,542 | $45,096 |
| 2014 | $8,318 | $57,600 | $11,609 | $45,991 |
| 2012 | $8,252 | $60,156 | $12,124 | $48,032 |
Agents Affiliated with this Home
-
Royal Hartwig

Seller's Agent in 2025
Royal Hartwig
Royal Family Real Estate
(847) 321-1790
1 in this area
205 Total Sales
-
Christie Sommers

Buyer's Agent in 2025
Christie Sommers
Jameson Sotheby's International Realty
(630) 201-7745
2 in this area
84 Total Sales
Map
Source: Midwest Real Estate Data (MRED)
MLS Number: 12362501
APN: 06-28-409-004
- 184 Stillwater Dr
- 34 Lisk Dr
- 4 W Tall Oak Dr
- 269 Lisk Dr
- 348 N Patriot Dr Unit 105E
- 181 Holiday Ln Unit 281
- 254 Holiday Ln Unit 584
- 26155 W Il Route 120
- 54 W Big Horn Dr Unit 62
- 174 Harvey Ave
- 324 N Prospect Dr
- 34110 S Circle Dr
- 137 School St
- 34119 N Hainesville Rd
- 34140 N Hickory Ave
- 118 Harvey Ave
- 517 Grandview Dr
- 221 Kenwood Dr
- 213 Brierhill Dr
- 316 Clifton Dr

