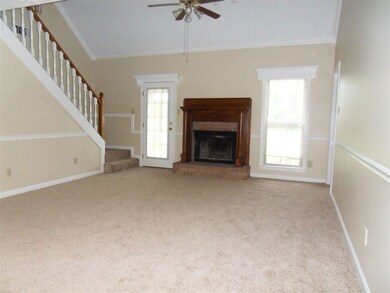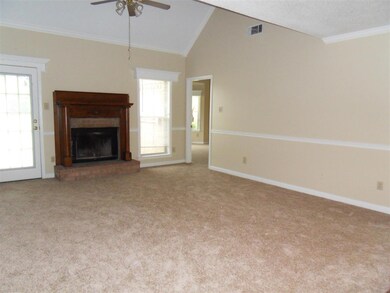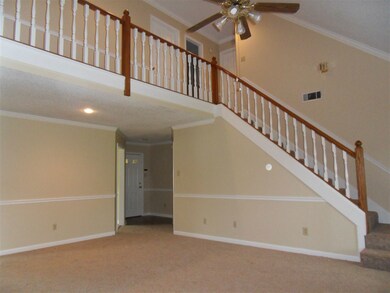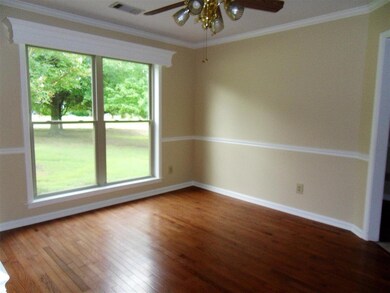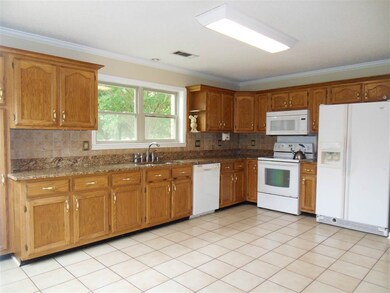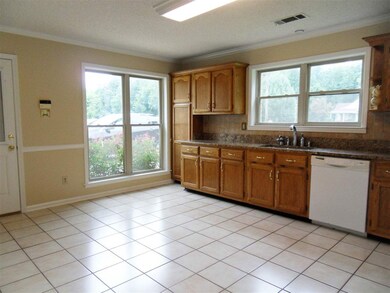
92 Morgan Way Drummonds, TN 38023
Estimated Value: $301,000 - $383,000
Highlights
- Deck
- Traditional Architecture
- Main Floor Primary Bedroom
- Vaulted Ceiling
- Wood Flooring
- Whirlpool Bathtub
About This Home
As of November 2016THIS HOME OFFERS TONS OF SPACE FOR ANY FAMILY LARGE OR SMALL! BALCONY OVERLOOKS GREATRM FEATURING VAULTED CEILING & WOOD BURNING FP. ROOMY KITCHEN SHOWCASING GRANITE COUNTER TOPS & TILE BACKSPLASH! FORMAL DINING RM WITH HARDWOOD FLOORING. BAYED MASTER SUITE JOINS SALON BATH! SPLIT BR FLOOR PLAN. UPSTAIRS YOU WILL FIND 4TH BR, FULL BA & BONUS RM WITH CLOSET THAT DOUBLES AS BEDROOM. NEW PAINT & CARPET THROUGHOUT. CLEAN AS A PIN INSIDE. COVERED DECK & 1 ACRE PRIVACY FENCED LOT. 1 YEAR WARRANTY
Last Agent to Sell the Property
Crye-Leike, Inc., REALTORS License #310934 Listed on: 08/15/2016

Last Buyer's Agent
Allison Carver
Real Estate Mart of TN, Inc. License #271402
Home Details
Home Type
- Single Family
Est. Annual Taxes
- $1,335
Year Built
- Built in 1996
Lot Details
- 1 Acre Lot
- Wood Fence
- Landscaped
- Level Lot
- Few Trees
Home Design
- Traditional Architecture
- Slab Foundation
- Composition Shingle Roof
Interior Spaces
- 2,600-2,799 Sq Ft Home
- 1,876 Sq Ft Home
- 1.5-Story Property
- Vaulted Ceiling
- Factory Built Fireplace
- Double Pane Windows
- Window Treatments
- Entrance Foyer
- Great Room
- Living Room
- Dining Room
- Den with Fireplace
- Loft
- Bonus Room
- Play Room
- Attic Access Panel
Kitchen
- Eat-In Kitchen
- Self-Cleaning Oven
- Microwave
- Dishwasher
- Disposal
Flooring
- Wood
- Wall to Wall Carpet
- Tile
Bedrooms and Bathrooms
- 4 Bedrooms | 3 Main Level Bedrooms
- Primary Bedroom on Main
- Split Bedroom Floorplan
- Walk-In Closet
- 3 Full Bathrooms
- Dual Vanity Sinks in Primary Bathroom
- Whirlpool Bathtub
- Separate Shower
Laundry
- Laundry Room
- Washer and Dryer Hookup
Home Security
- Home Security System
- Storm Doors
- Fire and Smoke Detector
Parking
- 2 Car Attached Garage
- Front Facing Garage
- Garage Door Opener
- Driveway
Outdoor Features
- Deck
- Covered patio or porch
- Outdoor Storage
Utilities
- Central Heating and Cooling System
- Two Heating Systems
- Heating System Uses Gas
- Electric Water Heater
- Shared Hot Water
- Satellite Dish
- Cable TV Available
Community Details
- Planters Pointe Sec B Subdivision
Listing and Financial Details
- Assessor Parcel Number 094O 094O A02900
Ownership History
Purchase Details
Home Financials for this Owner
Home Financials are based on the most recent Mortgage that was taken out on this home.Purchase Details
Purchase Details
Similar Homes in Drummonds, TN
Home Values in the Area
Average Home Value in this Area
Purchase History
| Date | Buyer | Sale Price | Title Company |
|---|---|---|---|
| Locke George L | $189,000 | -- | |
| Millican James B | $120,500 | -- | |
| R Cullum Construction | $11,000 | -- |
Mortgage History
| Date | Status | Borrower | Loan Amount |
|---|---|---|---|
| Open | Malone Kashmir | $252,340 | |
| Closed | Locke George L | $190,909 | |
| Previous Owner | Millian James B | $115,000 | |
| Previous Owner | Millican James B | $50,751 |
Property History
| Date | Event | Price | Change | Sq Ft Price |
|---|---|---|---|---|
| 11/30/2016 11/30/16 | Sold | $189,000 | -2.8% | $73 / Sq Ft |
| 10/24/2016 10/24/16 | Pending | -- | -- | -- |
| 08/15/2016 08/15/16 | For Sale | $194,500 | -- | $75 / Sq Ft |
Tax History Compared to Growth
Tax History
| Year | Tax Paid | Tax Assessment Tax Assessment Total Assessment is a certain percentage of the fair market value that is determined by local assessors to be the total taxable value of land and additions on the property. | Land | Improvement |
|---|---|---|---|---|
| 2024 | $1,335 | $87,725 | $9,375 | $78,350 |
| 2023 | $1,335 | $87,725 | $9,375 | $78,350 |
| 2022 | $1,108 | $54,300 | $6,900 | $47,400 |
| 2021 | $1,108 | $54,300 | $6,900 | $47,400 |
| 2020 | $1,107 | $54,300 | $6,900 | $47,400 |
| 2019 | $930 | $38,450 | $5,325 | $33,125 |
| 2018 | $930 | $38,450 | $5,325 | $33,125 |
| 2017 | $894 | $36,950 | $5,325 | $31,625 |
| 2016 | $894 | $36,950 | $5,325 | $31,625 |
| 2015 | $893 | $36,950 | $5,325 | $31,625 |
| 2014 | $893 | $36,945 | $0 | $0 |
Agents Affiliated with this Home
-
Shelly Haywood

Seller's Agent in 2016
Shelly Haywood
Crye-Leike
(901) 840-1181
52 Total Sales
-

Buyer's Agent in 2016
Allison Carver
Real Estate Mart of TN, Inc.
Map
Source: Memphis Area Association of REALTORS®
MLS Number: 9984448
APN: 094O-A-029.00
- 52 Wilkinsville Rd
- 3466 Drummonds Rd
- 3152 Glen Springs Rd
- 127 Kee Ln
- 2871 Drummonds Rd
- 209 Watkins Rd
- 463 David Reed Dr
- 305 David Reed Dr
- 227 Lake Shore Dr
- 1461 Armstrong Rd
- 20 Bomar St
- 1367 Armstrong Rd
- 1405 Armstrong Rd
- 979 Pine Ln
- 194 Ruth Shankle Dr
- 381 Hannah Marie Dr
- 608 Grimes Rd
- 140 Pwr Loop
- 30 Kight Rd
- 1498 Glen Springs Rd

