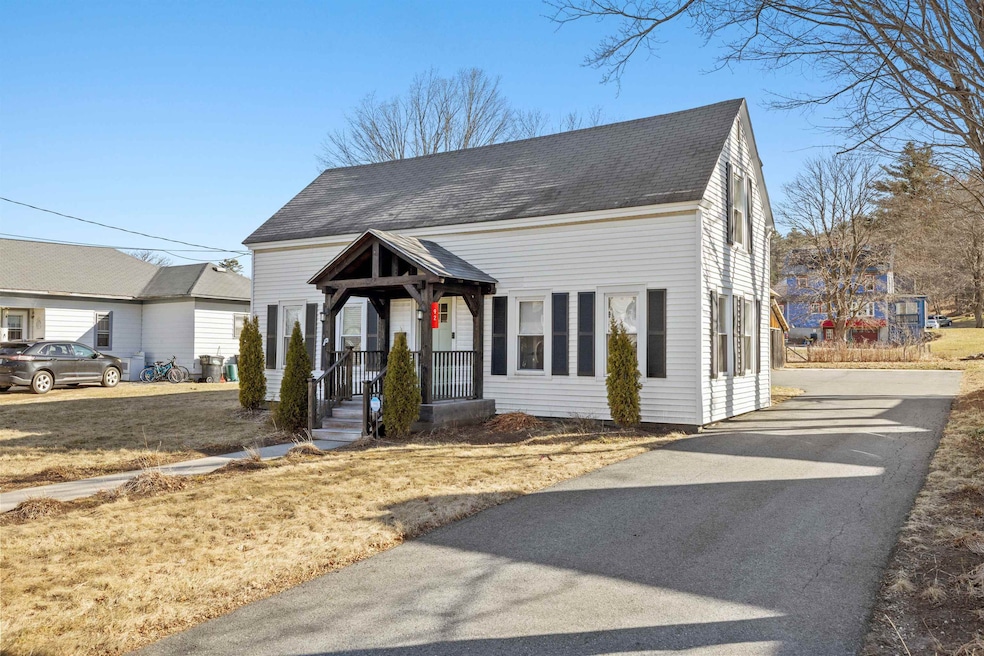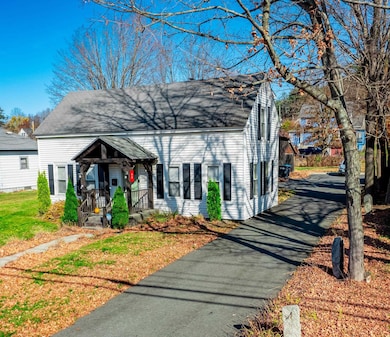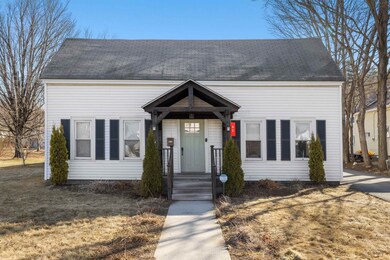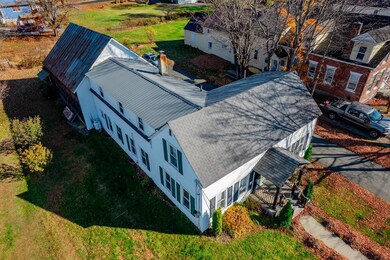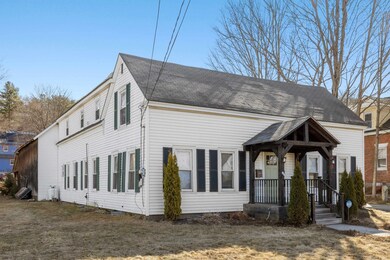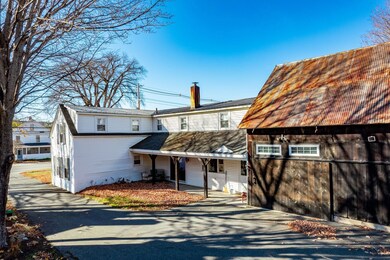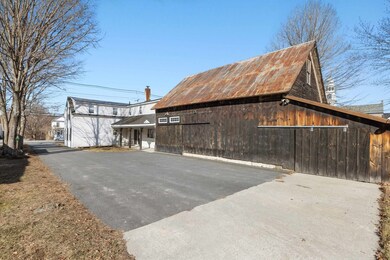
92 S Main St Newport, NH 03773
Highlights
- Barn
- Wood Flooring
- Covered patio or porch
- Cape Cod Architecture
- Attic
- Home Security System
About This Home
As of June 2025Charming 4-Bedroom Home with Attached Barn and Walkable Location! Welcome to this beautifully renovated 4-bedroom, 2-bathroom home that perfectly blends modern comforts with classic New England charm. Nestled just steps away from town, you’ll enjoy easy access to shopping, dining, and local businesses—all within walking distance. The home boasts numerous updates throughout, making it completely move-in ready and waiting for its newest steward. The spacious floor plan offers plenty of room to gather, while the attached large barn provides ample storage and a built-in workshop—perfect for hobbyists or DIY enthusiasts. Outdoors, you’ll find a delightful garden space ready for your green thumb, offering a serene spot to unwind and enjoy nature. Don’t miss this opportunity to own a home that combines convenience, character, and versatility. Schedule your showing today and make this gem your own! OPEN HOUSE ON SATURDAY, APRIL 12TH FROM 10:00-1:00M
Last Agent to Sell the Property
BHHS Verani Upper Valley Brokerage Phone: 617-549-3807 License #075476 Listed on: 03/25/2025

Last Buyer's Agent
Keller Williams Realty Metropolitan-Upper Valley License #058923

Home Details
Home Type
- Single Family
Est. Annual Taxes
- $6,133
Year Built
- Built in 1890
Lot Details
- 0.39 Acre Lot
- Level Lot
- Garden
Home Design
- Cape Cod Architecture
- Concrete Foundation
- Shingle Roof
- Metal Roof
- Vinyl Siding
Interior Spaces
- Property has 2 Levels
- Ceiling Fan
- Blinds
- Combination Dining and Living Room
- Storage
- Basement
- Interior Basement Entry
- Attic
Kitchen
- Gas Range
- Range Hood
- Dishwasher
Flooring
- Wood
- Vinyl Plank
Bedrooms and Bathrooms
- 4 Bedrooms
Laundry
- Laundry Room
- Laundry on upper level
- Dryer
- Washer
Home Security
- Home Security System
- Carbon Monoxide Detectors
- Fire and Smoke Detector
Parking
- Driveway
- Paved Parking
Outdoor Features
- Covered patio or porch
- Outdoor Storage
Schools
- Newport Middle And High School
- Newport Middle High School
Utilities
- Dehumidifier
- Hot Water Heating System
- Propane
- High Speed Internet
- Phone Available
- Cable TV Available
Additional Features
- City Lot
- Barn
Listing and Financial Details
- Tax Block 106
- Assessor Parcel Number 114
Ownership History
Purchase Details
Home Financials for this Owner
Home Financials are based on the most recent Mortgage that was taken out on this home.Purchase Details
Home Financials for this Owner
Home Financials are based on the most recent Mortgage that was taken out on this home.Purchase Details
Purchase Details
Home Financials for this Owner
Home Financials are based on the most recent Mortgage that was taken out on this home.Similar Homes in Newport, NH
Home Values in the Area
Average Home Value in this Area
Purchase History
| Date | Type | Sale Price | Title Company |
|---|---|---|---|
| Warranty Deed | $349,000 | None Available | |
| Warranty Deed | $140,000 | -- | |
| Warranty Deed | $114,900 | -- | |
| Warranty Deed | $40,100 | -- |
Mortgage History
| Date | Status | Loan Amount | Loan Type |
|---|---|---|---|
| Open | $279,200 | Purchase Money Mortgage | |
| Previous Owner | $144,620 | VA | |
| Previous Owner | $41,600 | Purchase Money Mortgage |
Property History
| Date | Event | Price | Change | Sq Ft Price |
|---|---|---|---|---|
| 06/03/2025 06/03/25 | Sold | $409,000 | +2.5% | $202 / Sq Ft |
| 05/05/2025 05/05/25 | For Sale | $399,000 | 0.0% | $197 / Sq Ft |
| 04/12/2025 04/12/25 | Off Market | $399,000 | -- | -- |
| 03/25/2025 03/25/25 | For Sale | $399,000 | +14.3% | $197 / Sq Ft |
| 11/15/2023 11/15/23 | Sold | $349,000 | 0.0% | $158 / Sq Ft |
| 10/15/2023 10/15/23 | Pending | -- | -- | -- |
| 10/11/2023 10/11/23 | Price Changed | $349,000 | -0.3% | $158 / Sq Ft |
| 09/25/2023 09/25/23 | For Sale | $350,000 | +150.0% | $158 / Sq Ft |
| 09/26/2016 09/26/16 | Sold | $140,000 | -6.0% | $64 / Sq Ft |
| 07/05/2016 07/05/16 | Pending | -- | -- | -- |
| 03/09/2016 03/09/16 | For Sale | $149,000 | -- | $68 / Sq Ft |
Tax History Compared to Growth
Tax History
| Year | Tax Paid | Tax Assessment Tax Assessment Total Assessment is a certain percentage of the fair market value that is determined by local assessors to be the total taxable value of land and additions on the property. | Land | Improvement |
|---|---|---|---|---|
| 2024 | $6,133 | $252,300 | $56,300 | $196,000 |
| 2023 | $5,949 | $252,300 | $56,300 | $196,000 |
| 2022 | $5,273 | $252,300 | $56,300 | $196,000 |
| 2021 | $4,656 | $141,100 | $31,200 | $109,900 |
| 2020 | $4,670 | $141,100 | $31,200 | $109,900 |
| 2019 | $4,577 | $140,700 | $31,200 | $109,500 |
| 2018 | $4,277 | $140,700 | $31,200 | $109,500 |
| 2017 | $4,227 | $140,700 | $31,200 | $109,500 |
| 2016 | $4,238 | $147,500 | $30,300 | $117,200 |
| 2015 | $4,314 | $147,500 | $30,300 | $117,200 |
| 2014 | $4,667 | $147,500 | $30,300 | $117,200 |
| 2013 | $4,424 | $147,500 | $30,300 | $117,200 |
Agents Affiliated with this Home
-
Jaime Durell

Seller's Agent in 2025
Jaime Durell
BHHS Verani Upper Valley
(617) 549-3807
97 Total Sales
-
Beth Decato-Beaulieu

Buyer's Agent in 2025
Beth Decato-Beaulieu
Keller Williams Realty Metropolitan-Upper Valley
(603) 234-3559
128 Total Sales
-
Amy Vashaw
A
Seller's Agent in 2023
Amy Vashaw
Twin State Realty LLC
(603) 682-3574
35 Total Sales
-
K
Seller's Agent in 2016
Kayla Shepard
Century 21 Shepard & Flint Realty
-
April Shepard

Buyer's Agent in 2016
April Shepard
Twin State Realty LLC
(603) 381-7236
74 Total Sales
Map
Source: PrimeMLS
MLS Number: 5033399
APN: NWPT-000114-106000
- 9 Short St
- 0011245 Parkview St
- 49 Park St
- 0 New Hampshire 10
- 00 N Main St
- 0 Belknap Ave
- 0 4th St
- 41 Prospect St
- 11 Linden Ave
- 183 Summer St
- 17 Kyle Dr Unit 17
- 428 Maple St
- 0 Breakneck Rd Unit 5037974
- 11 Putnam Rd
- 0 Brown Rd
- 9 Blaisdell Rd
- 183 Bascom Rd
- 22 Sand Hill Rd
- 106 Chestnut Rd
- 44 Brook View Rd
