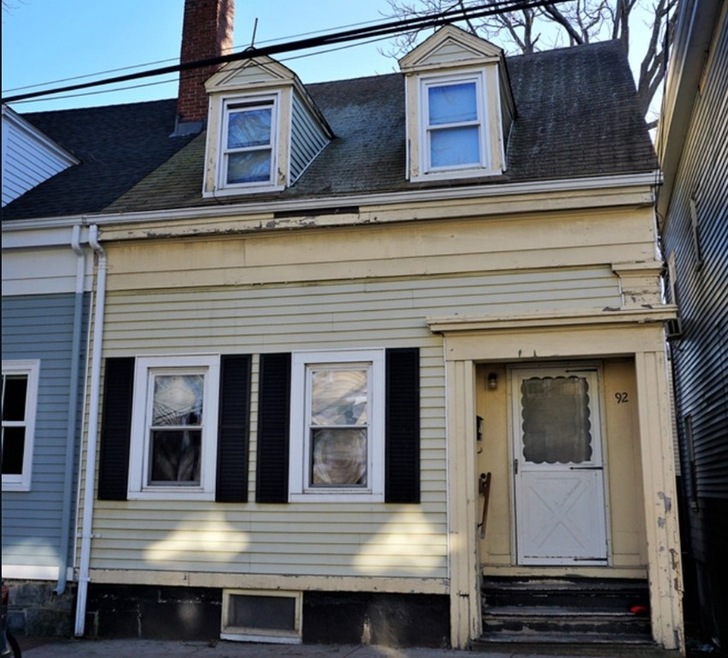
92 Spring St Cambridge, MA 02141
East Cambridge NeighborhoodHighlights
- City View
- Fenced Yard
- 1-minute walk to Hurley Street Park
- Wood Flooring
- Garden
About This Home
As of August 2021DEVELOPER SPECIAL...This attached c.1845 single family worker's cottage style single family is in serious need of a gut renovation. Four levels including the basement which opens out in the rear of the house to a small yard and up to 2 car parking. Similar adjacent homes like this have been restored and found to have a fireplace in the basement as well as two more on upper floors. There is some wide wine flooring but some floors are covered with either linoleum or carpeting THIS PROPERTY IS BEING SOLD AS IS WITH NO REPRESENTATIONS BEING MADE BY LIST AGENTS! GROUP SHOWINGS TUESDAY, THURSDAY, AND SATURDAY FROM 1130-1 BECAUSE OF THE CONDITION OF THE PROPERTY;
Property Details
Home Type
- Condominium
Est. Annual Taxes
- $8,346
Year Built
- Built in 1845
Lot Details
- Fenced Yard
- Garden
Flooring
- Wood
- Vinyl
Utilities
- Hot Water Baseboard Heater
- Heating System Uses Gas
- Water Holding Tank
- Natural Gas Water Heater
Additional Features
- City Views
- Rain Gutters
- Basement
Listing and Financial Details
- Assessor Parcel Number M:00026 L:00051
Ownership History
Purchase Details
Home Financials for this Owner
Home Financials are based on the most recent Mortgage that was taken out on this home.Purchase Details
Home Financials for this Owner
Home Financials are based on the most recent Mortgage that was taken out on this home.Purchase Details
Map
Similar Homes in the area
Home Values in the Area
Average Home Value in this Area
Purchase History
| Date | Type | Sale Price | Title Company |
|---|---|---|---|
| Not Resolvable | $1,585,000 | None Available | |
| Not Resolvable | $705,000 | None Available | |
| Deed | -- | -- |
Mortgage History
| Date | Status | Loan Amount | Loan Type |
|---|---|---|---|
| Open | $1,268,000 | Purchase Money Mortgage | |
| Previous Owner | $880,750 | Purchase Money Mortgage | |
| Previous Owner | $75,000 | No Value Available |
Property History
| Date | Event | Price | Change | Sq Ft Price |
|---|---|---|---|---|
| 08/25/2021 08/25/21 | Sold | $1,585,000 | +6.0% | $1,050 / Sq Ft |
| 07/15/2021 07/15/21 | Pending | -- | -- | -- |
| 07/07/2021 07/07/21 | For Sale | $1,495,000 | +112.1% | $990 / Sq Ft |
| 03/16/2020 03/16/20 | Sold | $705,000 | +0.9% | $441 / Sq Ft |
| 01/28/2020 01/28/20 | Pending | -- | -- | -- |
| 01/20/2020 01/20/20 | For Sale | $699,000 | -- | $437 / Sq Ft |
Tax History
| Year | Tax Paid | Tax Assessment Tax Assessment Total Assessment is a certain percentage of the fair market value that is determined by local assessors to be the total taxable value of land and additions on the property. | Land | Improvement |
|---|---|---|---|---|
| 2025 | $8,346 | $1,314,300 | $571,000 | $743,300 |
| 2024 | $7,447 | $1,257,900 | $620,100 | $637,800 |
| 2023 | $7,166 | $1,222,800 | $592,000 | $630,800 |
| 2022 | $6,202 | $1,047,600 | $605,700 | $441,900 |
| 2021 | $4,393 | $750,900 | $594,400 | $156,500 |
| 2020 | $4,628 | $804,900 | $600,000 | $204,900 |
| 2019 | $4,620 | $777,800 | $588,500 | $189,300 |
| 2018 | $4,168 | $662,600 | $488,000 | $174,600 |
| 2017 | $3,910 | $602,400 | $436,400 | $166,000 |
| 2016 | $3,501 | $500,900 | $341,600 | $159,300 |
| 2015 | $3,403 | $435,200 | $292,800 | $142,400 |
| 2014 | $3,077 | $367,200 | $226,800 | $140,400 |
Source: MLS Property Information Network (MLS PIN)
MLS Number: 72609916
APN: CAMB-000026-000000-000051
- 139 Charles St
- 133 5th St Unit 2
- 133 5th St Unit 1
- 152 Charles St Unit 2
- 213 Third St
- 101 3rd St Unit 2
- 133 Spring St Unit 3
- 64-66 6th St
- 140 Otis St Unit 1
- 140 Otis St Unit 2
- 253 Cambridge St
- 110 7th St
- 17 Otis St Unit 410
- 5 8th St
- 1 S Street Ct Unit 1
- 169 Monsignor O'Brien Hwy Unit 206
- 10 Max Ave Unit 2
- 10 Rogers St Unit 707
- 10 Rogers St Unit 703
- 10 Rogers St Unit PH19
