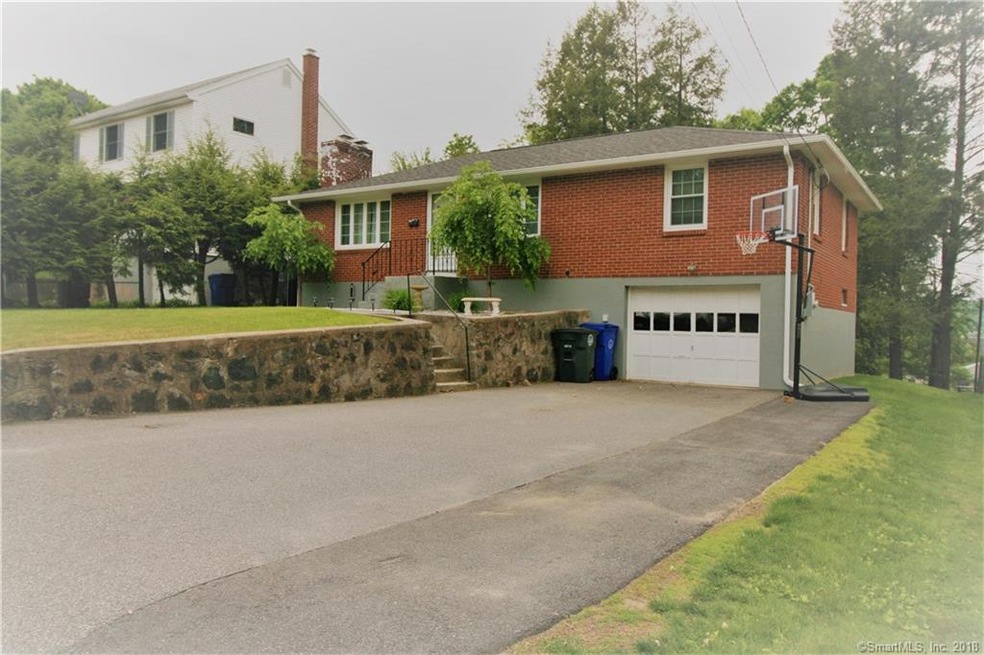
92 View St Torrington, CT 06790
Highlights
- Open Floorplan
- 1 Fireplace
- Thermal Windows
- Ranch Style House
- No HOA
- Patio
About This Home
As of October 2018THE SELLER SAID "BRING ME AN OFFER" This home appears to have been constructed as a 3 bedroom home and then it was decided to use the room for a larger living space. The owner uses this space for a craft area but it potentially could be converted back to a 3rd bedroom if so desired. It is situated on a dead-end street and it has been well maintained throughout it's life. The living area is open and will accommodate your your festive gatherings with a private overflow to a beautiful covered patio and shaded back yard. The glow from the fireplace will bring a charming soft elegance to the chilly winter evenings. The bath has been tastefully updated. The roof is newer, windows are thermal, the electric panel is 200 amp and the furnace is updated!
Home Details
Home Type
- Single Family
Est. Annual Taxes
- $3,970
Year Built
- Built in 1956
Lot Details
- 6,534 Sq Ft Lot
- Open Lot
- Property is zoned R6
Home Design
- Ranch Style House
- Brick Exterior Construction
- Concrete Foundation
- Frame Construction
- Asphalt Shingled Roof
- Masonry Siding
Interior Spaces
- 1,125 Sq Ft Home
- Open Floorplan
- 1 Fireplace
- Thermal Windows
- Attic or Crawl Hatchway Insulated
- Storm Doors
- Laundry on lower level
Kitchen
- Built-In Oven
- Cooktop
Bedrooms and Bathrooms
- 3 Bedrooms
- 1 Full Bathroom
Basement
- Walk-Out Basement
- Basement Fills Entire Space Under The House
Parking
- 1 Car Garage
- Basement Garage
- Tuck Under Garage
- Private Driveway
Outdoor Features
- Patio
- Rain Gutters
Location
- Property is near a golf course
Schools
- Torrington High School
Utilities
- Baseboard Heating
- Heating System Uses Oil
- Fuel Tank Located in Basement
Community Details
- No Home Owners Association
Ownership History
Purchase Details
Purchase Details
Home Financials for this Owner
Home Financials are based on the most recent Mortgage that was taken out on this home.Purchase Details
Home Financials for this Owner
Home Financials are based on the most recent Mortgage that was taken out on this home.Map
Similar Homes in Torrington, CT
Home Values in the Area
Average Home Value in this Area
Purchase History
| Date | Type | Sale Price | Title Company |
|---|---|---|---|
| Warranty Deed | -- | None Available | |
| Warranty Deed | -- | None Available | |
| Warranty Deed | $125,000 | -- | |
| Executors Deed | $131,900 | -- | |
| Warranty Deed | $125,000 | -- | |
| Executors Deed | $131,900 | -- |
Mortgage History
| Date | Status | Loan Amount | Loan Type |
|---|---|---|---|
| Previous Owner | $93,750 | New Conventional | |
| Previous Owner | $129,510 | New Conventional |
Property History
| Date | Event | Price | Change | Sq Ft Price |
|---|---|---|---|---|
| 10/24/2018 10/24/18 | Rented | $1,375 | -98.9% | -- |
| 10/14/2018 10/14/18 | Under Contract | -- | -- | -- |
| 10/05/2018 10/05/18 | Sold | $125,000 | 0.0% | $111 / Sq Ft |
| 10/05/2018 10/05/18 | For Rent | $1,350 | 0.0% | -- |
| 09/11/2018 09/11/18 | Pending | -- | -- | -- |
| 07/27/2018 07/27/18 | Price Changed | $129,900 | -3.7% | $115 / Sq Ft |
| 06/08/2018 06/08/18 | Price Changed | $134,900 | -3.6% | $120 / Sq Ft |
| 04/26/2018 04/26/18 | For Sale | $139,900 | +6.1% | $124 / Sq Ft |
| 05/23/2014 05/23/14 | Sold | $131,900 | -2.9% | $117 / Sq Ft |
| 04/05/2014 04/05/14 | Pending | -- | -- | -- |
| 01/20/2014 01/20/14 | For Sale | $135,900 | -- | $121 / Sq Ft |
Tax History
| Year | Tax Paid | Tax Assessment Tax Assessment Total Assessment is a certain percentage of the fair market value that is determined by local assessors to be the total taxable value of land and additions on the property. | Land | Improvement |
|---|---|---|---|---|
| 2024 | $4,379 | $91,290 | $30,240 | $61,050 |
| 2023 | $4,378 | $91,290 | $30,240 | $61,050 |
| 2022 | $4,303 | $91,290 | $30,240 | $61,050 |
| 2021 | $4,215 | $91,290 | $30,240 | $61,050 |
| 2020 | $4,215 | $91,290 | $30,240 | $61,050 |
| 2019 | $4,344 | $94,090 | $33,600 | $60,490 |
| 2018 | $3,970 | $85,980 | $33,600 | $52,380 |
| 2017 | $4,305 | $94,090 | $33,600 | $60,490 |
| 2016 | $3,934 | $85,980 | $33,600 | $52,380 |
| 2015 | $3,934 | $85,980 | $33,600 | $52,380 |
| 2014 | $3,893 | $107,190 | $42,310 | $64,880 |
Source: SmartMLS
MLS Number: 170077096
APN: TORR-000126-000012-000008
- 53 Harwinton Ave Unit 1
- 187 Hillside Ave
- 160 Laurel Hill Rd
- 21 Oak Avenue Extension Unit 2
- 241 Harwinton Ave
- 64 Harrison Ave
- 28 Franklin Dr
- 77 Marion Ave Unit 5
- 153 Barton St
- 33 Patterson St
- 177 Darling St
- 20 E Center St
- 348 Harwinton Ave
- 71 Arthur St Unit 2
- 51 Mortimer St Unit 9
- 218 Oak Ave
- 113 E Pearl St
- 99 E Pearl St
- 598 E Main St
- 25 George St
