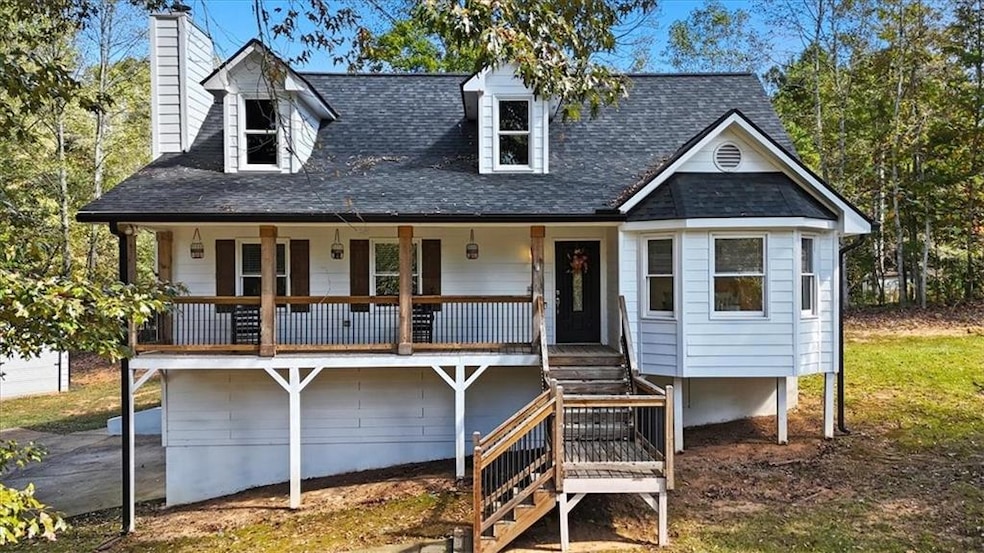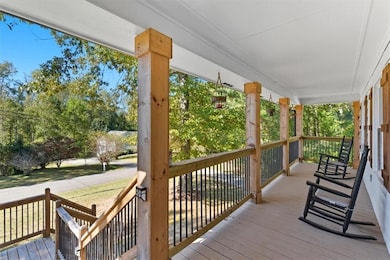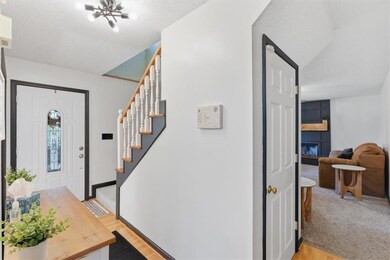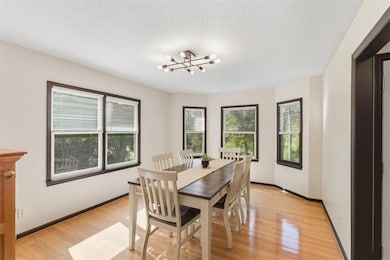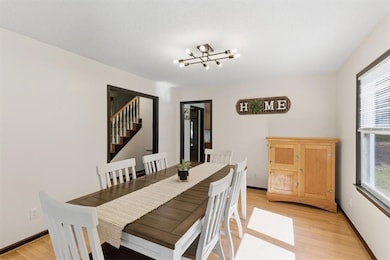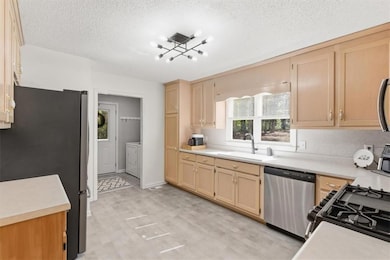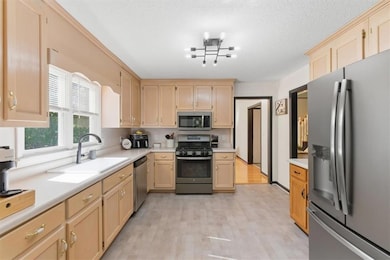92 W Creekview Dr Jasper, GA 30143
Estimated payment $2,368/month
Highlights
- Rural View
- Main Floor Primary Bedroom
- Formal Dining Room
- Traditional Architecture
- Covered Patio or Porch
- 2 Car Detached Garage
About This Home
Location, Privacy, and Space—This One Has It All! Close to both Downtown Ball Ground and Downtown Jasper, this 4-bedroom, 3.5-bath home sits on a 1-acre lot with no HOA. The main level features a spacious dining room, a well-appointed kitchen with ample counter space and storage, and a cozy family room with an updated hearth. The roomy primary suite on the main offers a walk-in closet, dual vanities, soaking tub, and separate shower.
Upstairs includes two large secondary bedrooms, both with walk-in closets and a shared Jack-and-Jill bath. All upstairs windows have been recently replaced for improved energy efficiency.
The fully finished terrace level is perfect for entertaining and includes a large media room (wired for multiple TVs), a kitchenette, guest bedroom, and a full bath. Enjoy outdoor living with a new front porch, covered back porch, and a leveled side yard ideal for a firepit and play area. A detached 2-car garage provides additional storage or workshop space. Recent updates include a new roof, gutters, and downspouts.
This move-in ready home offers the perfect combination of convenience, comfort, and privacy!
Home Details
Home Type
- Single Family
Est. Annual Taxes
- $1,853
Year Built
- Built in 1995
Lot Details
- 1 Acre Lot
- Rectangular Lot
- Cleared Lot
- Back and Front Yard
Parking
- 2 Car Detached Garage
Home Design
- Traditional Architecture
- Slab Foundation
- Composition Roof
- HardiePlank Type
Interior Spaces
- 2-Story Property
- Ceiling Fan
- Double Pane Windows
- Entrance Foyer
- Family Room with Fireplace
- Formal Dining Room
- Rural Views
- Fire and Smoke Detector
Kitchen
- Gas Range
- Dishwasher
- Wood Stained Kitchen Cabinets
- Disposal
Flooring
- Carpet
- Vinyl
Bedrooms and Bathrooms
- 4 Bedrooms | 1 Primary Bedroom on Main
- Double Vanity
- Separate Shower in Primary Bathroom
- Soaking Tub
Laundry
- Laundry in Hall
- Laundry on main level
Finished Basement
- Walk-Out Basement
- Basement Fills Entire Space Under The House
- Interior Basement Entry
- Garage Access
- Finished Basement Bathroom
Outdoor Features
- Covered Patio or Porch
- Outdoor Storage
- Rain Gutters
Schools
- Tate Elementary School
- Pickens County Middle School
- Pickens High School
Utilities
- Central Heating and Cooling System
- 220 Volts
- 110 Volts
- Septic Tank
- Phone Available
- Cable TV Available
Community Details
- Sharp Mountain Overlook Subdivision
Listing and Financial Details
- Tax Lot 17
- Assessor Parcel Number 065 073 009
Map
Home Values in the Area
Average Home Value in this Area
Tax History
| Year | Tax Paid | Tax Assessment Tax Assessment Total Assessment is a certain percentage of the fair market value that is determined by local assessors to be the total taxable value of land and additions on the property. | Land | Improvement |
|---|---|---|---|---|
| 2024 | $1,881 | $95,072 | $15,000 | $80,072 |
| 2023 | $1,934 | $95,072 | $15,000 | $80,072 |
| 2022 | $1,934 | $95,072 | $15,000 | $80,072 |
| 2021 | $2,057 | $95,072 | $15,000 | $80,072 |
| 2020 | $1,412 | $62,919 | $10,000 | $52,919 |
| 2019 | $1,330 | $62,919 | $10,000 | $52,919 |
| 2018 | $1,458 | $62,919 | $10,000 | $52,919 |
| 2017 | $1,482 | $62,919 | $10,000 | $52,919 |
| 2016 | $1,506 | $62,919 | $10,000 | $52,919 |
| 2015 | $1,471 | $62,919 | $10,000 | $52,919 |
| 2014 | $1,474 | $62,919 | $10,000 | $52,919 |
| 2013 | -- | $62,919 | $10,000 | $52,919 |
Property History
| Date | Event | Price | List to Sale | Price per Sq Ft | Prior Sale |
|---|---|---|---|---|---|
| 10/27/2025 10/27/25 | Pending | -- | -- | -- | |
| 10/17/2025 10/17/25 | For Sale | $420,000 | +78.0% | $157 / Sq Ft | |
| 07/22/2020 07/22/20 | Sold | $236,000 | +0.4% | $150 / Sq Ft | View Prior Sale |
| 06/19/2020 06/19/20 | For Sale | $235,000 | -- | $149 / Sq Ft | |
| 06/18/2020 06/18/20 | Pending | -- | -- | -- |
Purchase History
| Date | Type | Sale Price | Title Company |
|---|---|---|---|
| Warranty Deed | -- | -- | |
| Warranty Deed | $236,000 | -- | |
| Deed | -- | -- | |
| Deed | -- | -- | |
| Deed | -- | -- | |
| Deed | $104,600 | -- |
Mortgage History
| Date | Status | Loan Amount | Loan Type |
|---|---|---|---|
| Open | $95,000 | New Conventional | |
| Previous Owner | $224,100 | New Conventional | |
| Previous Owner | $140,000 | New Conventional |
Source: First Multiple Listing Service (FMLS)
MLS Number: 7666396
APN: 065-000-073-009
- 99 Mulberry Cir
- 0 Highway 515 Unit 10177790
- 326 Kimberleys Crossing
- 316 Kimberleys Crossing
- 56 Preserve Point
- 91 Worley Ct
- 206 Worley Dr
- 00 Highway 515 S
- 358 Cagle Mill Rd N
- 265 Green School Rd
- 74 Refuge Valley Rd
- 444 Laiken Dr
- The Norwood II Plan at Summit at Gateway
- The Ellison II Plan at Summit at Gateway
- The Maddux II Plan at Summit at Gateway
- 12 Moorings Run
- 99 Ambrose Dr
