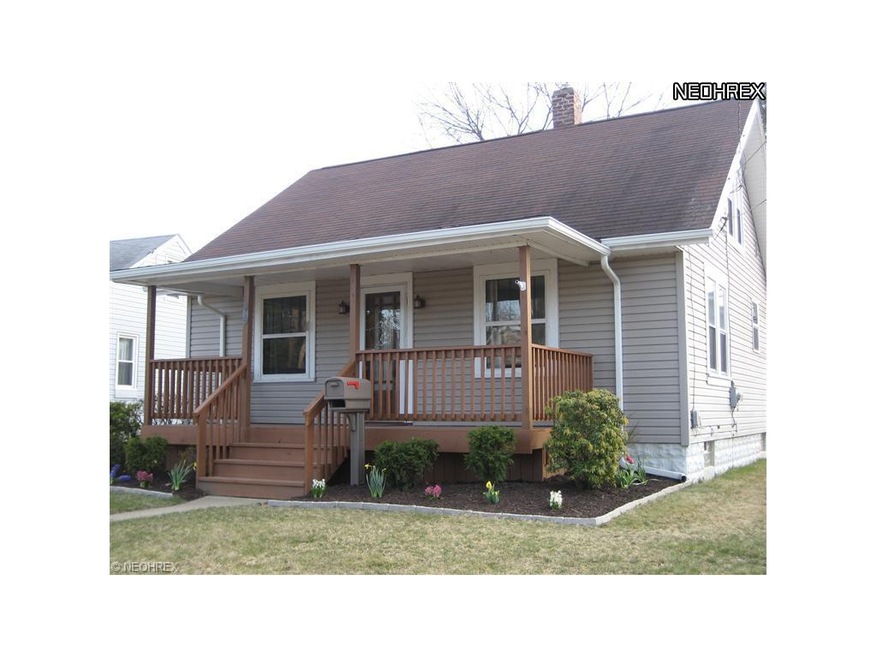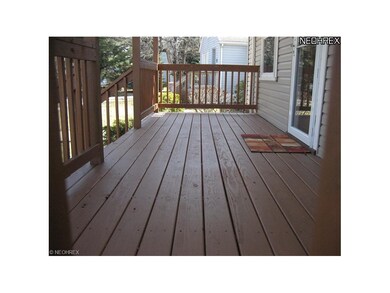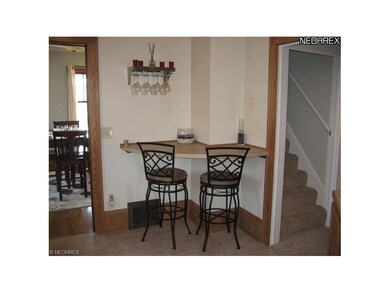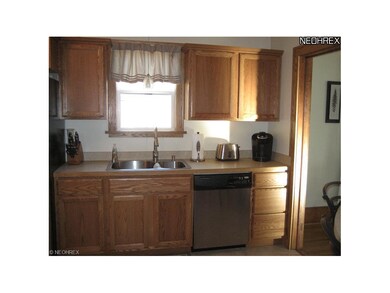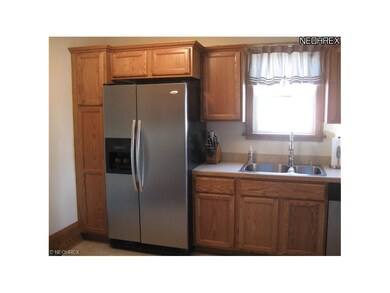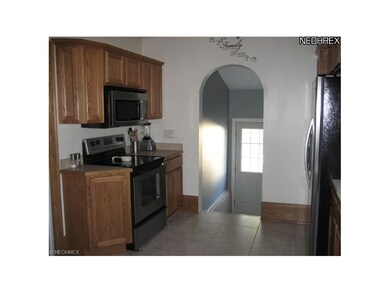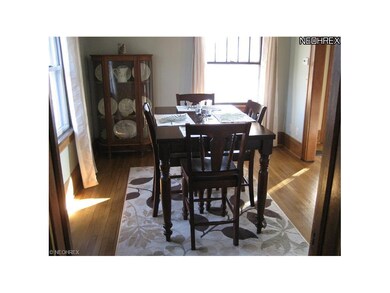
92 Waltz Dr Barberton, OH 44203
Johnson's Corners NeighborhoodHighlights
- Cape Cod Architecture
- Porch
- 2-minute walk to Conrad Play Area
- 2 Car Detached Garage
- Forced Air Heating and Cooling System
About This Home
As of September 2024Charming 3 bedroom cape with gorgeous wood trim. Updated Oak kitchen (2011) - completely gutted down to the studs w/18 ceramic tile, SS appliances, above cabinet lighting, and eating bar. Main bath updated (2009). Formal dining room with hardwood floors. 1st floor bedroom and bath. Over $20,000 in updates in the past 6 years. High efficiency furnace (2009), shingles and glass block windows (2005). Hot water tank (2011). Oak hardwood floors in DR and LR were refinished (2009). New front porch and storm door (2012). New electric lines and box (2007). Gutters and downspouts on house/garage (2012). Nicely landscaped. Convenient location to highway, shopping, schools, and park! Motivated sellers!
Last Agent to Sell the Property
Helen Scott Realty LLC License #387061 Listed on: 05/16/2013
Home Details
Home Type
- Single Family
Est. Annual Taxes
- $1,172
Year Built
- Built in 1924
Lot Details
- 6,499 Sq Ft Lot
- Lot Dimensions are 45x128
Parking
- 2 Car Detached Garage
Home Design
- Cape Cod Architecture
- Asphalt Roof
- Vinyl Construction Material
Interior Spaces
- 1,019 Sq Ft Home
- 1.5-Story Property
- Basement Fills Entire Space Under The House
- Fire and Smoke Detector
Kitchen
- Built-In Oven
- Range
- Microwave
- Dishwasher
Bedrooms and Bathrooms
- 3 Bedrooms
- 1 Full Bathroom
Outdoor Features
- Porch
Utilities
- Forced Air Heating and Cooling System
- Heating System Uses Gas
Listing and Financial Details
- Assessor Parcel Number 0105853
Ownership History
Purchase Details
Home Financials for this Owner
Home Financials are based on the most recent Mortgage that was taken out on this home.Purchase Details
Home Financials for this Owner
Home Financials are based on the most recent Mortgage that was taken out on this home.Purchase Details
Home Financials for this Owner
Home Financials are based on the most recent Mortgage that was taken out on this home.Purchase Details
Purchase Details
Home Financials for this Owner
Home Financials are based on the most recent Mortgage that was taken out on this home.Purchase Details
Home Financials for this Owner
Home Financials are based on the most recent Mortgage that was taken out on this home.Similar Homes in the area
Home Values in the Area
Average Home Value in this Area
Purchase History
| Date | Type | Sale Price | Title Company |
|---|---|---|---|
| Deed | $160,000 | None Listed On Document | |
| Warranty Deed | $77,000 | Security Title Corp | |
| Warranty Deed | -- | Attorney | |
| Sheriffs Deed | $62,000 | None Available | |
| Survivorship Deed | $80,000 | American Certified Title | |
| Deed | $62,900 | -- |
Mortgage History
| Date | Status | Loan Amount | Loan Type |
|---|---|---|---|
| Open | $157,102 | FHA | |
| Previous Owner | $73,768 | FHA | |
| Previous Owner | $66,000 | Purchase Money Mortgage | |
| Previous Owner | $88,600 | Unknown | |
| Previous Owner | $15,000 | Credit Line Revolving | |
| Previous Owner | $77,600 | No Value Available | |
| Previous Owner | $62,954 | FHA |
Property History
| Date | Event | Price | Change | Sq Ft Price |
|---|---|---|---|---|
| 07/08/2025 07/08/25 | Pending | -- | -- | -- |
| 07/03/2025 07/03/25 | For Sale | $170,000 | +6.3% | $167 / Sq Ft |
| 09/23/2024 09/23/24 | Sold | $160,000 | +0.1% | $157 / Sq Ft |
| 08/15/2024 08/15/24 | Pending | -- | -- | -- |
| 08/09/2024 08/09/24 | For Sale | $159,900 | +107.7% | $157 / Sq Ft |
| 07/31/2013 07/31/13 | Sold | $77,000 | -3.6% | $76 / Sq Ft |
| 06/11/2013 06/11/13 | Pending | -- | -- | -- |
| 05/16/2013 05/16/13 | For Sale | $79,900 | -- | $78 / Sq Ft |
Tax History Compared to Growth
Tax History
| Year | Tax Paid | Tax Assessment Tax Assessment Total Assessment is a certain percentage of the fair market value that is determined by local assessors to be the total taxable value of land and additions on the property. | Land | Improvement |
|---|---|---|---|---|
| 2025 | $1,555 | $31,112 | $7,700 | $23,412 |
| 2024 | $1,555 | $31,112 | $7,700 | $23,412 |
| 2023 | $1,555 | $31,112 | $7,700 | $23,412 |
| 2022 | $1,304 | $22,624 | $5,502 | $17,122 |
| 2021 | $1,302 | $22,624 | $5,502 | $17,122 |
| 2020 | $1,274 | $22,620 | $5,500 | $17,120 |
| 2019 | $1,386 | $22,280 | $5,500 | $16,780 |
| 2018 | $1,365 | $22,280 | $5,500 | $16,780 |
| 2017 | $1,455 | $22,280 | $5,500 | $16,780 |
| 2016 | $1,458 | $23,450 | $5,500 | $17,950 |
| 2015 | $1,455 | $23,450 | $5,500 | $17,950 |
| 2014 | $1,447 | $23,450 | $5,500 | $17,950 |
| 2013 | $1,354 | $22,740 | $5,500 | $17,240 |
Agents Affiliated with this Home
-
Lori Emery
L
Seller's Agent in 2025
Lori Emery
High Point Real Estate Group
(330) 636-1067
39 Total Sales
-
Brenda Hlas

Seller's Agent in 2024
Brenda Hlas
Keller Williams Chervenic Rlty
(330) 618-2558
5 in this area
67 Total Sales
-
Tyson Hartzler

Buyer's Agent in 2024
Tyson Hartzler
Keller Williams Chervenic Rlty
(330) 786-5493
5 in this area
1,128 Total Sales
-
Debra Shreiner

Seller's Agent in 2013
Debra Shreiner
Helen Scott Realty LLC
(330) 603-5680
21 in this area
414 Total Sales
-
Sandy Chrisant

Buyer's Agent in 2013
Sandy Chrisant
Keller Williams Chervenic Rlty
(330) 472-1706
8 in this area
306 Total Sales
Map
Source: MLS Now
MLS Number: 3409235
APN: 01-05853
- 196 31st St SW
- 1492 Ries St
- 1361 Prospect St
- 1367 Benton St
- 000 Haynes Ave
- 1364 Wooster Rd W
- 1232 Stratford St
- 5002 Wooster Rd W
- 4623 Bliss Dr
- 1080 Prospect St
- 38 24th St NW
- 2931 Union St
- 2914 Maple St
- 86 24th St NW
- 4597 Rock Cut Rd
- 52 20th St SW
- 139 24th St NW
- 48 21st St NW
- 1080 Belleview Ave
- 122 21st St NW
