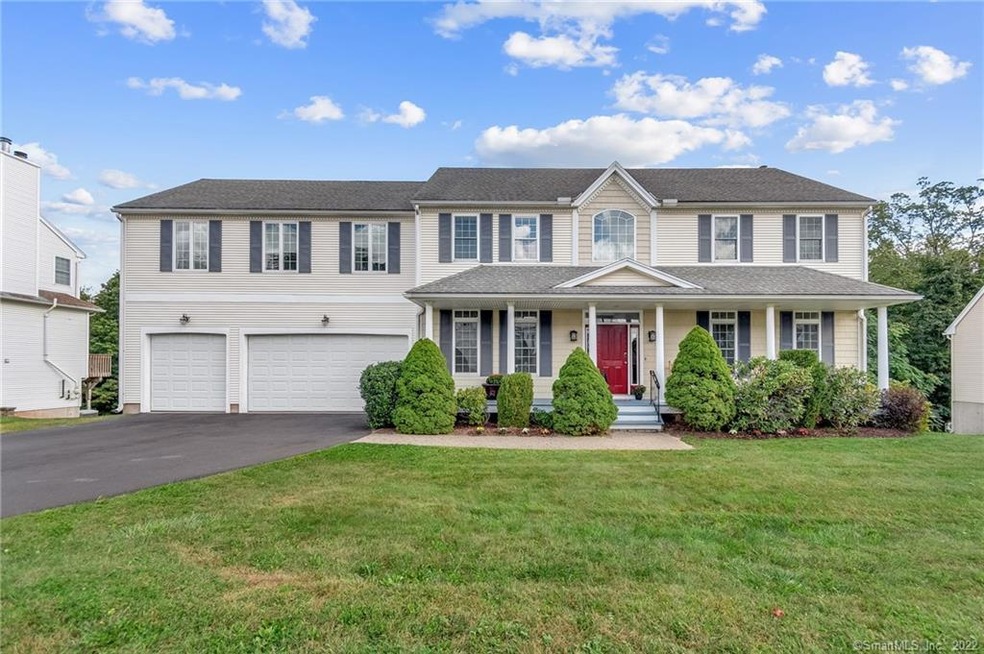
92 Wanda Ln Middletown, CT 06457
Westfield NeighborhoodEstimated Value: $611,942 - $680,000
Highlights
- Colonial Architecture
- Property is near public transit
- 1 Fireplace
- Deck
- Attic
- No HOA
About This Home
As of November 2021Welcome to 92 Wanda Lane located in the Westfield section of Middletown. This home features 4 bedrooms 2.5 baths with a finished walk out basement and is move in ready. Hardwood floors throughout the first floor with 9-foot ceilings and oversized windows give lots of light to the first floor. The eat in kitchen has stainless steel appliances and granite countertops with lots of storage. The master bedroom has an attached dressing room and its own ensuite master bath with jacuzzi tub, double sinks, and a shower stall. This oversized master bedroom has all the privacy one would need. The 2nd floor also includes the additional 3 bedrooms and full bath along with the laundry room. Perfect for that growing family. The finished basement has a walk out to a patio and can be used as additional family room space or another office. Did I mention this home also has a 3 car garage and a covered porch located on a cul-de-sac. Schedule a private showing today. You won’t be disappointed!
Last Agent to Sell the Property
Berkshire Hathaway NE Prop. License #RES.0789138 Listed on: 09/21/2021

Home Details
Home Type
- Single Family
Est. Annual Taxes
- $8,982
Year Built
- Built in 2002
Lot Details
- 0.46 Acre Lot
- Property is zoned R-15
Home Design
- Colonial Architecture
- Concrete Foundation
- Frame Construction
- Asphalt Shingled Roof
- Vinyl Siding
Interior Spaces
- 1 Fireplace
- Thermal Windows
- Attic or Crawl Hatchway Insulated
Kitchen
- Electric Range
- Microwave
- Ice Maker
- Dishwasher
- Disposal
Bedrooms and Bathrooms
- 4 Bedrooms
Laundry
- Laundry on upper level
- Electric Dryer
- Washer
Partially Finished Basement
- Walk-Out Basement
- Basement Fills Entire Space Under The House
Home Security
- Smart Locks
- Smart Thermostat
Parking
- 3 Car Attached Garage
- Parking Deck
- Driveway
Outdoor Features
- Deck
- Porch
Location
- Property is near public transit
- Property is near shops
Schools
- Middletown High School
Utilities
- Central Air
- Baseboard Heating
- Heating System Uses Oil
- Underground Utilities
- Fuel Tank Located in Basement
Community Details
- No Home Owners Association
- Public Transportation
Ownership History
Purchase Details
Home Financials for this Owner
Home Financials are based on the most recent Mortgage that was taken out on this home.Purchase Details
Home Financials for this Owner
Home Financials are based on the most recent Mortgage that was taken out on this home.Similar Homes in Middletown, CT
Home Values in the Area
Average Home Value in this Area
Purchase History
| Date | Buyer | Sale Price | Title Company |
|---|---|---|---|
| Roundtree Attallah | $510,000 | None Available | |
| Rubin Julius H | $368,900 | -- | |
| Ameritage Const Corp | $30,000 | -- |
Mortgage History
| Date | Status | Borrower | Loan Amount |
|---|---|---|---|
| Open | Roundtree Attallah | $470,000 | |
| Closed | Roundtree Attallah | $470,000 | |
| Previous Owner | Ameritage Const Corp | $190,237 | |
| Previous Owner | Ameritage Const Corp | $215,000 |
Property History
| Date | Event | Price | Change | Sq Ft Price |
|---|---|---|---|---|
| 11/30/2021 11/30/21 | Sold | $510,000 | +2.0% | $149 / Sq Ft |
| 09/26/2021 09/26/21 | Pending | -- | -- | -- |
| 09/25/2021 09/25/21 | For Sale | $499,900 | -- | $146 / Sq Ft |
Tax History Compared to Growth
Tax History
| Year | Tax Paid | Tax Assessment Tax Assessment Total Assessment is a certain percentage of the fair market value that is determined by local assessors to be the total taxable value of land and additions on the property. | Land | Improvement |
|---|---|---|---|---|
| 2024 | $10,125 | $317,000 | $79,120 | $237,880 |
| 2023 | $9,524 | $317,000 | $79,120 | $237,880 |
| 2022 | $9,004 | $240,000 | $52,750 | $187,250 |
| 2021 | $8,982 | $240,000 | $52,750 | $187,250 |
| 2020 | $8,996 | $240,000 | $52,750 | $187,250 |
| 2019 | $9,044 | $240,000 | $52,750 | $187,250 |
| 2018 | $8,723 | $240,000 | $52,750 | $187,250 |
| 2017 | $8,819 | $248,760 | $59,850 | $188,910 |
| 2016 | $8,648 | $248,760 | $59,850 | $188,910 |
| 2015 | $8,462 | $248,760 | $59,850 | $188,910 |
| 2014 | $8,464 | $248,760 | $59,850 | $188,910 |
Agents Affiliated with this Home
-
Sally Annino

Seller's Agent in 2021
Sally Annino
Berkshire Hathaway Home Services
(860) 347-4486
34 in this area
55 Total Sales
-
Phyllis Bysiewicz

Seller Co-Listing Agent in 2021
Phyllis Bysiewicz
Berkshire Hathaway Home Services
(860) 347-4486
44 in this area
60 Total Sales
-
Javyn Roundtree

Buyer's Agent in 2021
Javyn Roundtree
ASJ Realty Partners
(475) 227-4312
1 in this area
60 Total Sales
Map
Source: SmartMLS
MLS Number: 170438643
APN: MTWN-000006-000000-000543
- 92 Goodman Dr
- 613 Ridgewood Rd
- 2 Webster Ln
- 455 East St
- 896 East St
- 20 Webster Ln Unit 20
- 106 Northview Dr
- 145 Webster Ln Unit 2-41
- 126 Webster Ln Unit 2-19
- 127 Webster Ln Unit 2-44
- 10 Stirling Ct
- 6 Stirling Ct
- 132 Webster Ln Unit 2-16
- 70 Birchwood Dr
- 256 Carriage Crossing Ln
- 202 Carriage Crossing Ln
- 92 Cynthia Ln Unit B6
- 138 Rising Trail Dr
- 51 Rising Trail Dr Unit 51
- 192 Rising Trail Dr
