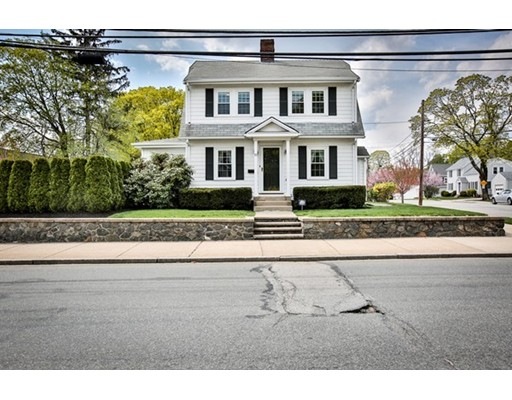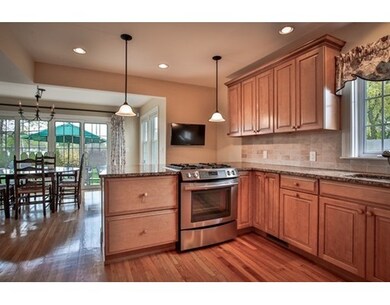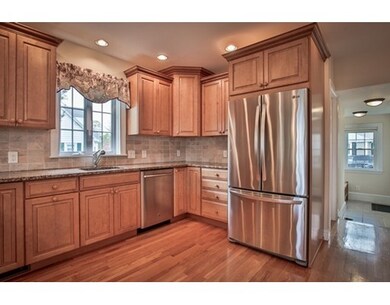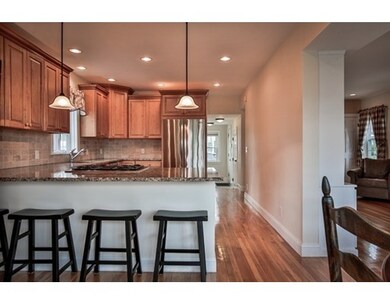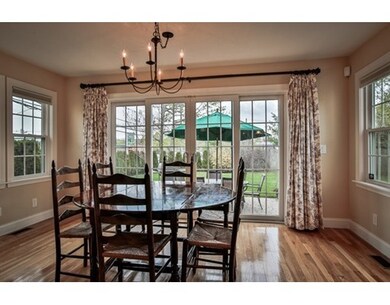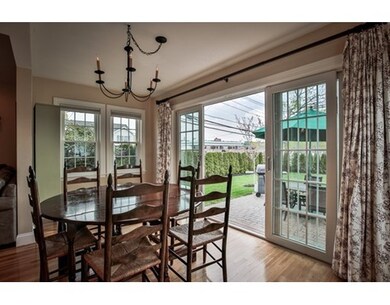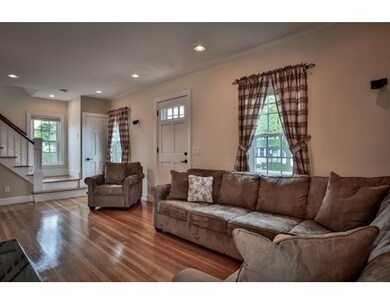
92 Washington St Woburn, MA 01801
Walnut Hill NeighborhoodEstimated Value: $689,499 - $724,000
About This Home
As of June 2015Looking for a home with easy access to Rte. 93 and Boston? Searching for a colonial with all the modern conveniences? Look no further! You can have it all at 92 Washington St.! The lower level features a kitchen with granite counters and peninsula, dining room, living room with fireplace, full bath and mud room. Level two boasts three bedrooms all with hardwood floors, a second full bath, and hook up for stacking washer and dryer. The lower level provides abundant storage space. Other amenities include: 2 minute walk to the bus stop, patio, newer furnace, Central AC, windows, central Vac
Home Details
Home Type
Single Family
Est. Annual Taxes
$5,131
Year Built
1930
Lot Details
0
Listing Details
- Lot Description: Corner, Wooded, Paved Drive
- Other Agent: 2.00
- Special Features: None
- Property Sub Type: Detached
- Year Built: 1930
Interior Features
- Appliances: Range, Dishwasher, Disposal
- Fireplaces: 1
- Has Basement: Yes
- Fireplaces: 1
- Number of Rooms: 7
- Amenities: Public Transportation, Park, Highway Access, Public School
- Electric: Circuit Breakers, 200 Amps
- Energy: Insulated Windows, Storm Windows, Insulated Doors
- Flooring: Tile, Hardwood
- Interior Amenities: Central Vacuum, Cable Available
- Basement: Full
- Bedroom 2: Second Floor
- Bedroom 3: Second Floor
- Kitchen: First Floor
- Laundry Room: Basement
- Living Room: First Floor
- Master Bedroom: Second Floor
- Master Bedroom Description: Closet, Flooring - Hardwood
- Dining Room: First Floor
Exterior Features
- Roof: Asphalt/Fiberglass Shingles
- Construction: Frame
- Exterior: Vinyl
- Exterior Features: Patio
- Foundation: Poured Concrete
Garage/Parking
- Parking: Off-Street
- Parking Spaces: 2
Utilities
- Cooling: Central Air
- Heating: Forced Air, Gas
- Cooling Zones: 1
- Heat Zones: 1
- Hot Water: Natural Gas
- Utility Connections: for Gas Range, for Gas Dryer, for Electric Dryer, Washer Hookup, Icemaker Connection
Schools
- Elementary School: Goodyear
- High School: Woburn
Lot Info
- Assessor Parcel Number: M:53 B:05 L:02 U:00
Ownership History
Purchase Details
Home Financials for this Owner
Home Financials are based on the most recent Mortgage that was taken out on this home.Purchase Details
Home Financials for this Owner
Home Financials are based on the most recent Mortgage that was taken out on this home.Purchase Details
Home Financials for this Owner
Home Financials are based on the most recent Mortgage that was taken out on this home.Purchase Details
Similar Homes in the area
Home Values in the Area
Average Home Value in this Area
Purchase History
| Date | Buyer | Sale Price | Title Company |
|---|---|---|---|
| Ong Lesley J | $415,000 | -- | |
| Zazzaro Dominic M | -- | -- | |
| Zazzaro Dominic M | -- | -- | |
| Zazzaro Dominic | $248,000 | -- | |
| Zazzaro Dominic | $248,000 | -- | |
| Margaret P Melanson Re | -- | -- | |
| Margaret P Melanson Re | -- | -- |
Mortgage History
| Date | Status | Borrower | Loan Amount |
|---|---|---|---|
| Open | Ong Lesley J | $296,000 | |
| Closed | Ong Lesley J | $305,000 | |
| Closed | Ong Lesley J | $332,000 | |
| Previous Owner | Zazzaro Dominic M | $231,000 | |
| Previous Owner | Zazzaro Dominic | $235,600 |
Property History
| Date | Event | Price | Change | Sq Ft Price |
|---|---|---|---|---|
| 06/23/2015 06/23/15 | Sold | $415,000 | 0.0% | $313 / Sq Ft |
| 06/18/2015 06/18/15 | Pending | -- | -- | -- |
| 05/15/2015 05/15/15 | Off Market | $415,000 | -- | -- |
| 05/06/2015 05/06/15 | For Sale | $389,000 | -- | $293 / Sq Ft |
Tax History Compared to Growth
Tax History
| Year | Tax Paid | Tax Assessment Tax Assessment Total Assessment is a certain percentage of the fair market value that is determined by local assessors to be the total taxable value of land and additions on the property. | Land | Improvement |
|---|---|---|---|---|
| 2025 | $5,131 | $600,800 | $290,100 | $310,700 |
| 2024 | $4,615 | $572,600 | $276,300 | $296,300 |
| 2023 | $4,501 | $517,400 | $251,200 | $266,200 |
| 2022 | $4,380 | $468,900 | $218,400 | $250,500 |
| 2021 | $0 | $450,600 | $208,000 | $242,600 |
| 2020 | $4,064 | $436,100 | $208,000 | $228,100 |
| 2019 | $3,878 | $408,200 | $198,100 | $210,100 |
| 2018 | $0 | $374,200 | $181,700 | $192,500 |
| 2017 | $3,442 | $346,300 | $173,100 | $173,200 |
| 2016 | $3,114 | $309,900 | $161,800 | $148,100 |
| 2015 | $2,997 | $294,700 | $151,200 | $143,500 |
| 2014 | -- | $282,000 | $151,200 | $130,800 |
Agents Affiliated with this Home
-
Andersen Group Realty

Seller's Agent in 2015
Andersen Group Realty
Keller Williams Realty Boston Northwest
(781) 729-2329
4 in this area
570 Total Sales
-
Betty Huang

Buyer's Agent in 2015
Betty Huang
WinPlus Realty Group
(617) 642-6112
10 Total Sales
Map
Source: MLS Property Information Network (MLS PIN)
MLS Number: 71830863
APN: WOBU-000053-000005-000002
- 12 Utica St
- 1 Carter Rd
- 6 Stratton Dr Unit 410
- 6 Stratton Dr Unit 407
- 6 Stratton Dr Unit 208
- 7 Mason Way Unit 69
- 5 Mason Way Unit 68
- 107 Pine St Unit 107
- 11 Mason Way Unit 71
- 1 Albert Dr Unit 2
- 2 Mason Way Unit 65
- 6 Mason Way Unit 63
- 8 Mason Way Unit 62
- 703 Washington St
- 15 Churchill Rd
- 509 William St
- 2 Fox Rd
- 24 Eugene Dr
- 18 Elizabeth Rd
- 3 Dean St
- 92 Washington St
- 4 Utica St
- 1 Utica St
- 19 Utica St Unit 19
- 95 Washington St
- 6 Utica St
- 89 Washington St
- 97 Washington St
- 292 Montvale Ave
- 100 Washington St
- 100 Washington St Unit 5
- 8 Utica St
- 101 Washington St
- 5 Utica St
- 288 Montvale Ave
- 290 Montvale Ave
- 286 Montvale Ave
- 9 Utica St
- 10 Utica St
- 103 Washington St
