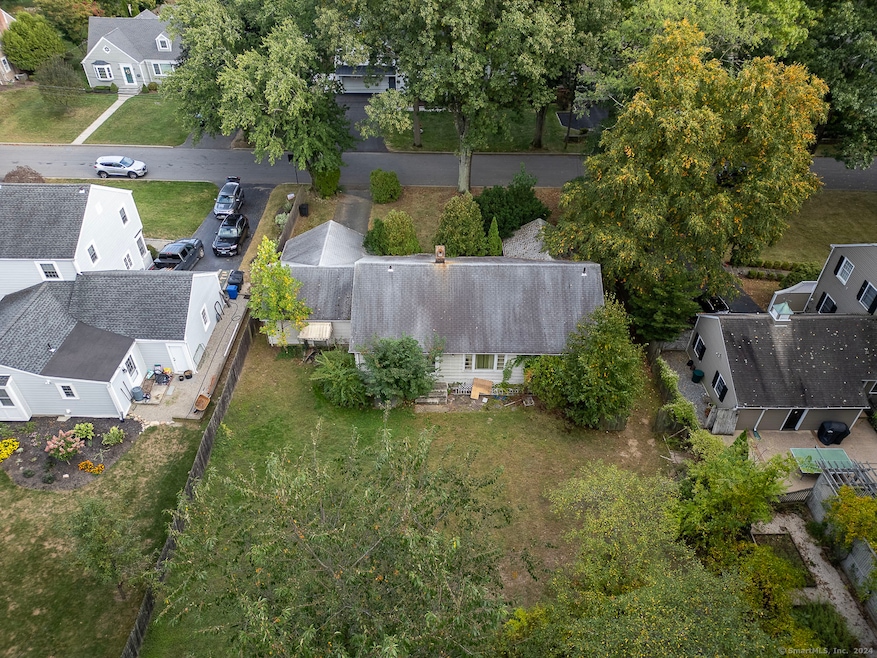
92 Westwood Rd Fairfield, CT 06825
Stratfield Village NeighborhoodHighlights
- Very Popular Property
- Ranch Style House
- Cul-De-Sac
- Stratfield Elementary School Rated A
- Attic
- Hot Water Circulator
About This Home
As of December 2024Discover the potential of this spacious home situated on a generous .43-acre private lot in a highly sought-after neighborhood. Nestled at the end of a tranquil dead-end street, this property offers peace and privacy while being just minutes away from a pristine golf course and surrounded by high-value homes. While it requires some TLC, the possibilities are endless-envision modern updates and personalized finishes that can transform this house into your perfect home. Don't miss this rare opportunity to invest in a property with significant upside potential in a desirable area! Schedule a showing today
Last Agent to Sell the Property
Coldwell Banker Realty License #RES.0782169 Listed on: 10/10/2024

Home Details
Home Type
- Single Family
Est. Annual Taxes
- $8,173
Year Built
- Built in 1948
Lot Details
- 0.43 Acre Lot
- Cul-De-Sac
Parking
- 2 Car Garage
Home Design
- Ranch Style House
- Concrete Foundation
- Block Foundation
- Frame Construction
- Asphalt Shingled Roof
- Shingle Siding
Interior Spaces
- 1,520 Sq Ft Home
- Basement Fills Entire Space Under The House
- Pull Down Stairs to Attic
- Gas Cooktop
Bedrooms and Bathrooms
- 2 Bedrooms
Schools
- Stratfield Elementary School
- Tomlinson Middle School
- Fairfield Warde High School
Utilities
- Hot Water Heating System
- Heating System Uses Oil
- Hot Water Circulator
- Fuel Tank Located in Basement
Listing and Financial Details
- Assessor Parcel Number 118167
Ownership History
Purchase Details
Home Financials for this Owner
Home Financials are based on the most recent Mortgage that was taken out on this home.Similar Homes in the area
Home Values in the Area
Average Home Value in this Area
Purchase History
| Date | Type | Sale Price | Title Company |
|---|---|---|---|
| Deed | $576,000 | None Available | |
| Deed | $576,000 | None Available |
Mortgage History
| Date | Status | Loan Amount | Loan Type |
|---|---|---|---|
| Previous Owner | $577,500 | FHA | |
| Previous Owner | $26,007 | Unknown |
Property History
| Date | Event | Price | Change | Sq Ft Price |
|---|---|---|---|---|
| 07/10/2025 07/10/25 | For Sale | $1,789,000 | +210.6% | $446 / Sq Ft |
| 12/09/2024 12/09/24 | Sold | $576,000 | +28.0% | $379 / Sq Ft |
| 10/21/2024 10/21/24 | Pending | -- | -- | -- |
| 10/10/2024 10/10/24 | For Sale | $450,000 | -- | $296 / Sq Ft |
Tax History Compared to Growth
Tax History
| Year | Tax Paid | Tax Assessment Tax Assessment Total Assessment is a certain percentage of the fair market value that is determined by local assessors to be the total taxable value of land and additions on the property. | Land | Improvement |
|---|---|---|---|---|
| 2025 | $8,317 | $292,950 | $230,230 | $62,720 |
| 2024 | $8,173 | $292,950 | $230,230 | $62,720 |
| 2023 | $8,059 | $292,950 | $230,230 | $62,720 |
| 2022 | $7,980 | $292,950 | $230,230 | $62,720 |
| 2021 | $7,904 | $292,950 | $230,230 | $62,720 |
| 2020 | $6,954 | $259,560 | $193,270 | $66,290 |
| 2019 | $6,954 | $259,560 | $193,270 | $66,290 |
| 2018 | $6,842 | $259,560 | $193,270 | $66,290 |
| 2017 | $6,702 | $259,560 | $193,270 | $66,290 |
| 2016 | $6,606 | $259,560 | $193,270 | $66,290 |
| 2015 | $6,301 | $254,170 | $203,420 | $50,750 |
| 2014 | $6,202 | $254,170 | $203,420 | $50,750 |
Agents Affiliated with this Home
-
Bette Gigliotti

Seller's Agent in 2025
Bette Gigliotti
William Raveis Real Estate
(203) 451-0040
3 in this area
89 Total Sales
-
Sara Santos

Seller's Agent in 2024
Sara Santos
Coldwell Banker Realty
(203) 209-6243
3 in this area
56 Total Sales
Map
Source: SmartMLS
MLS Number: 24052887
APN: FAIR-000030-000000-000451
- 1248 Valley Rd
- 365 Toilsome Hill Rd
- 160 Fairfield Woods Rd Unit 43
- 160 Fairfield Woods Rd Unit 2
- 39 Falmouth Rd
- 219 Jackman Ave
- 29 Bayberry Rd
- 1221 Merritt St
- 65 Sedan Terrace
- 37 Rena Place
- 65 Bennett St
- 151 Bulkley Dr
- 232 Hillside Ave
- 85 Old Oaks Rd
- 226 Alberta St
- 3481 Park Ave
- 3200 Park Ave Unit 5F1
- 3200 Park Ave Unit 6A2
- 3200 Park Ave Unit 9B1
- 3200 Park Ave Unit 6F1
