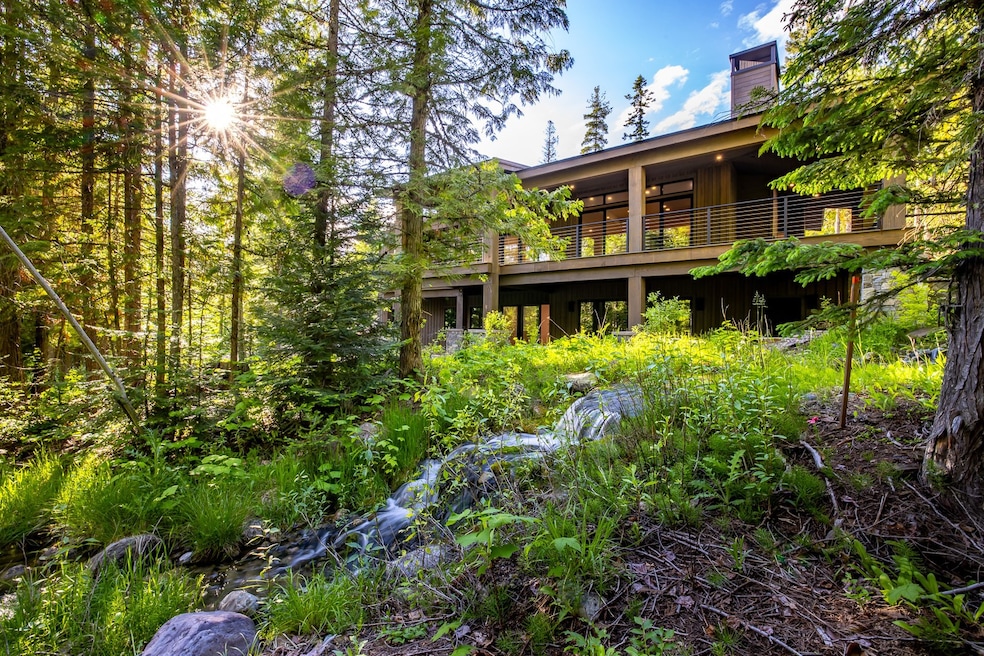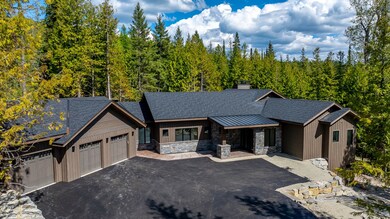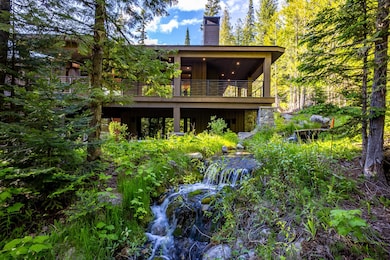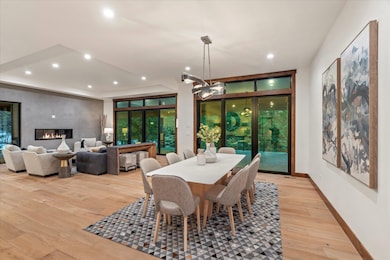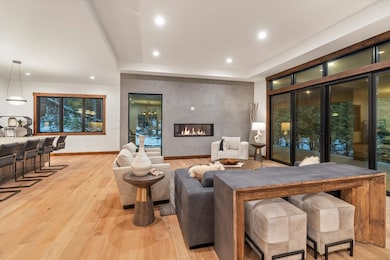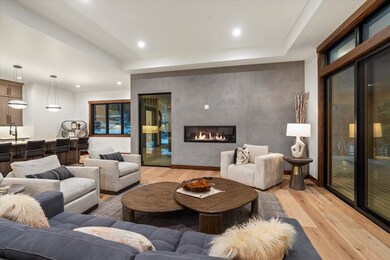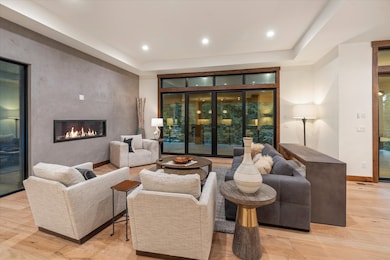92 Woodlandstar Cir Whitefish, MT 59937
Estimated payment $28,871/month
Highlights
- Golf Course Community
- New Construction
- Views of Trees
- Whitefish Middle School Rated A
- Fishing
- 0.72 Acre Lot
About This Home
Alpine Contemporary Perfection! Construction is complete in the Fish Camp area of the Prestigious Iron Horse Community. This 5-bedroom, 4.5-bathroom home with bonus room, is tucked away on nearly 3/4 of an acre near Fish Camp Stream and hiking trails. Carefully crafted, this property showcases high-end, rustically elegant finishes and appliances, two primary suites, open living, bunk & game room, and spacious decking providing an abundance of room to entertain and enjoy all the privacy that Iron Horse has to offer. An Iron Horse Golf Club Membership is not mandatory for homeownership, however, the option to join unlocks a world of exclusive amenities, including access to a private Fazio-designed golf course, clubhouse, state-of-the-art workout facility, tennis courts, outdoor pools, scenic walking trails, Fish Camp Lodge, Whitefish Lake Marina activities, and more. No membership is available with this sale. Furnishings currently in the home offered with the sale. Ultra High-Speed Fiber service (from Mountain Max) is being offered for only $100/month through the HOA.
Listing Agent
PureWest Real Estate - Whitefish License #RRE-RBS-LIC-72087 Listed on: 11/21/2024
Home Details
Home Type
- Single Family
Est. Annual Taxes
- $17,483
Year Built
- Built in 2024 | New Construction
Lot Details
- 0.72 Acre Lot
- Property fronts a private road
- Landscaped
- Sprinkler System
- Wooded Lot
- Zoning described as WCR/WPUD
HOA Fees
- $300 Monthly HOA Fees
Parking
- 3 Car Attached Garage
- Garage Door Opener
Property Views
- Trees
- Creek or Stream
- Mountain
Home Design
- Modern Architecture
- Poured Concrete
- Wood Frame Construction
Interior Spaces
- 5,649 Sq Ft Home
- Vaulted Ceiling
- 1 Fireplace
- Finished Basement
Kitchen
- Oven or Range
- Microwave
- Dishwasher
Bedrooms and Bathrooms
- 5 Bedrooms
Laundry
- Dryer
- Washer
Home Security
- Carbon Monoxide Detectors
- Fire and Smoke Detector
Outdoor Features
- Spring on Lot
- Deck
- Patio
Utilities
- Forced Air Heating and Cooling System
- Phone Available
- Cable TV Available
Listing and Financial Details
- Assessor Parcel Number 07429213112100000
Community Details
Overview
- Association fees include common area maintenance, security
- Iron Horse Association
- Built by General One
Recreation
- Golf Course Community
- Community Pool
- Fishing
Additional Features
- Clubhouse
- Security Service
Map
Home Values in the Area
Average Home Value in this Area
Tax History
| Year | Tax Paid | Tax Assessment Tax Assessment Total Assessment is a certain percentage of the fair market value that is determined by local assessors to be the total taxable value of land and additions on the property. | Land | Improvement |
|---|---|---|---|---|
| 2025 | $17,800 | $2,935,900 | $0 | $0 |
| 2024 | $12,241 | $2,306,900 | $0 | $0 |
| 2023 | $3,206 | $465,533 | $0 | $0 |
| 2022 | $519 | $72,657 | $0 | $0 |
| 2021 | $842 | $72,657 | $0 | $0 |
| 2020 | $776 | $62,460 | $0 | $0 |
| 2019 | $816 | $62,460 | $0 | $0 |
| 2018 | $825 | $66,282 | $0 | $0 |
| 2017 | $734 | $66,282 | $0 | $0 |
| 2016 | $691 | $63,010 | $0 | $0 |
| 2015 | $689 | $63,010 | $0 | $0 |
| 2014 | $1,721 | $112,625 | $0 | $0 |
Property History
| Date | Event | Price | List to Sale | Price per Sq Ft | Prior Sale |
|---|---|---|---|---|---|
| 06/02/2025 06/02/25 | Price Changed | $5,149,500 | -1.9% | $912 / Sq Ft | |
| 04/22/2025 04/22/25 | Price Changed | $5,249,500 | -0.7% | $929 / Sq Ft | |
| 02/26/2025 02/26/25 | Price Changed | $5,288,000 | -1.9% | $936 / Sq Ft | |
| 11/21/2024 11/21/24 | For Sale | $5,388,000 | +533.9% | $954 / Sq Ft | |
| 03/16/2022 03/16/22 | Sold | -- | -- | -- | View Prior Sale |
| 02/14/2022 02/14/22 | For Sale | $850,000 | +750.0% | -- | |
| 08/21/2020 08/21/20 | Sold | -- | -- | -- | View Prior Sale |
| 06/23/2020 06/23/20 | Price Changed | $100,000 | +33.3% | -- | |
| 05/14/2020 05/14/20 | For Sale | $75,000 | +25.2% | -- | |
| 07/09/2018 07/09/18 | Sold | -- | -- | -- | View Prior Sale |
| 06/20/2016 06/20/16 | For Sale | $59,900 | -- | -- |
Purchase History
| Date | Type | Sale Price | Title Company |
|---|---|---|---|
| Warranty Deed | -- | Fidelity National Title | |
| Warranty Deed | -- | Fidelity National Title | |
| Warranty Deed | -- | Atec | |
| Quit Claim Deed | -- | Atec |
Mortgage History
| Date | Status | Loan Amount | Loan Type |
|---|---|---|---|
| Open | $675,000 | New Conventional |
Source: Montana Regional MLS
MLS Number: 30036517
APN: 07-4292-13-1-12-10-0000
- 90 Woodland Star Cir
- 201 Woodlandstar Cir
- 254 S Beargrass Cir
- 3023 Iron Horse Dr
- 165 Woodland Star Cir
- 120 Huckleberry Ln
- 231 Arrowhead Dr
- 176 S Shooting Star Cir
- 168 Whitefish Lookout Rd
- 2126 Iron Horse Dr
- 56 Tamarack Ln
- 201 Whitefish Lookout Rd
- 1963 Ridge Crest Dr
- 122 Kinnikinnik Cir
- 1992 Ridge Crest Dr
- 2178 Snowghost Dr
- 323 Haskill Creek Rd Unit A/B
- 1922 Sun Crest Dr Unit 1
- 1939 Sun Crest Dr
- 44 Alder Way Unit 2B
- 1750 E Lakeshore Dr Unit 148
- 1340 Wisconsin Ave Unit A
- 463 Aspen Ct
- 110 Colorado Ave
- 718 Edgewood Place
- 724 Edgewood Place
- 156 Wild Rose Ln
- 710 Birch Point Dr
- 65 Armory Rd
- 734 2nd St E
- 144 3rd St W
- 1141 Meadowlark Ln
- 215 Fox Hollow Ln
- 1005 Creekview Dr
- 901 Kalispell Ave
- 3 Fairway Dr
- 1047 Columbia Ave
- 1010 Baker Ave Unit 302
- 15 Sagebrush Ct Unit B
- 57 Hickory Loop
