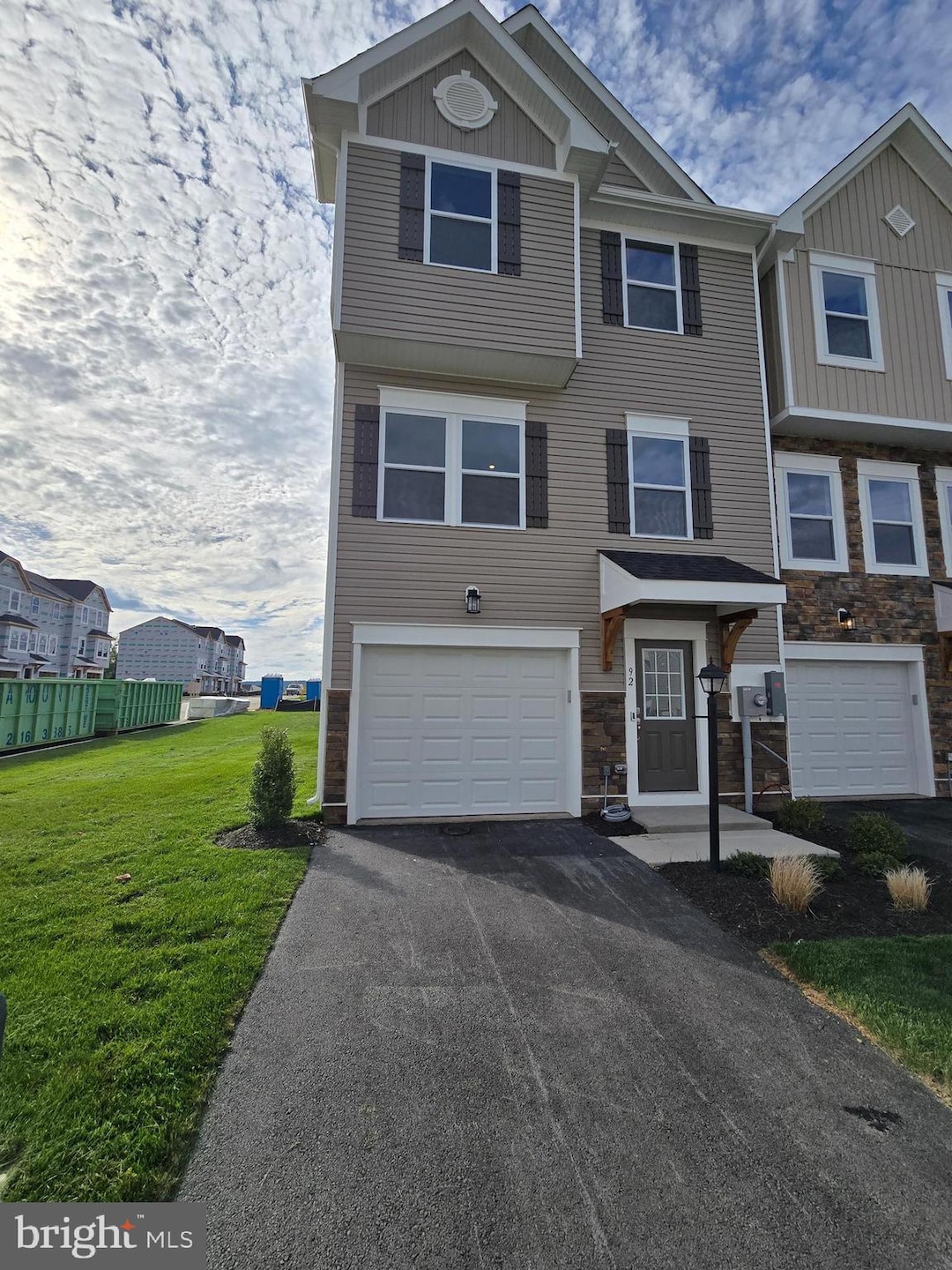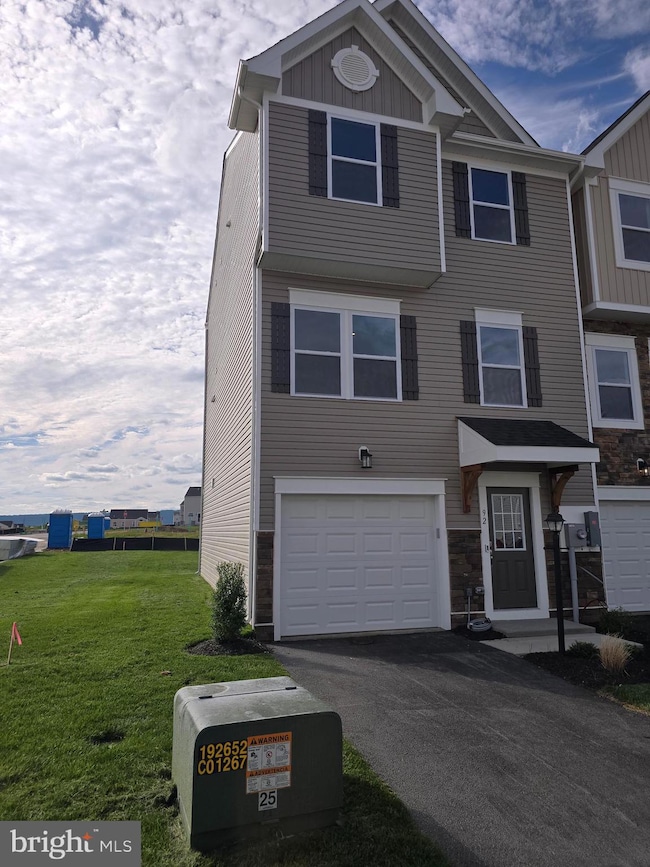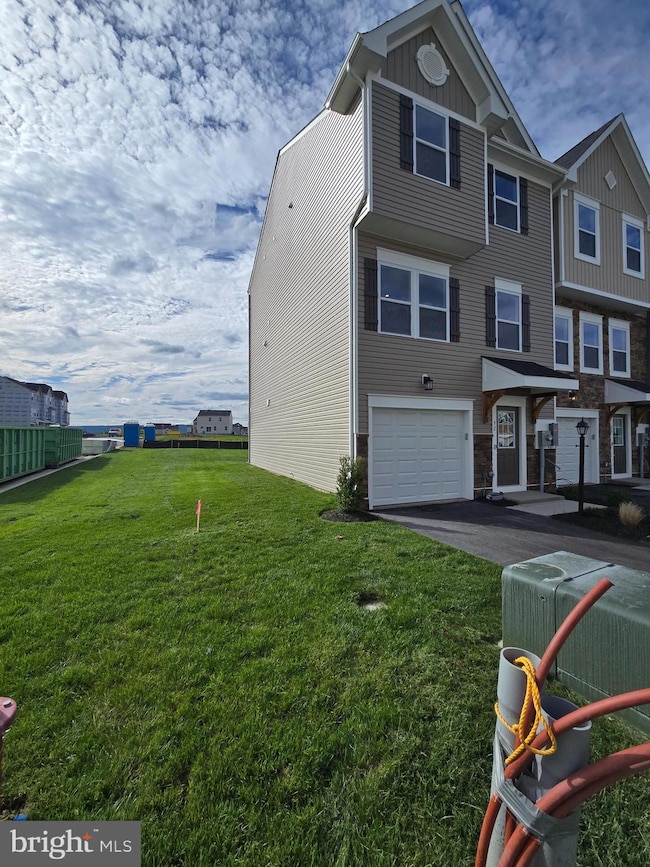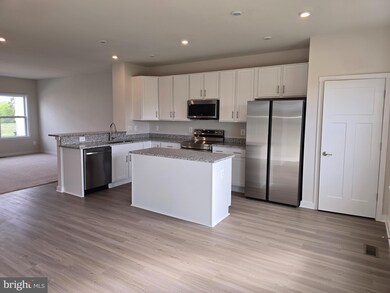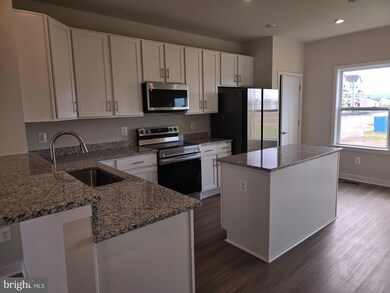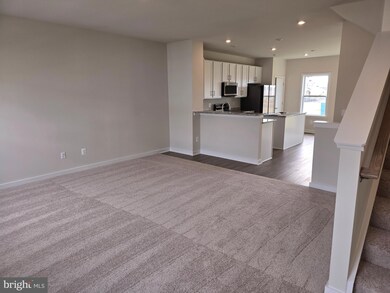92 Zander Rd Inwood, WV 25428
4
Beds
3.5
Baths
1,989
Sq Ft
$51/mo
HOA Fee
Highlights
- New Construction
- Deck
- Upgraded Countertops
- Open Floorplan
- Transitional Architecture
- Breakfast Area or Nook
About This Home
The end unit townhouse is 3 levels with a garage 4BR 3.5 BA. Kitchen features all new Samsung appliances including washer and dryer wireless garage door opener and more. Tenant is responsible for water and all electric with this energy efficient home included kitchen upgrade with granite and cabinets.Home built in 2025 and is New and never lived in. Finished lower level has a full bath.
Townhouse Details
Home Type
- Townhome
Year Built
- Built in 2024 | New Construction
Lot Details
- 2,000 Sq Ft Lot
- Property is in excellent condition
HOA Fees
- $51 Monthly HOA Fees
Parking
- 1 Car Attached Garage
- 2 Driveway Spaces
- Front Facing Garage
- Garage Door Opener
Home Design
- Transitional Architecture
- Traditional Architecture
- Slab Foundation
- Advanced Framing
- Frame Construction
- Blown-In Insulation
- Batts Insulation
- Architectural Shingle Roof
- Asphalt Roof
- Vinyl Siding
- Passive Radon Mitigation
- Concrete Perimeter Foundation
- Rough-In Plumbing
- CPVC or PVC Pipes
Interior Spaces
- 1,989 Sq Ft Home
- Property has 3 Levels
- Open Floorplan
- Ceiling height of 9 feet or more
- Double Pane Windows
- ENERGY STAR Qualified Windows with Low Emissivity
- Window Screens
- Sliding Doors
- ENERGY STAR Qualified Doors
- Insulated Doors
- Family Room Off Kitchen
- Combination Kitchen and Dining Room
Kitchen
- Breakfast Area or Nook
- Eat-In Kitchen
- Electric Oven or Range
- Built-In Microwave
- Ice Maker
- ENERGY STAR Qualified Dishwasher
- Kitchen Island
- Upgraded Countertops
- Disposal
Flooring
- Carpet
- Laminate
- Ceramic Tile
- Luxury Vinyl Plank Tile
Bedrooms and Bathrooms
- Walk-In Closet
- Bathtub with Shower
- Walk-in Shower
Laundry
- Laundry on upper level
- Dryer
- Washer
Outdoor Features
- Deck
- Exterior Lighting
- Rain Gutters
Schools
- Musselman High School
Utilities
- Air Source Heat Pump
- Back Up Electric Heat Pump System
- Programmable Thermostat
- Underground Utilities
- 120/240V
- Electric Water Heater
- Multiple Phone Lines
- Cable TV Available
Additional Features
- Doors with lever handles
- ENERGY STAR Qualified Equipment for Heating
Listing and Financial Details
- Residential Lease
- Security Deposit $2,150
- Requires 1 Month of Rent Paid Up Front
- Tenant pays for all utilities
- The owner pays for association fees
- 12-Month Min and 24-Month Max Lease Term
- Available 5/8/25
- $50 Application Fee
Community Details
Overview
- Association fees include common area maintenance, trash
- Built by MARONDA HOMES
- South Brook Subdivision, The St. Paul Floorplan
Pet Policy
- Pets allowed on a case-by-case basis
- Pet Deposit $500
- $50 Monthly Pet Rent
Map
Source: Bright MLS
MLS Number: WVBE2040094
Nearby Homes
- LOT 142 Trotting Rd
- 144 Trotting Rd
- 124 Zander Rd
- 64 Zander Rd
- LOT 187 Quillworth Rd
- 0 Zander Rd Unit WVBE2031356
- 107 Zander Rd
- 106 Zander Rd
- END UNIT LOT 166 Trotting Rd
- END UNIT LOT 146 Trotting Rd
- LOT 165 Trotting Rd
- LOT 147 Trotting Rd
- LOT 219 Spade End Rd
- Lot 150 Trotting Rd
- END UNIT LOT 169 Trotting Rd
- Lot 159 Trotting Rd
- 44 Spade End Rd
- Lot 153 Trotting Rd
- END Unit Lot 145 Trotting Rd
- LOT 167 Trotting Rd
