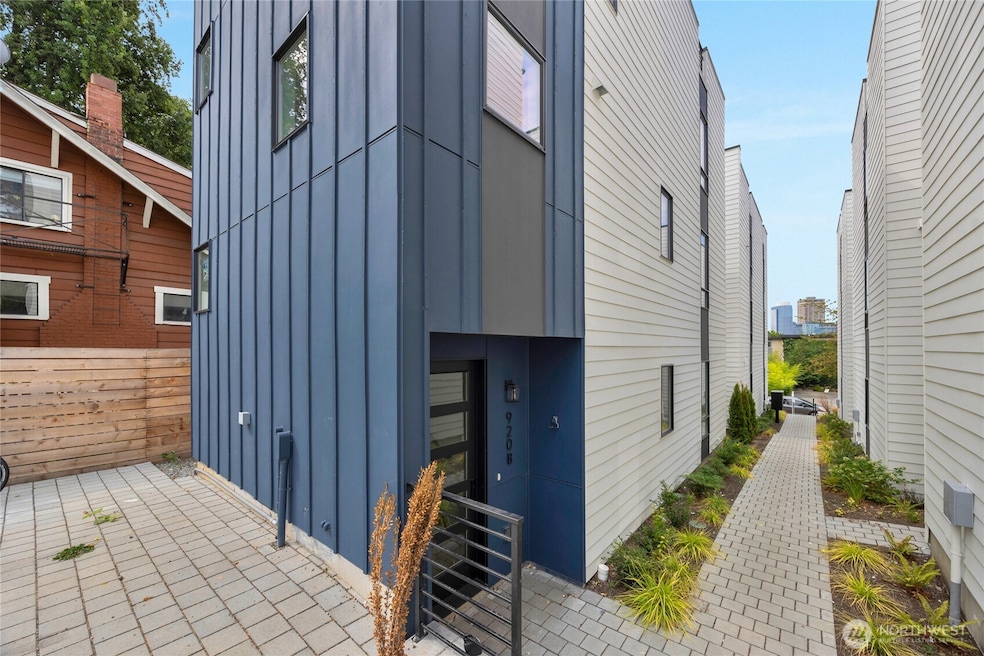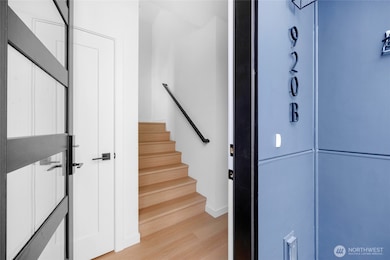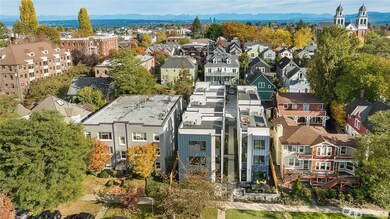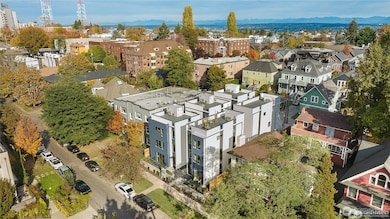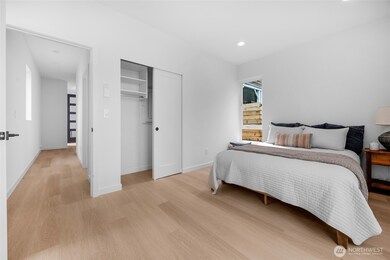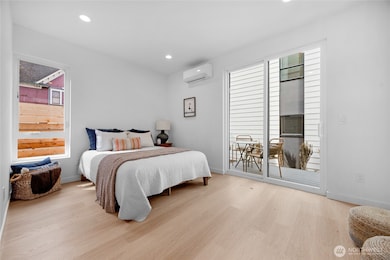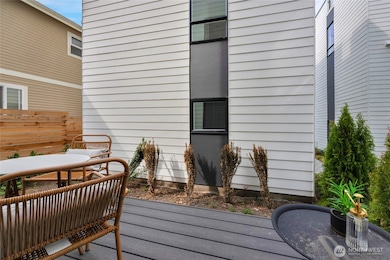920 16th Ave Unit B Seattle, WA 98122
Minor NeighborhoodEstimated payment $6,428/month
Highlights
- New Construction
- City View
- Secluded Lot
- Garfield High School Rated A
- Deck
- 2-minute walk to Spring Street Mini Park
About This Home
Discover modern living in this brand new 5-unit townhouse development in Cherry Hill, just minutes from Capitol Hill's vibrant shopping and dining, medical centers, and downtown. The bright main level features an open dining and living area with a convenient half bathroom, plus a designated parking space in the back. The second floor offers two spacious bedrooms and a stylish bathroom, while the serene master suite on the third level boasts stunning panoramic city views. Enjoy the amazing rooftop space perfect for entertaining, and stay cool with air conditioning throughout. Experience the convenience of a central location--all without the hassle of an HOA. Come see this today!
Source: Northwest Multiple Listing Service (NWMLS)
MLS#: 2426359
Home Details
Home Type
- Single Family
Est. Annual Taxes
- $6,047
Year Built
- Built in 2024 | New Construction
Lot Details
- 1,161 Sq Ft Lot
- Open Space
- West Facing Home
- Partially Fenced Property
- Secluded Lot
- Level Lot
- Garden
- Property is in very good condition
Property Views
- City
- Mountain
- Territorial
Home Design
- Modern Architecture
- Flat Roof Shape
- Poured Concrete
- Cement Board or Planked
- Wood Composite
Interior Spaces
- 1,777 Sq Ft Home
- Multi-Level Property
- Dining Room
- Storm Windows
Kitchen
- Double Oven
- Dishwasher
Flooring
- Engineered Wood
- Carpet
- Laminate
- Ceramic Tile
Bedrooms and Bathrooms
- 3 Bedrooms
- Bathroom on Main Level
Parking
- 1 Parking Space
- Off-Street Parking
Outdoor Features
- Deck
Utilities
- High Efficiency Air Conditioning
- Ductless Heating Or Cooling System
- High Efficiency Heating System
- Water Heater
- Cable TV Available
Community Details
- No Home Owners Association
- Central Area Subdivision
Listing and Financial Details
- Assessor Parcel Number 7234600754
Map
Home Values in the Area
Average Home Value in this Area
Tax History
| Year | Tax Paid | Tax Assessment Tax Assessment Total Assessment is a certain percentage of the fair market value that is determined by local assessors to be the total taxable value of land and additions on the property. | Land | Improvement |
|---|---|---|---|---|
| 2024 | $6,047 | $630,000 | $334,000 | $296,000 |
| 2023 | $11,775 | $1,558,000 | $1,557,000 | $1,000 |
| 2022 | $11,587 | $1,344,000 | $1,343,000 | $1,000 |
| 2021 | $11,045 | $1,220,000 | $1,219,000 | $1,000 |
| 2020 | $9,979 | $1,103,000 | $1,102,000 | $1,000 |
| 2018 | $8,706 | $1,015,000 | $841,000 | $174,000 |
| 2017 | $6,956 | $846,000 | $718,000 | $128,000 |
| 2016 | $6,594 | $692,000 | $599,000 | $93,000 |
| 2015 | $5,752 | $642,000 | $556,000 | $86,000 |
| 2014 | -- | $571,000 | $428,000 | $143,000 |
| 2013 | -- | $580,000 | $378,000 | $202,000 |
Property History
| Date | Event | Price | List to Sale | Price per Sq Ft |
|---|---|---|---|---|
| 08/28/2025 08/28/25 | For Sale | $1,125,000 | -- | $633 / Sq Ft |
Purchase History
| Date | Type | Sale Price | Title Company |
|---|---|---|---|
| Warranty Deed | $1,800,000 | Fidelity National Title |
Source: Northwest Multiple Listing Service (NWMLS)
MLS Number: 2426359
APN: 723460-0750
- 1101 17th Ave Unit 201
- 1101 17th Ave Unit 101
- 1120 16th Ave Unit C
- 1602 E Marion St
- 917 18th Ave Unit C
- 1115 16th Ave Unit 3
- 1111 18th Ave
- 1808 E Union St Unit B
- 725 18th Ave Unit C
- 723 18th Ave
- 1421 19th Ave Unit D
- 701 17th Ave Unit 305
- 1122 C Eminence Plan at Eminence
- 1118 B Eminence Plan at Eminence
- 1122 A Eminence Plan at Eminence
- 1124 B Eminence Plan at Eminence
- 1118 C Eminence Plan at Eminence
- 1122 B Eminence Plan at Eminence
- 1118 A Eminence Plan at Eminence
- 1120 B Eminence Plan at Eminence
- 1139 17th Ave
- 729 16th Ave Unit A
- 1421 15th Ave
- 1500 E Cherry St
- 1402 E Cherry St
- 1521 15th Ave S
- 1222 E Madison St
- 1300 E Pike St
- 1525 14th Ave S
- 1111 E Union St
- 1420 E Pine St Unit E201
- 1200 E Pike St
- 1631 16th Ave Unit 309
- 1920 E Jefferson St Unit B
- 1315 E Jefferson St
- 1414 10th Ave W
- 1901 E Jefferson St
- Union St @ 23rd Ave
- 1111 E Pine St
- 1225 10th Ave W
