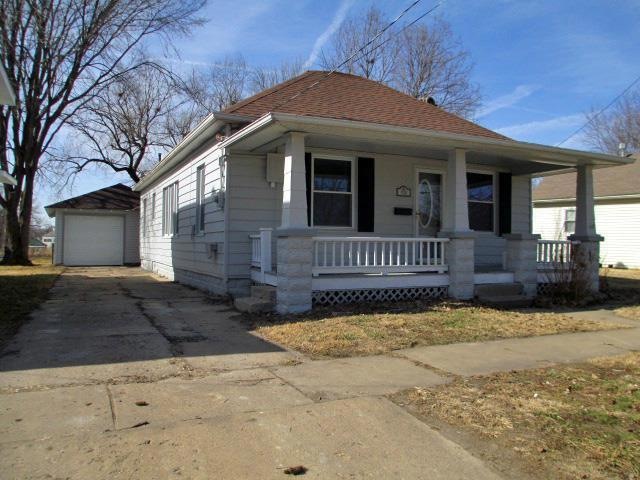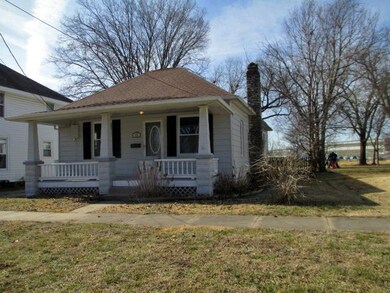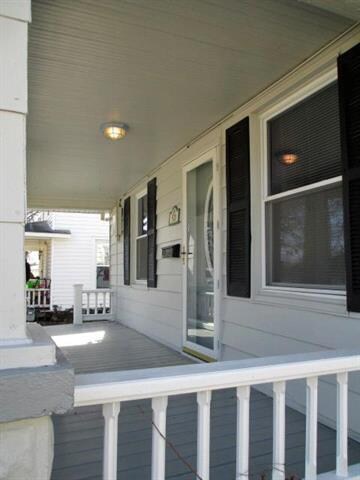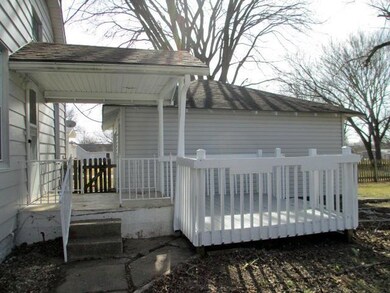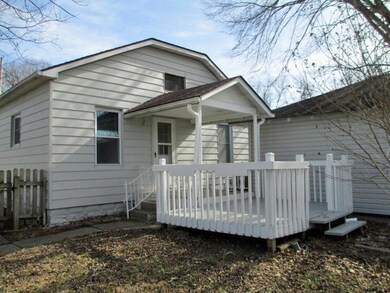
920 5th St Osawatomie, KS 66064
Highlights
- Deck
- Traditional Architecture
- 1 Car Detached Garage
- Vaulted Ceiling
- Granite Countertops
- Skylights
About This Home
As of May 20172 BEDROOM 1 BATH BUNGALOW with oversized 1 Car Detached Garage. Priced to Sell * Move in Condition * Many new updates including all new paint inside and out * New flooring throughout * New furnace and central A/C unit * New double hung thermal windows New Hot Water Heater * Large Living and Dining Room with breakfast bar*Kitchen is large with lots of cabinets and Corian Solid Surface Countertop and tiled backsplash*Nice sized Bedrooms*Maintenance free steel siding on home and new vinyl on the garage*Fenced in yard Owner/Agent
Last Agent to Sell the Property
C21 Pool Realty, Inc License #SP00228297 Listed on: 02/08/2017
Last Buyer's Agent
Carrie Ann Hough
ReeceNichols Town & Country License #SP00217417

Home Details
Home Type
- Single Family
Est. Annual Taxes
- $1,426
Year Built
- Built in 1910
Parking
- 1 Car Detached Garage
- Front Facing Garage
- Off-Street Parking
Home Design
- Traditional Architecture
- Bungalow
- Composition Roof
- Metal Siding
Interior Spaces
- 1,080 Sq Ft Home
- Wet Bar: All Carpet, Vinyl, Solid Surface Counter, Built-in Features, Fireplace
- Built-In Features: All Carpet, Vinyl, Solid Surface Counter, Built-in Features, Fireplace
- Vaulted Ceiling
- Ceiling Fan: All Carpet, Vinyl, Solid Surface Counter, Built-in Features, Fireplace
- Skylights
- Shades
- Plantation Shutters
- Drapes & Rods
- Living Room with Fireplace
- Crawl Space
- Laundry on main level
Kitchen
- Eat-In Kitchen
- Electric Oven or Range
- Dishwasher
- Granite Countertops
- Laminate Countertops
- Disposal
Flooring
- Wall to Wall Carpet
- Linoleum
- Laminate
- Stone
- Ceramic Tile
- Luxury Vinyl Plank Tile
- Luxury Vinyl Tile
Bedrooms and Bathrooms
- 2 Bedrooms
- Cedar Closet: All Carpet, Vinyl, Solid Surface Counter, Built-in Features, Fireplace
- Walk-In Closet: All Carpet, Vinyl, Solid Surface Counter, Built-in Features, Fireplace
- 1 Full Bathroom
- Double Vanity
- <<tubWithShowerToken>>
Outdoor Features
- Deck
- Enclosed patio or porch
Schools
- Osawatomie Elementary School
Additional Features
- Wood Fence
- City Lot
- Central Heating and Cooling System
Community Details
- Osawatomie Subdivision
Listing and Financial Details
- Exclusions: Fireplace
Ownership History
Purchase Details
Home Financials for this Owner
Home Financials are based on the most recent Mortgage that was taken out on this home.Purchase Details
Home Financials for this Owner
Home Financials are based on the most recent Mortgage that was taken out on this home.Purchase Details
Home Financials for this Owner
Home Financials are based on the most recent Mortgage that was taken out on this home.Similar Homes in Osawatomie, KS
Home Values in the Area
Average Home Value in this Area
Purchase History
| Date | Type | Sale Price | Title Company |
|---|---|---|---|
| Warranty Deed | -- | None Listed On Document | |
| Deed | -- | Security First Title | |
| Warranty Deed | -- | Miami County Title Co Inc |
Mortgage History
| Date | Status | Loan Amount | Loan Type |
|---|---|---|---|
| Closed | $100,000 | New Conventional | |
| Previous Owner | $80,023 | FHA | |
| Previous Owner | $79,591 | New Conventional |
Property History
| Date | Event | Price | Change | Sq Ft Price |
|---|---|---|---|---|
| 05/10/2017 05/10/17 | Sold | -- | -- | -- |
| 03/27/2017 03/27/17 | Pending | -- | -- | -- |
| 02/09/2017 02/09/17 | For Sale | $82,000 | +412.5% | $76 / Sq Ft |
| 11/18/2016 11/18/16 | Sold | -- | -- | -- |
| 10/31/2016 10/31/16 | Pending | -- | -- | -- |
| 10/07/2016 10/07/16 | For Sale | $16,000 | -- | $15 / Sq Ft |
Tax History Compared to Growth
Tax History
| Year | Tax Paid | Tax Assessment Tax Assessment Total Assessment is a certain percentage of the fair market value that is determined by local assessors to be the total taxable value of land and additions on the property. | Land | Improvement |
|---|---|---|---|---|
| 2024 | $2,897 | $15,927 | $721 | $15,206 |
| 2023 | $2,802 | $14,915 | $675 | $14,240 |
| 2022 | $3,044 | $15,744 | $863 | $14,881 |
| 2021 | $1,334 | $0 | $0 | $0 |
| 2020 | $1,996 | $0 | $0 | $0 |
| 2019 | $1,701 | $0 | $0 | $0 |
| 2018 | $1,716 | $0 | $0 | $0 |
| 2017 | $1,463 | $0 | $0 | $0 |
| 2016 | -- | $0 | $0 | $0 |
| 2015 | -- | $0 | $0 | $0 |
| 2014 | -- | $0 | $0 | $0 |
| 2013 | -- | $0 | $0 | $0 |
Agents Affiliated with this Home
-
Mike Dameron
M
Seller's Agent in 2017
Mike Dameron
C21 Pool Realty, Inc
(913) 259-1374
8 in this area
13 Total Sales
-
C
Buyer's Agent in 2017
Carrie Ann Hough
ReeceNichols Town & Country
-
Steve Smyth
S
Seller's Agent in 2016
Steve Smyth
ReeceNichols - Overland Park
(913) 339-6800
1 in this area
25 Total Sales
-
Mark Clark

Buyer's Agent in 2016
Mark Clark
C21 Pool Realty, Inc
(913) 731-2303
9 in this area
13 Total Sales
Map
Source: Heartland MLS
MLS Number: 2029129
APN: 171-11-0-30-23-043.00-0
