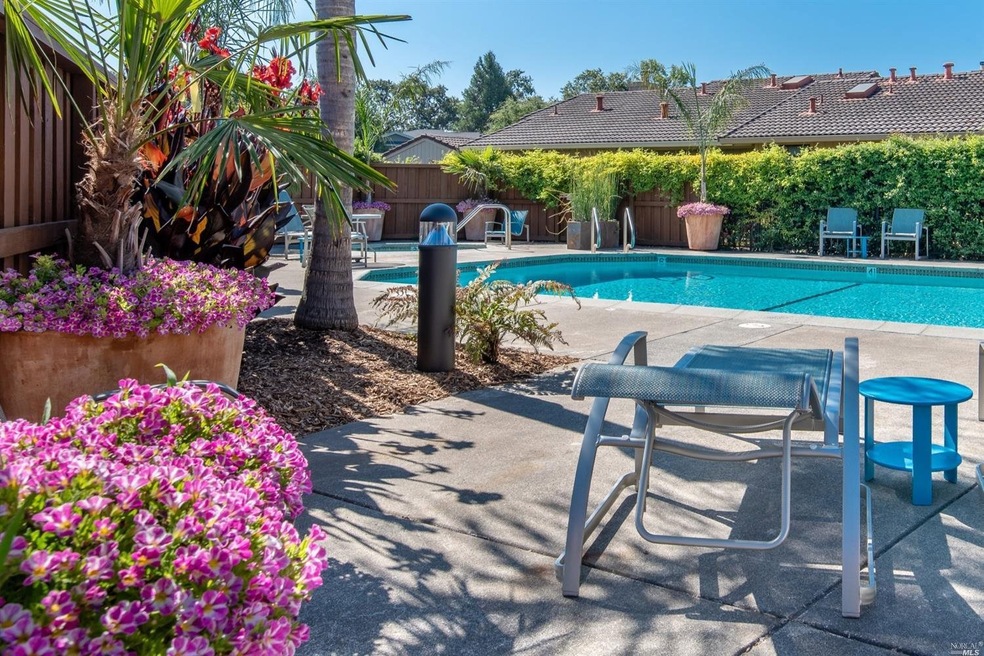
920 5th St W Unit Q Sonoma, CA 95476
Highlights
- In Ground Pool
- Ground Level Unit
- <<tubWithShowerToken>>
- Clubhouse
- Breakfast Area or Nook
- Living Room
About This Home
As of November 2018Close to downtown Sonoma, darling 2 bedroom and 2 full bath condo in desirable Sonesta Villas. This single level well maintained unit sits to rear of this lovely serene complex with a cheery, peaceful rear yard. The home has been lovingly cared for, move in ready, or ready for your special touches. Sonesta Villas is a well-managed development with pool & spa, close to town & many amenities. This home is great for a weekend getaway or downsizing!
Last Buyer's Agent
Lynn Grebil
Inactive Office License #01258019
Property Details
Home Type
- Condominium
Est. Annual Taxes
- $7,136
Year Built
- Built in 1986
HOA Fees
- $427 Monthly HOA Fees
Home Design
- Frame Construction
- Tile Roof
- Wood Siding
Interior Spaces
- 1,170 Sq Ft Home
- 1-Story Property
- Ceiling Fan
- Living Room
- Family or Dining Combination
- Storage Room
- Carpet
Kitchen
- Breakfast Area or Nook
- Dishwasher
- Disposal
Bedrooms and Bathrooms
- 2 Bedrooms
- 2 Full Bathrooms
- <<tubWithShowerToken>>
Laundry
- Laundry closet
- Dryer
- Washer
Parking
- 1 Carport Space
- Assigned Parking
Outdoor Features
- In Ground Pool
- Shed
Utilities
- Central Heating and Cooling System
- Natural Gas Connected
- Internet Available
- Cable TV Available
Additional Features
- Fenced
- Ground Level Unit
Listing and Financial Details
- Assessor Parcel Number 128-510-015-000
Community Details
Overview
- Association fees include management, maintenance exterior, ground maintenance
- Sonesta Villas Association, Phone Number (707) 285-0600
- Planned Unit Development
Amenities
- Clubhouse
Recreation
- Community Pool
- Community Spa
Ownership History
Purchase Details
Purchase Details
Purchase Details
Purchase Details
Purchase Details
Similar Homes in Sonoma, CA
Home Values in the Area
Average Home Value in this Area
Purchase History
| Date | Type | Sale Price | Title Company |
|---|---|---|---|
| Deed | -- | None Listed On Document | |
| Grant Deed | $480,000 | Fidelity National Title | |
| Interfamily Deed Transfer | -- | None Available | |
| Grant Deed | $285,000 | Fidelity National Title Co | |
| Interfamily Deed Transfer | -- | -- |
Property History
| Date | Event | Price | Change | Sq Ft Price |
|---|---|---|---|---|
| 07/19/2025 07/19/25 | For Sale | $669,000 | +39.4% | $572 / Sq Ft |
| 11/30/2018 11/30/18 | Sold | $480,000 | 0.0% | $410 / Sq Ft |
| 11/30/2018 11/30/18 | Pending | -- | -- | -- |
| 08/21/2018 08/21/18 | For Sale | $480,000 | -- | $410 / Sq Ft |
Tax History Compared to Growth
Tax History
| Year | Tax Paid | Tax Assessment Tax Assessment Total Assessment is a certain percentage of the fair market value that is determined by local assessors to be the total taxable value of land and additions on the property. | Land | Improvement |
|---|---|---|---|---|
| 2024 | $7,136 | $524,946 | $209,978 | $314,968 |
| 2023 | $7,136 | $514,654 | $205,861 | $308,793 |
| 2022 | $6,845 | $504,564 | $201,825 | $302,739 |
| 2021 | $6,690 | $494,671 | $197,868 | $296,803 |
| 2020 | $6,732 | $489,600 | $195,840 | $293,760 |
| 2019 | $6,509 | $480,000 | $192,000 | $288,000 |
| 2018 | $4,761 | $320,899 | $128,359 | $192,540 |
| 2017 | $4,664 | $314,608 | $125,843 | $188,765 |
| 2016 | $4,323 | $308,440 | $123,376 | $185,064 |
| 2015 | -- | $303,808 | $121,523 | $182,285 |
| 2014 | $4,140 | $297,858 | $119,143 | $178,715 |
Agents Affiliated with this Home
-
Dee Dee Lombardi Brandt

Seller's Agent in 2025
Dee Dee Lombardi Brandt
NorthBay Property Management
(707) 484-3425
1 in this area
68 Total Sales
-
Rosie Lombardi

Seller Co-Listing Agent in 2025
Rosie Lombardi
Century 21 Epic
(707) 484-3425
1 in this area
60 Total Sales
-
Jeffrey Schween

Seller's Agent in 2018
Jeffrey Schween
Compass
(707) 480-7653
2 in this area
135 Total Sales
-
Tracey Schween
T
Seller Co-Listing Agent in 2018
Tracey Schween
Inactive Office
(707) 975-5622
61 Total Sales
-
L
Buyer's Agent in 2018
Lynn Grebil
Inactive Office
Map
Source: Bay Area Real Estate Information Services (BAREIS)
MLS Number: 21821840
APN: 128-510-015
- 920 5th St W Unit K
- 341 El Castillo Vista Unit 341
- 122 Paseo Palencia
- 298 La Serena Way
- 861 4th St W
- 937 Manor Dr
- 863 Hayes St
- 185 Pas Pajaros Calle
- 781 5th St W
- 56 Guadalajara Dr Unit 56
- 1038 Fryer Creek Dr
- 763 Garland Ave
- 673 2nd St W
- 1142 Fryer Creek Dr
- 519 Curtin Ln Unit 4
- 846 2nd St W
- 154 Piper Ln
- 921 1st St W
- 569 Curtin Ln Unit 1
- 577 6th St W
