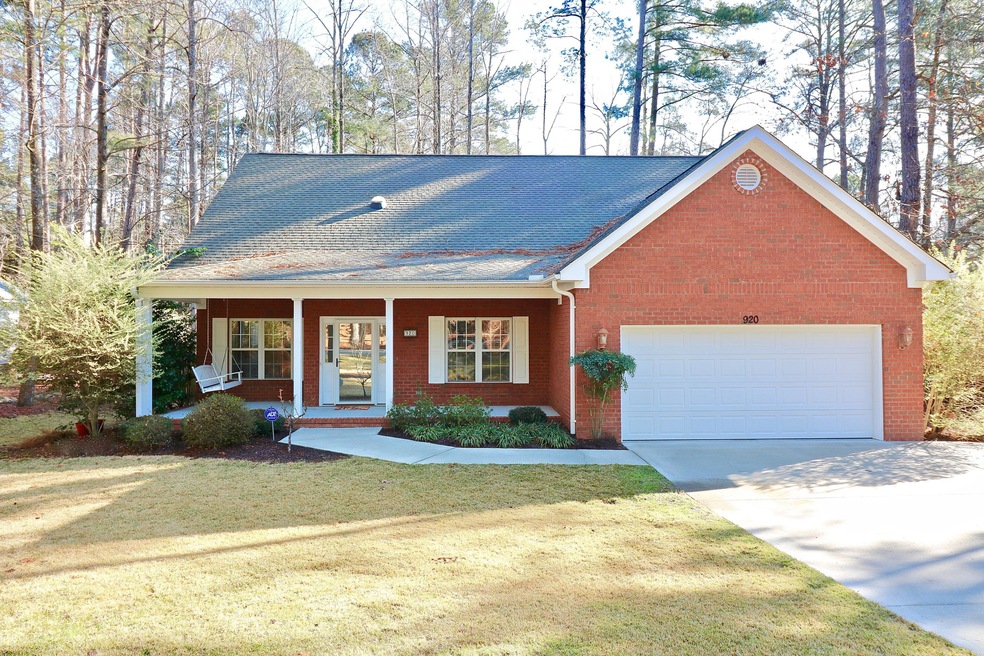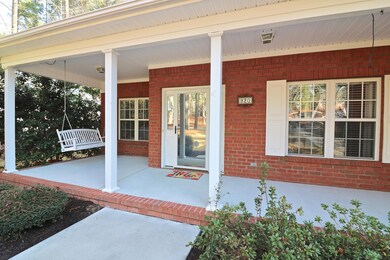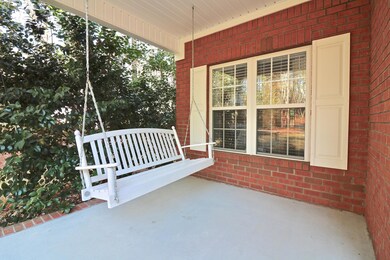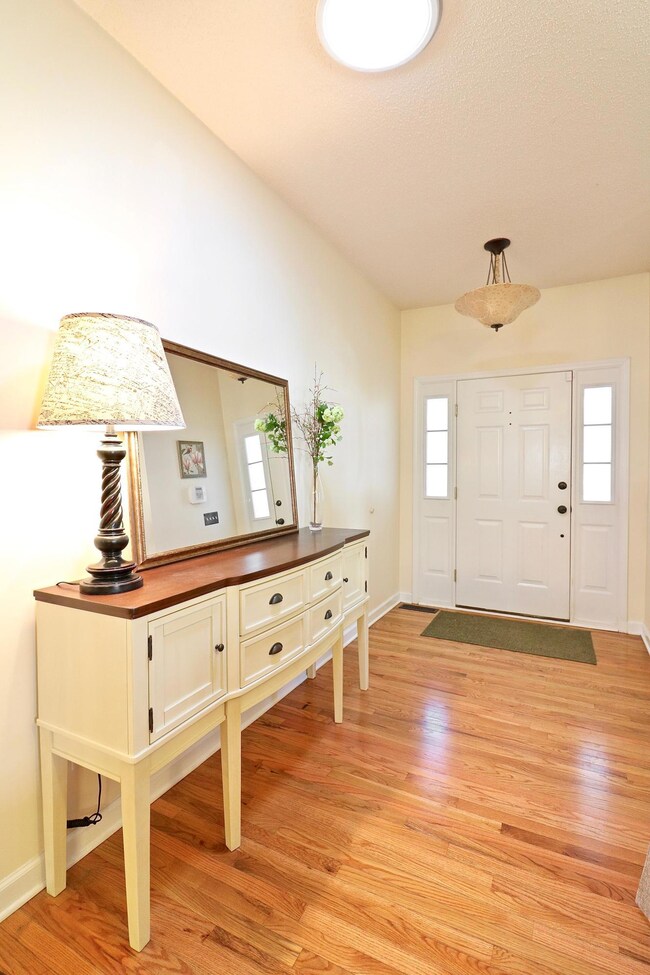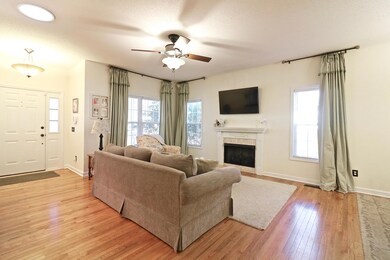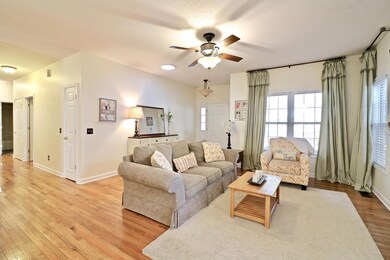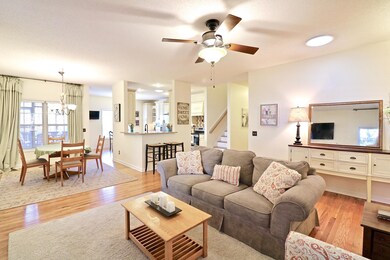
920 Burning Tree Rd Unit 12 Pinehurst, NC 28374
Highlights
- Deck
- Wood Flooring
- 1 Fireplace
- Pinehurst Elementary School Rated A-
- Whirlpool Bathtub
- No HOA
About This Home
As of October 2023Better than new in highly desired Lake Pinehurst Area! This home features a spacious living room with gas fireplace leading to your gourmet kitchen complete with granite countertops, high-end cabinets, island with ample organizing storage, stainless steel appliances and gleaming hardwood floors. Master bedroom, two bedrooms and bathroom are on the main level. Master bath features tiled shower, jetted tub, dual vanities and a large walk in closet. Additional bedroom and large bonus/play room are upstairs. Enjoy entertaining all year long in the backyard with the screened porch, deck perfect for summer BBQ's and fully fenced yard with low maintenance landscaping. The adorable playset does convey!! View it before it's too late!
Last Agent to Sell the Property
Meese Property Group, LLC License #282471 Listed on: 03/13/2018
Home Details
Home Type
- Single Family
Est. Annual Taxes
- $1,213
Year Built
- Built in 2006
Lot Details
- Lot Dimensions are 105x127x41x47x123
Home Design
- Composition Roof
- Aluminum Siding
- Vinyl Siding
Interior Spaces
- 2,423 Sq Ft Home
- 1-Story Property
- Ceiling Fan
- 1 Fireplace
- Combination Dining and Living Room
- Crawl Space
- Storage In Attic
- Washer and Dryer Hookup
Kitchen
- Built-In Microwave
- Dishwasher
Flooring
- Wood
- Tile
Bedrooms and Bathrooms
- 4 Bedrooms
- 3 Full Bathrooms
- Whirlpool Bathtub
Parking
- 2 Car Attached Garage
- Driveway
Outdoor Features
- Deck
- Screened Patio
- Porch
Utilities
- Central Air
- Heat Pump System
Community Details
- No Home Owners Association
- Unit 12 Subdivision
Ownership History
Purchase Details
Home Financials for this Owner
Home Financials are based on the most recent Mortgage that was taken out on this home.Purchase Details
Home Financials for this Owner
Home Financials are based on the most recent Mortgage that was taken out on this home.Purchase Details
Home Financials for this Owner
Home Financials are based on the most recent Mortgage that was taken out on this home.Purchase Details
Home Financials for this Owner
Home Financials are based on the most recent Mortgage that was taken out on this home.Purchase Details
Home Financials for this Owner
Home Financials are based on the most recent Mortgage that was taken out on this home.Purchase Details
Home Financials for this Owner
Home Financials are based on the most recent Mortgage that was taken out on this home.Similar Homes in the area
Home Values in the Area
Average Home Value in this Area
Purchase History
| Date | Type | Sale Price | Title Company |
|---|---|---|---|
| Warranty Deed | $510,000 | None Listed On Document | |
| Warranty Deed | $416,000 | None Available | |
| Warranty Deed | $315,000 | None Available | |
| Warranty Deed | $286,000 | None Available | |
| Warranty Deed | $276,000 | None Available | |
| Warranty Deed | $212,000 | None Available |
Mortgage History
| Date | Status | Loan Amount | Loan Type |
|---|---|---|---|
| Open | $275,000 | New Conventional | |
| Previous Owner | $332,800 | New Conventional | |
| Previous Owner | $116,610 | VA | |
| Previous Owner | $286,000 | VA | |
| Previous Owner | $253,823 | FHA | |
| Previous Owner | $255,392 | FHA | |
| Previous Owner | $164,950 | New Conventional | |
| Previous Owner | $162,925 | New Conventional | |
| Previous Owner | $50,000 | Credit Line Revolving | |
| Previous Owner | $169,400 | Unknown |
Property History
| Date | Event | Price | Change | Sq Ft Price |
|---|---|---|---|---|
| 10/05/2023 10/05/23 | Sold | $510,000 | +1.0% | $210 / Sq Ft |
| 08/04/2023 08/04/23 | Pending | -- | -- | -- |
| 08/03/2023 08/03/23 | For Sale | $505,000 | +21.4% | $208 / Sq Ft |
| 11/19/2021 11/19/21 | Sold | $416,000 | +10.3% | $172 / Sq Ft |
| 10/28/2021 10/28/21 | Pending | -- | -- | -- |
| 10/27/2021 10/27/21 | For Sale | $377,000 | +19.7% | $156 / Sq Ft |
| 06/16/2020 06/16/20 | Sold | $315,000 | 0.0% | $130 / Sq Ft |
| 05/17/2020 05/17/20 | Pending | -- | -- | -- |
| 05/08/2020 05/08/20 | For Sale | $315,000 | +10.1% | $130 / Sq Ft |
| 06/15/2018 06/15/18 | Sold | $286,000 | 0.0% | $118 / Sq Ft |
| 05/16/2018 05/16/18 | Pending | -- | -- | -- |
| 03/13/2018 03/13/18 | For Sale | $286,000 | +3.6% | $118 / Sq Ft |
| 12/20/2013 12/20/13 | Sold | $276,000 | -- | $141 / Sq Ft |
Tax History Compared to Growth
Tax History
| Year | Tax Paid | Tax Assessment Tax Assessment Total Assessment is a certain percentage of the fair market value that is determined by local assessors to be the total taxable value of land and additions on the property. | Land | Improvement |
|---|---|---|---|---|
| 2024 | $2,441 | $426,360 | $75,000 | $351,360 |
| 2023 | $2,548 | $426,360 | $75,000 | $351,360 |
| 2022 | $2,426 | $290,500 | $35,000 | $255,500 |
| 2021 | $2,513 | $290,500 | $35,000 | $255,500 |
| 2020 | $2,487 | $290,500 | $35,000 | $255,500 |
| 2019 | $2,487 | $290,500 | $35,000 | $255,500 |
| 2018 | $2,086 | $260,780 | $32,000 | $228,780 |
| 2017 | $2,060 | $260,780 | $32,000 | $228,780 |
| 2015 | $2,021 | $260,780 | $32,000 | $228,780 |
| 2014 | $1,752 | $229,030 | $35,000 | $194,030 |
| 2013 | -- | $229,030 | $35,000 | $194,030 |
Agents Affiliated with this Home
-
Cameron Team Real Estate

Seller's Agent in 2023
Cameron Team Real Estate
Coldwell Banker Advantage-Southern Pines
(619) 762-7878
36 Total Sales
-
Kaitlyn Shinkwin
K
Buyer's Agent in 2023
Kaitlyn Shinkwin
Pines Sotheby's International Realty
(910) 315-0604
37 Total Sales
-

Seller's Agent in 2021
Liz English
Coldwell Banker Advantage-Southern Pines
(910) 639-1616
174 Total Sales
-

Seller Co-Listing Agent in 2021
Greg Sasser
Coldwell Banker Advantage-Southern Pines
(910) 315-6227
145 Total Sales
-
Greg Riley
G
Buyer's Agent in 2021
Greg Riley
Coldwell Banker Advantage-Southern Pines
(618) 365-4146
31 Total Sales
-
Brittany Paschal

Seller's Agent in 2020
Brittany Paschal
Front Runner Realty Group
(910) 315-9998
230 Total Sales
Map
Source: Hive MLS
MLS Number: 187063
APN: 8551-05-09-7933
- 4 Emerald Ln
- 7 Crystal Ct
- 790 Burning Tree Rd
- 180 Pine Vista Dr
- 10 Flint Ct Unit 12
- 350 Pine Vista Dr
- 3 Sapphire Ct
- 30 Catalpa Ln S
- 2 Beryl Cir
- 10 Overcup Ln
- 4 Fur Ct E
- 535 Nelson Way
- 8 Lodge Pole Ln Unit 10
- 525 Nelson Way
- 10 Lodge Pole Ln Unit 10
- 244 Mckenzie Ln
- 545 Nelson Way
- 555 Nelson Way
- 530 Nelson Way
- 565 Nelson Way
