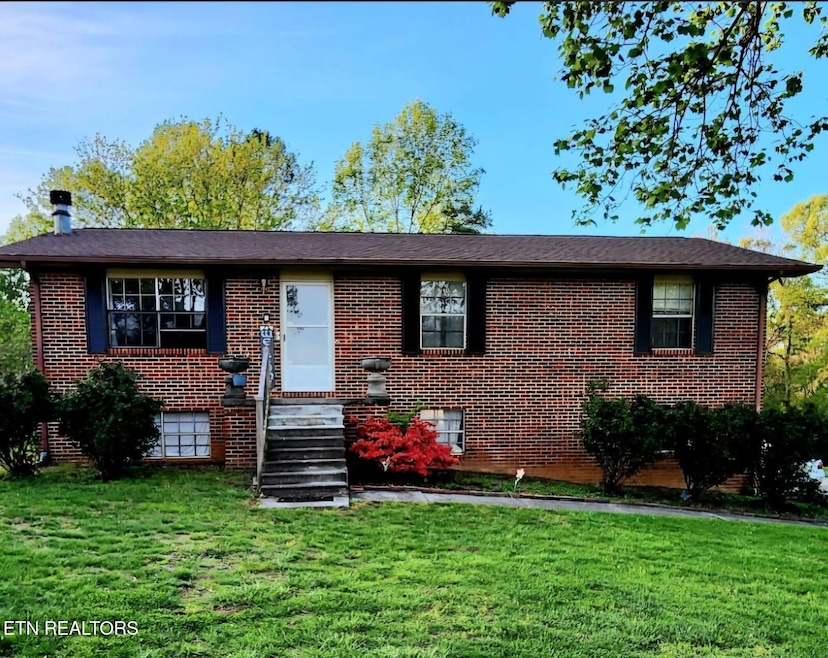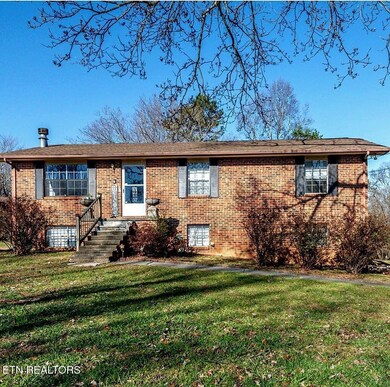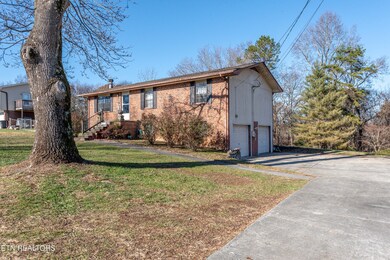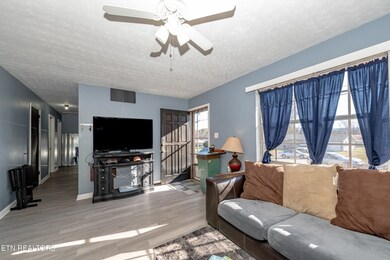
920 Dayton Dr Seymour, TN 37865
Highlights
- Deck
- Cooling Available
- Ceiling Fan
- Traditional Architecture
- Central Heating
- 2 Car Garage
About This Home
As of February 2025This cozy 3 bedroom, 2 bath basement ranch is the perfect blend of comfort and convenience on an oversized half acre lot. With over 1700 sqft of living space, this home boasts ample room for relaxation and entertainment. A spacious deck off the kitchen overlooks the spacious property and the basement family room allows for an extra entertainment space and has a chimney if you would like to add a wood burning or gas fireplace. Located close to the Sevier/Blount County lines, the house is within 30 minutes to everything- downtown Knoxville, Pigeon Forge, Gatlinburg, the Smokey Mountain National Park and SO MUCH MORE! Don't let this opportunity pass you by.
Home Details
Home Type
- Single Family
Est. Annual Taxes
- $774
Year Built
- Built in 1975
Lot Details
- 0.48 Acre Lot
- Level Lot
Parking
- 2 Car Garage
Home Design
- Traditional Architecture
- Brick Exterior Construction
- Frame Construction
Interior Spaces
- 1,725 Sq Ft Home
- Property has 3 Levels
- Ceiling Fan
- Carpet
- Fire and Smoke Detector
Kitchen
- Oven or Range
- <<microwave>>
Bedrooms and Bathrooms
- 3 Bedrooms
- 2 Full Bathrooms
Outdoor Features
- Deck
Schools
- Prospect Elementary School
- Heritage Middle School
- Heritage High School
Utilities
- Cooling Available
- Central Heating
Community Details
- Houston Hts Subdivision
Listing and Financial Details
- Assessor Parcel Number 012L A 01000 000
Ownership History
Purchase Details
Home Financials for this Owner
Home Financials are based on the most recent Mortgage that was taken out on this home.Purchase Details
Home Financials for this Owner
Home Financials are based on the most recent Mortgage that was taken out on this home.Purchase Details
Similar Homes in Seymour, TN
Home Values in the Area
Average Home Value in this Area
Purchase History
| Date | Type | Sale Price | Title Company |
|---|---|---|---|
| Warranty Deed | $319,500 | None Listed On Document | |
| Warranty Deed | $319,500 | None Listed On Document | |
| Warranty Deed | $85,000 | -- | |
| Deed | -- | -- |
Mortgage History
| Date | Status | Loan Amount | Loan Type |
|---|---|---|---|
| Previous Owner | $50,000 | Credit Line Revolving | |
| Previous Owner | $12,866 | FHA | |
| Previous Owner | $83,460 | FHA |
Property History
| Date | Event | Price | Change | Sq Ft Price |
|---|---|---|---|---|
| 07/10/2025 07/10/25 | For Rent | $2,370 | 0.0% | -- |
| 06/05/2025 06/05/25 | Off Market | $2,370 | -- | -- |
| 04/11/2025 04/11/25 | For Rent | $2,370 | 0.0% | -- |
| 02/25/2025 02/25/25 | Sold | $319,500 | -10.0% | $185 / Sq Ft |
| 02/05/2025 02/05/25 | Pending | -- | -- | -- |
| 12/17/2024 12/17/24 | For Sale | $354,900 | +317.5% | $206 / Sq Ft |
| 06/26/2015 06/26/15 | Sold | $85,000 | -- | $49 / Sq Ft |
Tax History Compared to Growth
Tax History
| Year | Tax Paid | Tax Assessment Tax Assessment Total Assessment is a certain percentage of the fair market value that is determined by local assessors to be the total taxable value of land and additions on the property. | Land | Improvement |
|---|---|---|---|---|
| 2024 | $774 | $48,700 | $10,000 | $38,700 |
| 2023 | $774 | $48,700 | $10,000 | $38,700 |
| 2022 | $655 | $26,525 | $5,950 | $20,575 |
| 2021 | $655 | $26,525 | $5,950 | $20,575 |
| 2020 | $655 | $26,525 | $5,950 | $20,575 |
| 2019 | $655 | $26,525 | $5,950 | $20,575 |
| 2018 | $611 | $24,750 | $4,750 | $20,000 |
| 2017 | $611 | $24,750 | $4,750 | $20,000 |
| 2016 | $611 | $24,750 | $4,750 | $20,000 |
| 2015 | $532 | $24,750 | $4,750 | $20,000 |
| 2014 | $569 | $24,750 | $4,750 | $20,000 |
| 2013 | $569 | $26,475 | $0 | $0 |
Agents Affiliated with this Home
-
J
Seller's Agent in 2015
Jessie Cogdill
Coldwell Banker Wallace & Wallace, Realtors
-
D
Buyer's Agent in 2015
Debra Evans
Hammontree Real Estate
Map
Source: Realtracs
MLS Number: 2873837
APN: 012L-A-010.00
- 106 Keener Rd
- 5925 Sevierville Rd
- 746 Whippoorwill Cir
- 729 Whipporwill Cir
- 612 Valley View St
- 603 Water Oak Dr
- 634 Crestview Ct
- 648 Emerald Ave
- 834 Hinkle Estates Dr
- 516 Keck St
- 506 Oak St
- 1419 Foxfire Cir
- 0 Burns Ln
- 602 Mize Cir
- 809 Oliver Ave
- 228 Tennessee Cir
- 6116 Nails Creek Rd
- 0 Tristar Way Unit 1273531
- 1419 Cheyenne Blvd
- 1506 Cunningham Rd W






