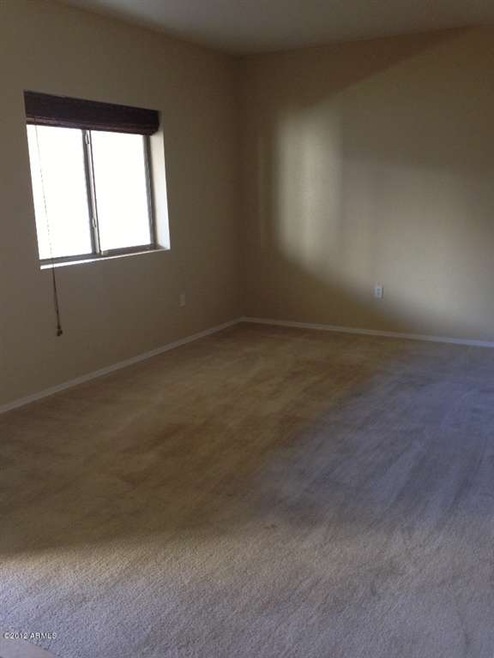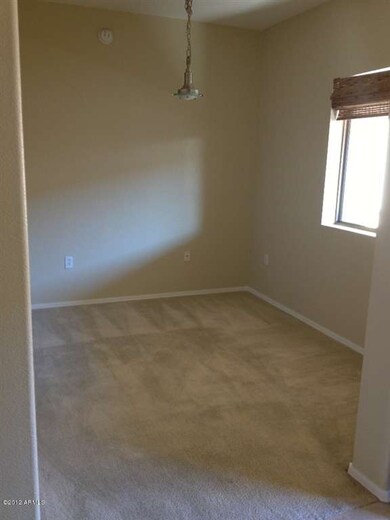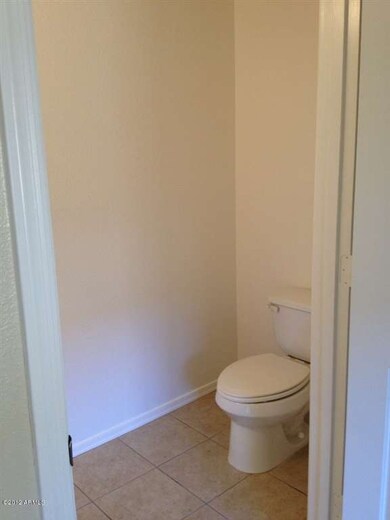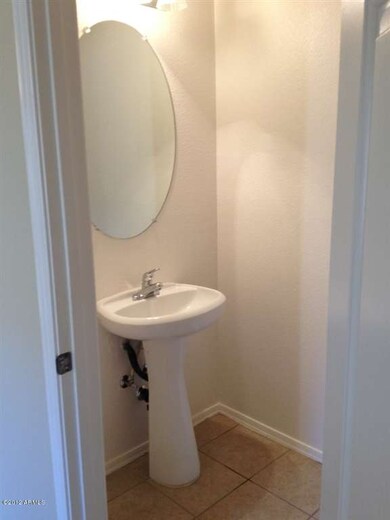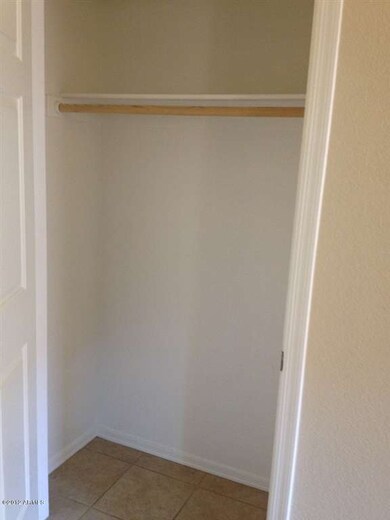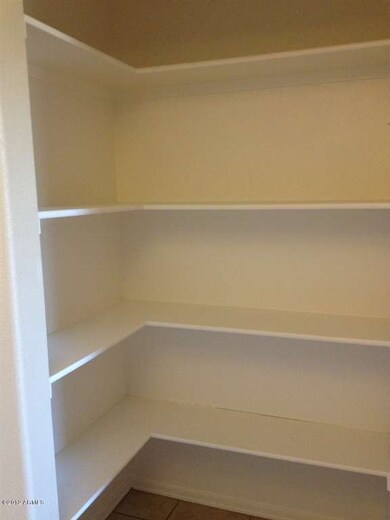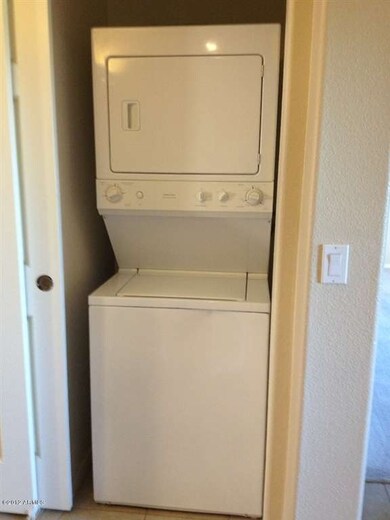
Devonshire Condominiums 920 E Devonshire Ave Unit 4011 Phoenix, AZ 85014
Highlights
- Unit is on the top floor
- Gated Community
- Clubhouse
- Phoenix Coding Academy Rated A
- City Lights View
- Spanish Architecture
About This Home
As of September 2020Great, adorable condo in impeccable, central location! This 3rd floor unit has beautiful Camelback Mountain views from the large, covered patio. The Unit can be accessed from an elevator to make condo living all the easier. Inside, there is tile and carpet throughout, and lots of closet storage. The open, spacious kitchen is great for entertaining, right next to the dining area, and boasts a breakfast bar and all appliances, including a built-in microwave. The Den could easily be used as a second bedroom with a makeshift sliding door or screen. Not a short sale and no banks to deal with make for an easy transaction!!
Last Agent to Sell the Property
Angela Calabrasi
ICG-Phoenix, LLC License #BR569136000 Listed on: 10/20/2012
Townhouse Details
Home Type
- Townhome
Est. Annual Taxes
- $530
Year Built
- Built in 2004
Lot Details
- 101 Sq Ft Lot
- Two or More Common Walls
- Wrought Iron Fence
HOA Fees
- $180 Monthly HOA Fees
Property Views
- City Lights
- Mountain
Home Design
- Spanish Architecture
- Wood Frame Construction
- Tile Roof
- Concrete Roof
- Stucco
Interior Spaces
- 1,024 Sq Ft Home
- 3-Story Property
Kitchen
- Breakfast Bar
- Built-In Microwave
Flooring
- Carpet
- Tile
Bedrooms and Bathrooms
- 1 Bedroom
- Primary Bathroom is a Full Bathroom
- 1.5 Bathrooms
- Dual Vanity Sinks in Primary Bathroom
Parking
- 1 Carport Space
- Assigned Parking
- Unassigned Parking
Schools
- Montecito Community Middle School
- Central High School
Utilities
- Refrigerated Cooling System
- Heating Available
Additional Features
- No Interior Steps
- Unit is on the top floor
Listing and Financial Details
- Tax Lot B402
- Assessor Parcel Number 155-18-055
Community Details
Overview
- Association fees include insurance, sewer, ground maintenance, street maintenance, trash, water, maintenance exterior
- Aam Management Association, Phone Number (602) 674-4358
- Built by Charlevoix
- Cambridge Manor Subdivision
Amenities
- Clubhouse
- Recreation Room
Recreation
- Community Spa
Security
- Gated Community
Similar Homes in Phoenix, AZ
Home Values in the Area
Average Home Value in this Area
Property History
| Date | Event | Price | Change | Sq Ft Price |
|---|---|---|---|---|
| 09/30/2020 09/30/20 | Sold | $180,000 | -2.7% | $176 / Sq Ft |
| 09/02/2020 09/02/20 | Pending | -- | -- | -- |
| 08/20/2020 08/20/20 | For Sale | $184,900 | +71.2% | $181 / Sq Ft |
| 06/08/2016 06/08/16 | Sold | $108,000 | -3.6% | $105 / Sq Ft |
| 05/07/2016 05/07/16 | Pending | -- | -- | -- |
| 03/07/2016 03/07/16 | For Sale | $112,000 | 0.0% | $109 / Sq Ft |
| 06/24/2015 06/24/15 | Rented | $900 | 0.0% | -- |
| 06/22/2015 06/22/15 | Under Contract | -- | -- | -- |
| 06/08/2015 06/08/15 | For Rent | $900 | +16.1% | -- |
| 04/01/2013 04/01/13 | Rented | $775 | -3.1% | -- |
| 02/24/2013 02/24/13 | Under Contract | -- | -- | -- |
| 01/22/2013 01/22/13 | For Rent | $800 | 0.0% | -- |
| 11/29/2012 11/29/12 | Sold | $101,000 | -3.7% | $99 / Sq Ft |
| 10/26/2012 10/26/12 | Pending | -- | -- | -- |
| 10/20/2012 10/20/12 | For Sale | $104,900 | -- | $102 / Sq Ft |
Tax History Compared to Growth
Agents Affiliated with this Home
-
Keith Grayson

Seller's Agent in 2020
Keith Grayson
Grayson Real Estate
(602) 418-0350
37 Total Sales
-
Inna Novey

Buyer's Agent in 2020
Inna Novey
West USA Realty
(602) 672-7012
120 Total Sales
-
I
Buyer's Agent in 2020
Inna Ruditser
Equus Realty, LLC
-
Steve Koehler

Seller's Agent in 2016
Steve Koehler
Success Property Brokers
(602) 791-3882
49 Total Sales
-
J
Buyer's Agent in 2016
Jill Morse
Grayson Real Estate
(602) 818-6143
-
Cynthia Thompson

Buyer's Agent in 2015
Cynthia Thompson
RE/MAX
(480) 589-1946
78 Total Sales
About Devonshire Condominiums
Map
Source: Arizona Regional Multiple Listing Service (ARMLS)
MLS Number: 4837776
- 920 E Devonshire Ave Unit 2005
- 920 E Devonshire Ave Unit 3025
- 920 E Devonshire Ave Unit 2019
- 724 E Devonshire Ave Unit 302
- 724 E Devonshire Ave Unit 106
- 724 E Devonshire Ave Unit 108
- 805 E Turney Ave
- 939 E Turney Ave
- 4142 N 11th St Unit 8
- 1016 E Indian School Rd
- 1111 E Turney Ave Unit 3
- 1111 E Turney Ave Unit 28U
- 1111 E Turney Ave Unit 32U
- 4104 N 11th St
- 4514 N 8th Place
- 4150 N 12th St
- 713 E Amelia Ave
- 4032 N 7th St
- 1002 E Fairmount Ave
- 4401 N 12th St Unit 209
